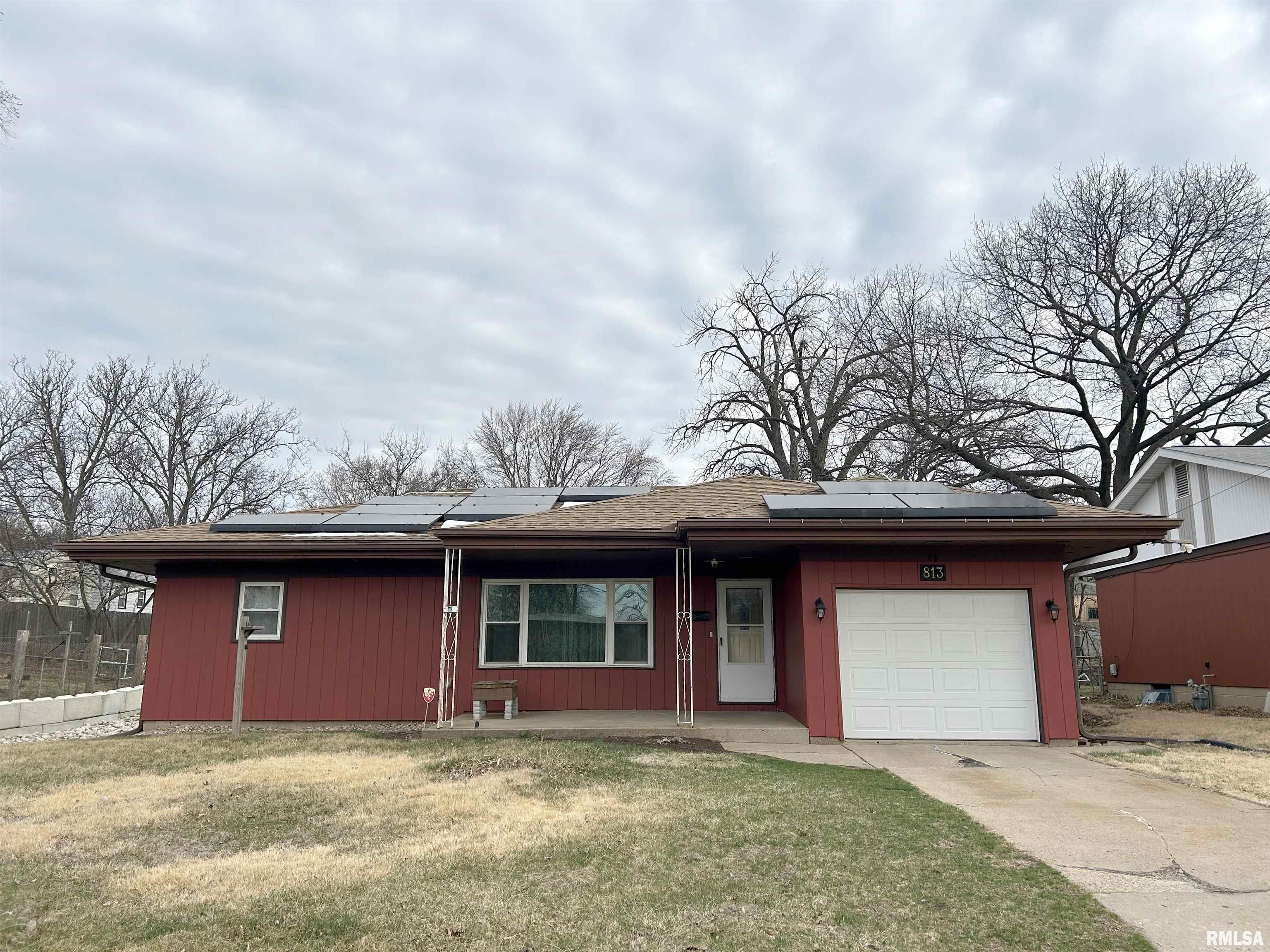Local Realty Service Provided By: Coldwell Banker J. David Thompson, Realty

813 E Hines Avenue, Peoria Heights, IL 61616
$165,000
3
Beds
3
Baths
2,588
Sq Ft
Single Family
Sold
Listed by
Michelle Largent
Bought with RE/MAX Traders Unlimited
RE/MAX Traders Unlimited
309-687-5000
MLS#
PA1256567
Source:
IL CAAR
Sorry, we are unable to map this address
About This Home
Home Facts
Single Family
3 Baths
3 Bedrooms
Built in 1955
Price Summary
174,900
$67 per Sq. Ft.
MLS #:
PA1256567
Rooms & Interior
Bedrooms
Total Bedrooms:
3
Bathrooms
Total Bathrooms:
3
Full Bathrooms:
2
Interior
Living Area:
2,588 Sq. Ft.
Structure
Structure
Building Area:
1,988 Sq. Ft.
Year Built:
1955
Lot
Lot Size (Sq. Ft):
8,276
Finances & Disclosures
Price:
$174,900
Price per Sq. Ft:
$67 per Sq. Ft.
Source:IL CAAR
The information being provided by Capital Area Association of Realtors is for the consumer’s personal, non-commercial use and may not be used for any purpose other than to identify prospective properties consumers may be interested in purchasing. The information is deemed reliable but not guaranteed and should therefore be independently verified. © 2025 Capital Area Association of Realtors All rights reserved.