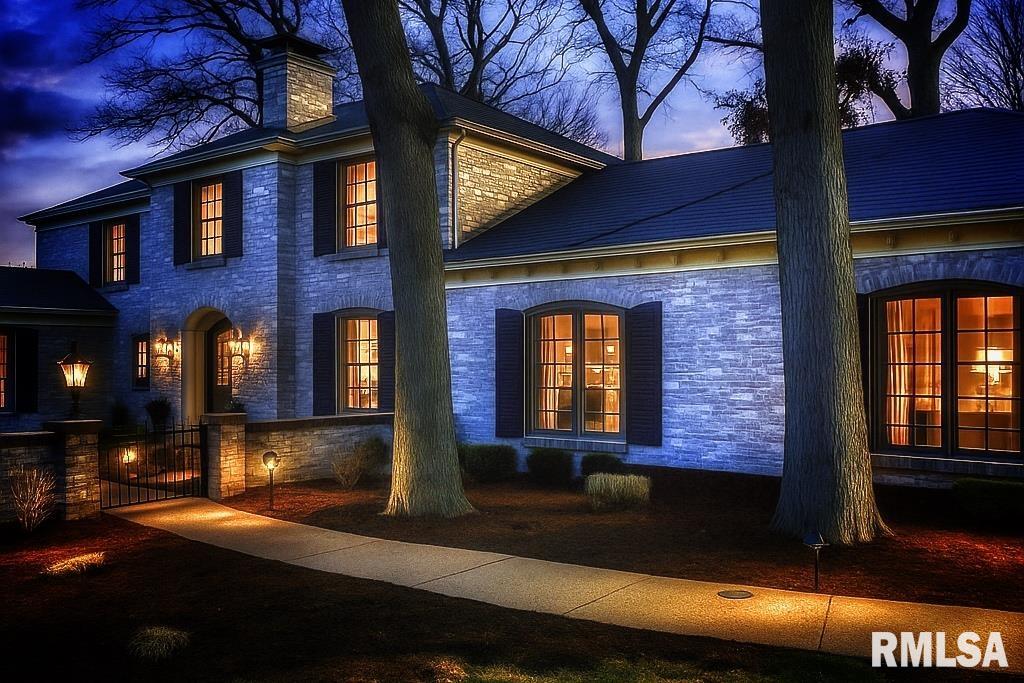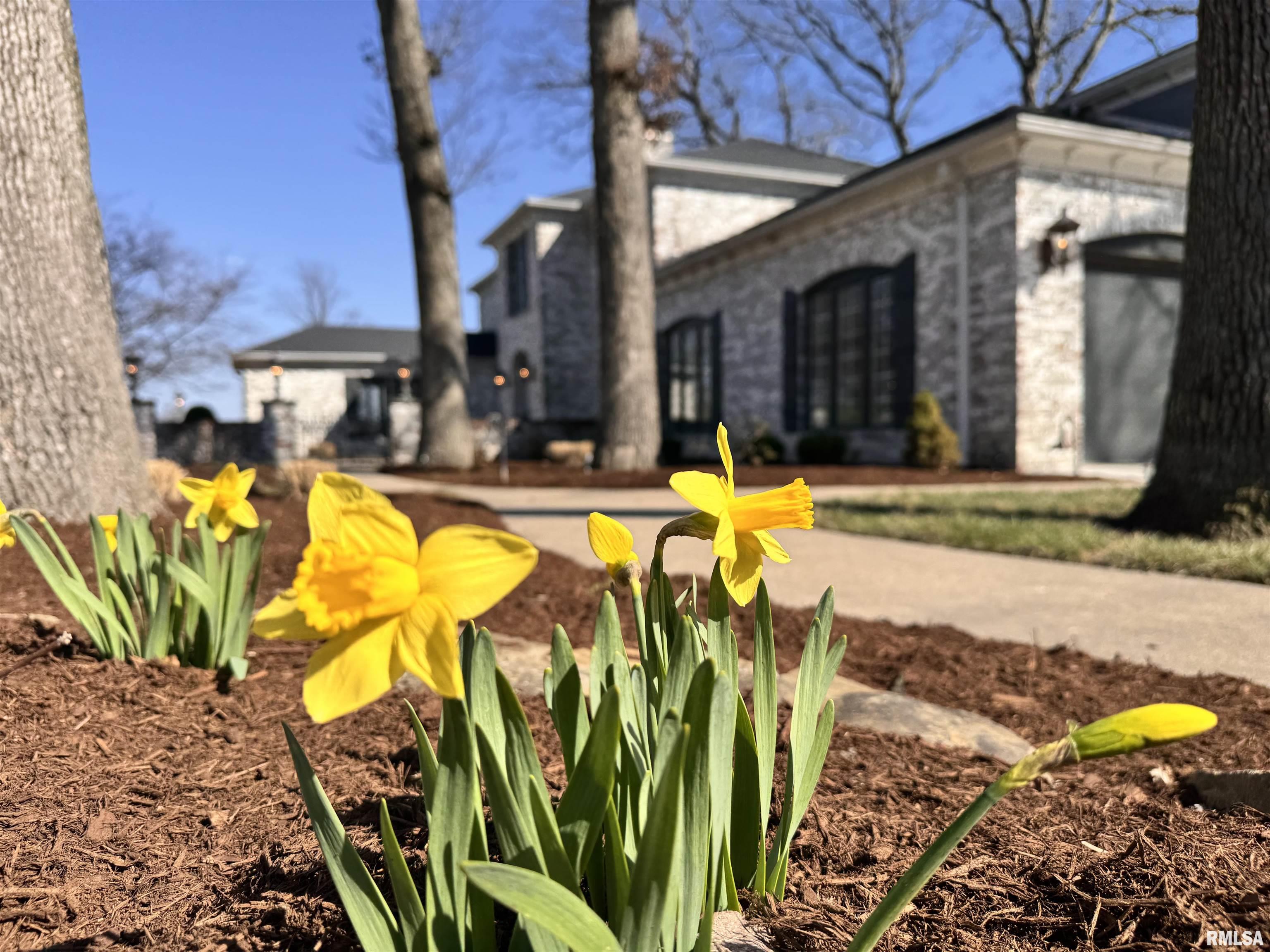


4320 N Miller Avenue, Peoria Heights, IL 61616
$1,050,000
5
Beds
5
Baths
5,540
Sq Ft
Single Family
Pending
Listed by
Laurie Pearl Williams
Keller Williams Premier Realty
309-282-1555
Last updated:
May 6, 2025, 07:14 AM
MLS#
PA1256698
Source:
IL CAAR
About This Home
Home Facts
Single Family
5 Baths
5 Bedrooms
Built in 1980
Price Summary
1,050,000
$189 per Sq. Ft.
MLS #:
PA1256698
Last Updated:
May 6, 2025, 07:14 AM
Added:
3 month(s) ago
Rooms & Interior
Bedrooms
Total Bedrooms:
5
Bathrooms
Total Bathrooms:
5
Full Bathrooms:
4
Interior
Living Area:
5,540 Sq. Ft.
Structure
Structure
Building Area:
3,993 Sq. Ft.
Year Built:
1980
Finances & Disclosures
Price:
$1,050,000
Price per Sq. Ft:
$189 per Sq. Ft.
Contact an Agent
Yes, I would like more information from Coldwell Banker. Please use and/or share my information with a Coldwell Banker agent to contact me about my real estate needs.
By clicking Contact I agree a Coldwell Banker Agent may contact me by phone or text message including by automated means and prerecorded messages about real estate services, and that I can access real estate services without providing my phone number. I acknowledge that I have read and agree to the Terms of Use and Privacy Notice.
Contact an Agent
Yes, I would like more information from Coldwell Banker. Please use and/or share my information with a Coldwell Banker agent to contact me about my real estate needs.
By clicking Contact I agree a Coldwell Banker Agent may contact me by phone or text message including by automated means and prerecorded messages about real estate services, and that I can access real estate services without providing my phone number. I acknowledge that I have read and agree to the Terms of Use and Privacy Notice.