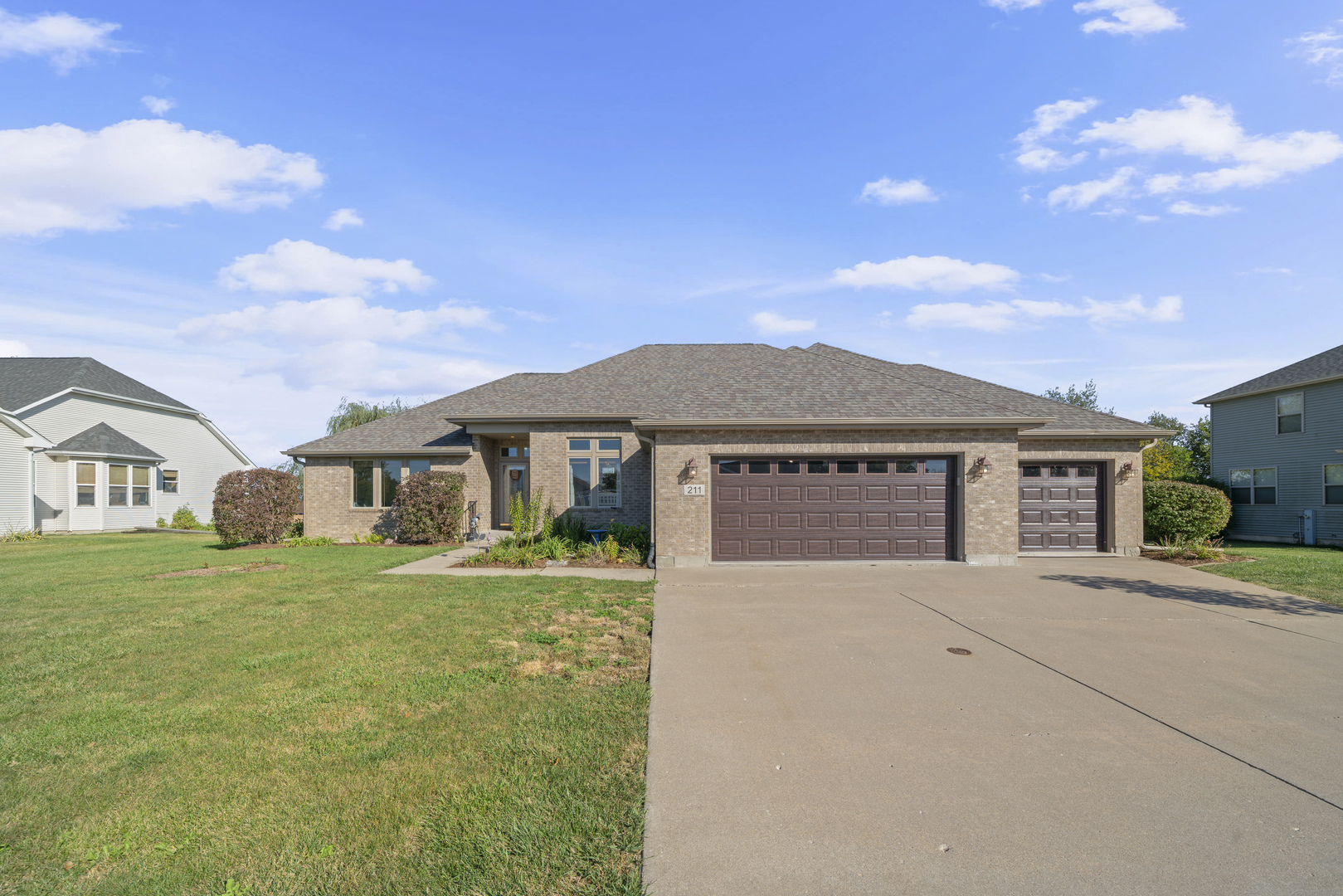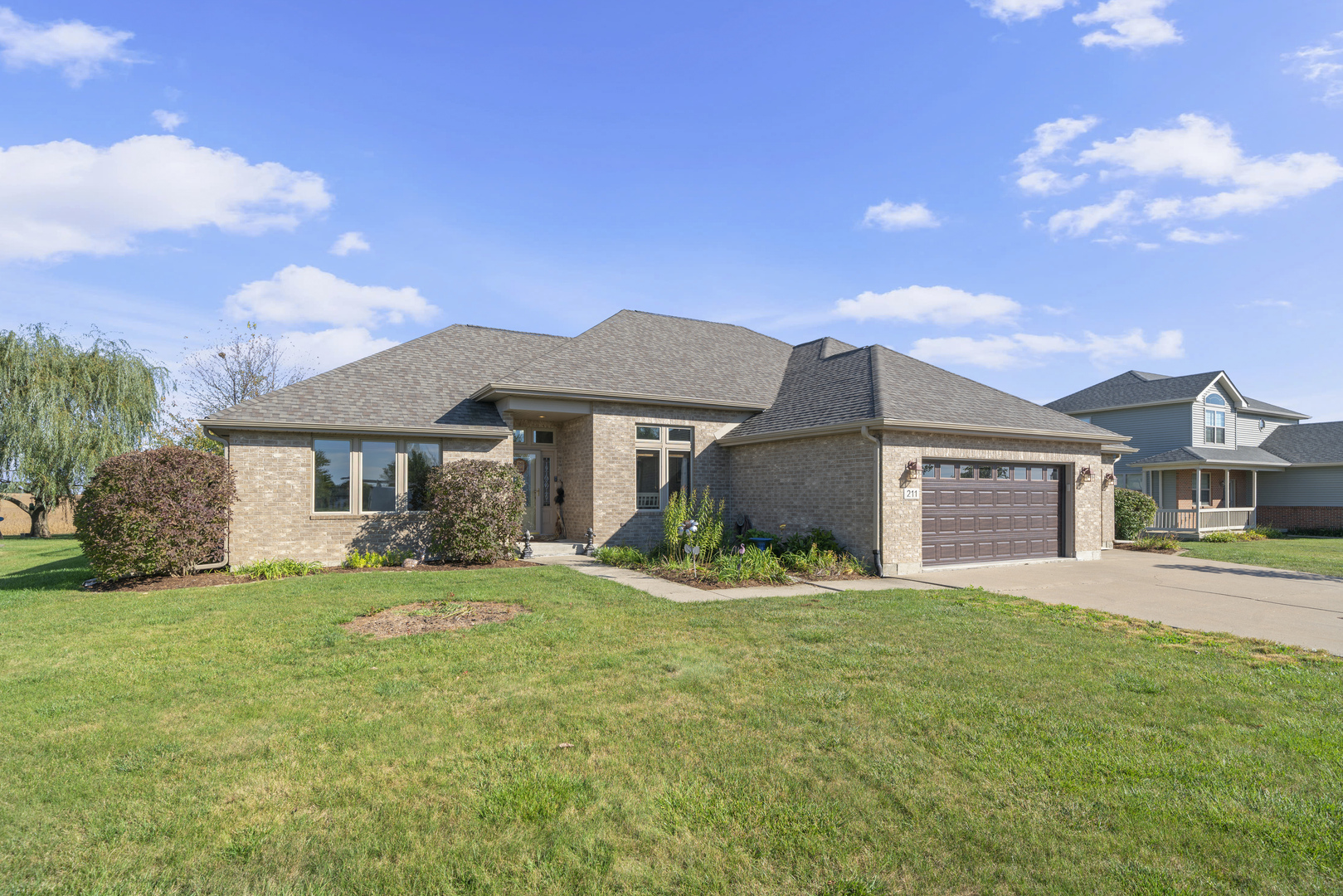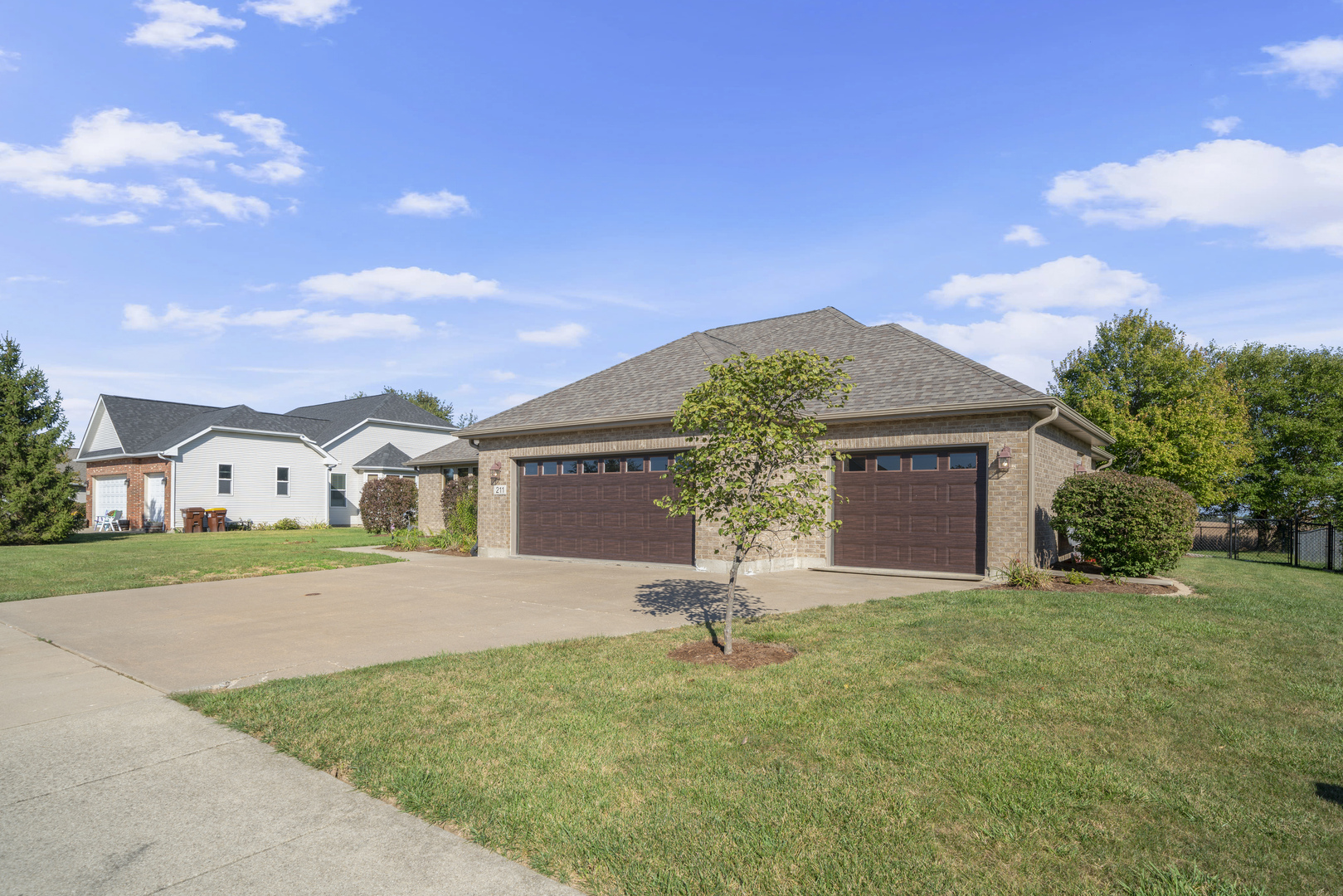


211 Wabansi Trail, Paw Paw, IL 61353
$419,000
4
Beds
4
Baths
2,000
Sq Ft
Single Family
Active
Listed by
Aubrey Marks
Gaines Realty
Last updated:
October 19, 2025, 11:39 AM
MLS#
12493764
Source:
MLSNI
About This Home
Home Facts
Single Family
4 Baths
4 Bedrooms
Built in 2006
Price Summary
419,000
$209 per Sq. Ft.
MLS #:
12493764
Last Updated:
October 19, 2025, 11:39 AM
Added:
10 day(s) ago
Rooms & Interior
Bedrooms
Total Bedrooms:
4
Bathrooms
Total Bathrooms:
4
Full Bathrooms:
3
Interior
Living Area:
2,000 Sq. Ft.
Structure
Structure
Architectural Style:
Traditional
Building Area:
2,000 Sq. Ft.
Year Built:
2006
Finances & Disclosures
Price:
$419,000
Price per Sq. Ft:
$209 per Sq. Ft.
Contact an Agent
Yes, I would like more information from Coldwell Banker. Please use and/or share my information with a Coldwell Banker agent to contact me about my real estate needs.
By clicking Contact I agree a Coldwell Banker Agent may contact me by phone or text message including by automated means and prerecorded messages about real estate services, and that I can access real estate services without providing my phone number. I acknowledge that I have read and agree to the Terms of Use and Privacy Notice.
Contact an Agent
Yes, I would like more information from Coldwell Banker. Please use and/or share my information with a Coldwell Banker agent to contact me about my real estate needs.
By clicking Contact I agree a Coldwell Banker Agent may contact me by phone or text message including by automated means and prerecorded messages about real estate services, and that I can access real estate services without providing my phone number. I acknowledge that I have read and agree to the Terms of Use and Privacy Notice.