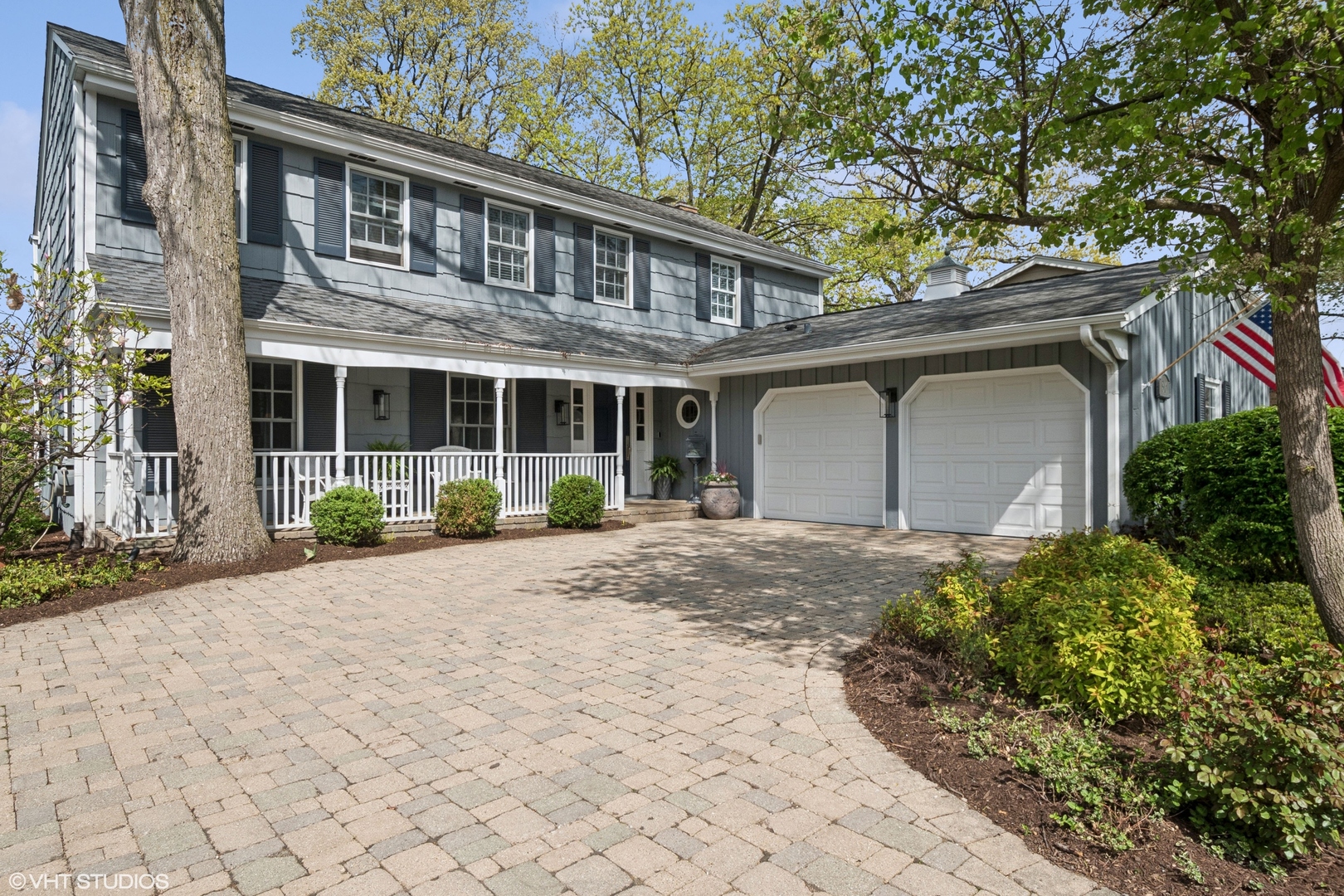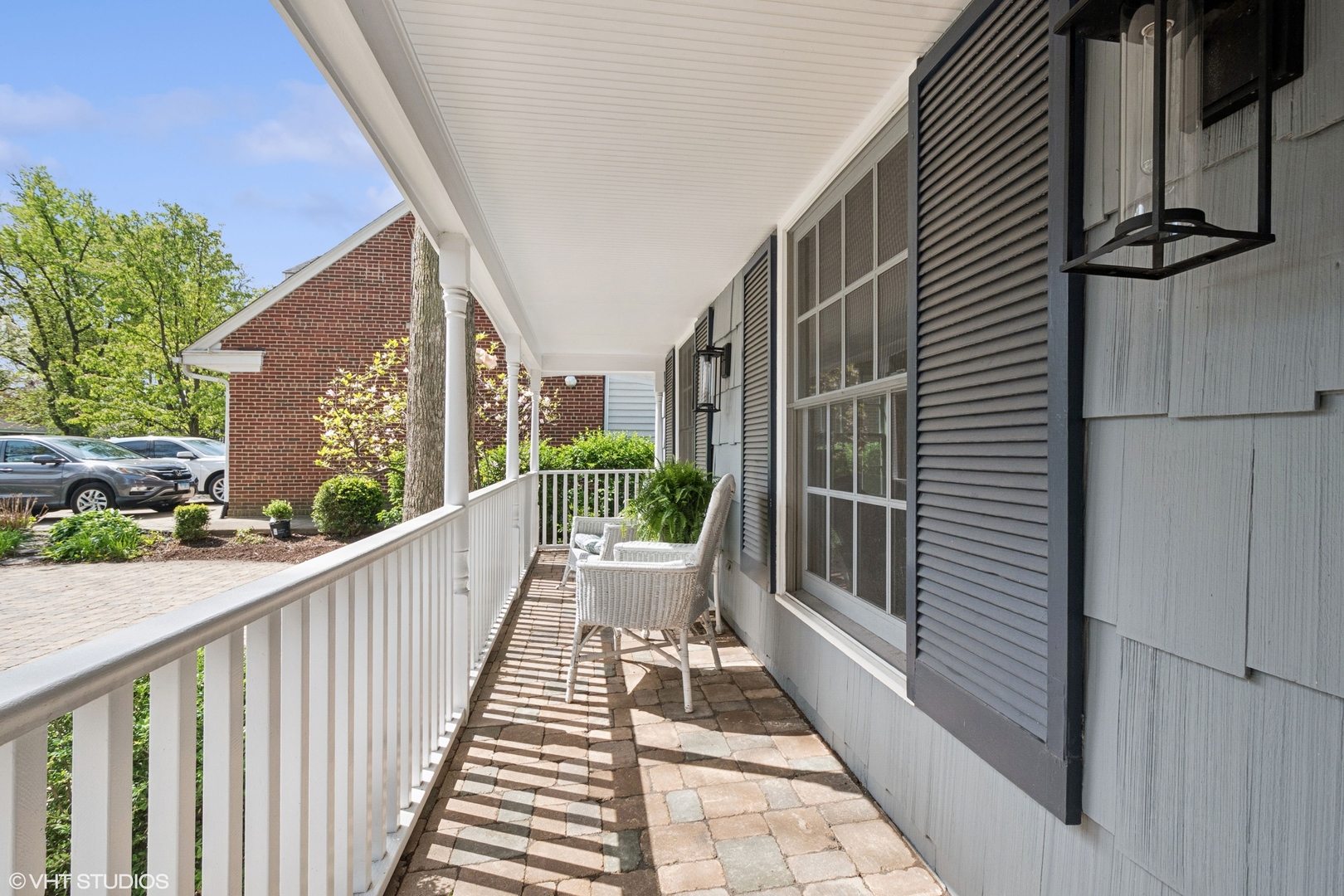816 S Hamlin Avenue, Park Ridge, IL 60068
$989,000
4
Beds
4
Baths
2,554
Sq Ft
Single Family
Active
Listed by
Michael Lohens
RE/MAX Properties Northwest
Last updated:
May 11, 2025, 08:38 PM
MLS#
12359884
Source:
MLSNI
About This Home
Home Facts
Single Family
4 Baths
4 Bedrooms
Built in 1966
Price Summary
989,000
$387 per Sq. Ft.
MLS #:
12359884
Last Updated:
May 11, 2025, 08:38 PM
Added:
3 day(s) ago
Rooms & Interior
Bedrooms
Total Bedrooms:
4
Bathrooms
Total Bathrooms:
4
Full Bathrooms:
3
Interior
Living Area:
2,554 Sq. Ft.
Structure
Structure
Architectural Style:
Colonial
Building Area:
2,554 Sq. Ft.
Year Built:
1966
Finances & Disclosures
Price:
$989,000
Price per Sq. Ft:
$387 per Sq. Ft.
Contact an Agent
Yes, I would like more information from Coldwell Banker. Please use and/or share my information with a Coldwell Banker agent to contact me about my real estate needs.
By clicking Contact I agree a Coldwell Banker Agent may contact me by phone or text message including by automated means and prerecorded messages about real estate services, and that I can access real estate services without providing my phone number. I acknowledge that I have read and agree to the Terms of Use and Privacy Notice.
Contact an Agent
Yes, I would like more information from Coldwell Banker. Please use and/or share my information with a Coldwell Banker agent to contact me about my real estate needs.
By clicking Contact I agree a Coldwell Banker Agent may contact me by phone or text message including by automated means and prerecorded messages about real estate services, and that I can access real estate services without providing my phone number. I acknowledge that I have read and agree to the Terms of Use and Privacy Notice.


