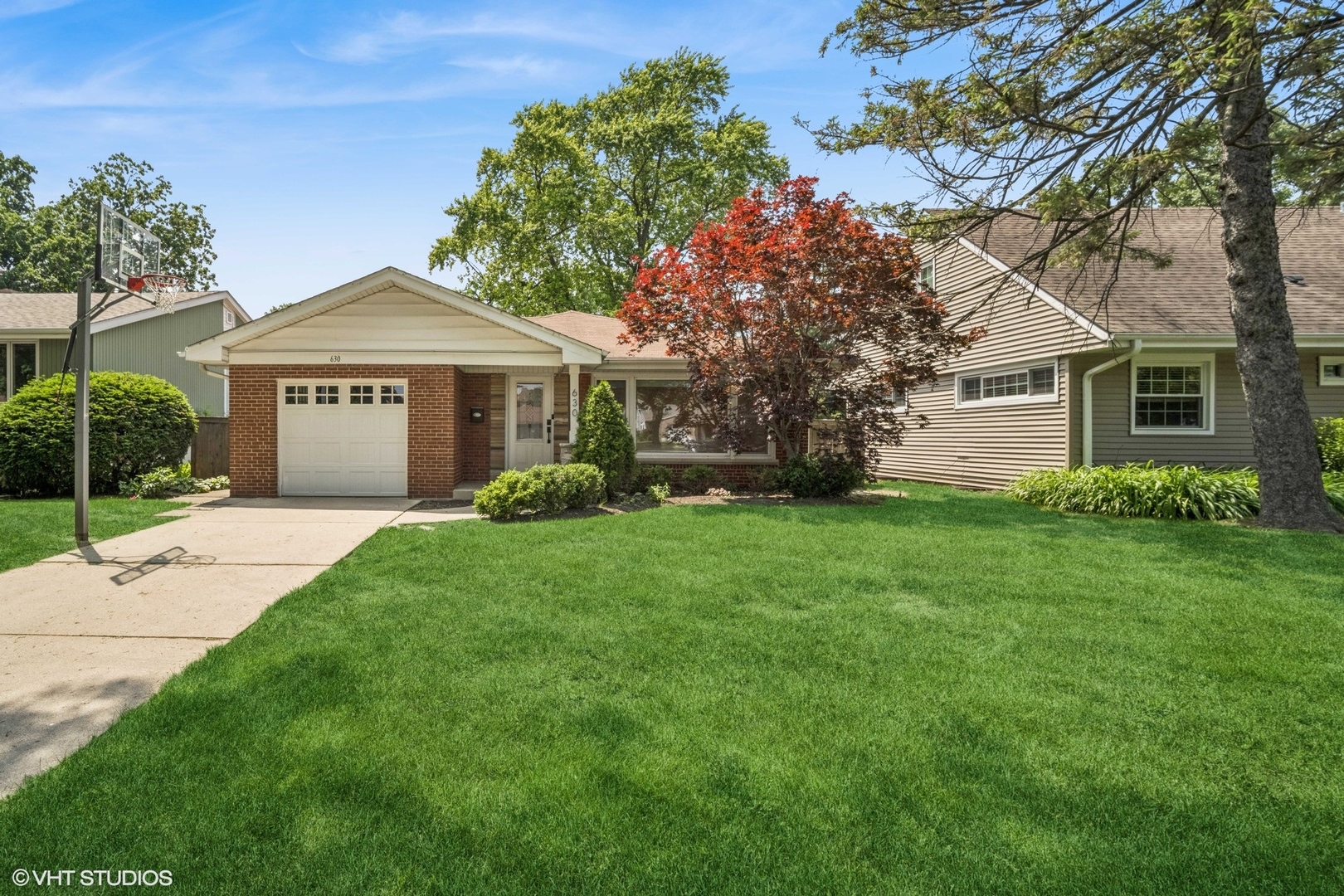Local Realty Service Provided By: Coldwell Banker Market Connections

630 Wesley Drive, Park Ridge, IL 60068
$570,000
3
Beds
2
Baths
2,406
Sq Ft
Single Family
Sold
Listed by
Christopher Demos
Bought with Charles Rutenberg Realty of IL
@Properties Christie'S International Real Estate
MLS#
12393289
Source:
MLSNI
Sorry, we are unable to map this address
About This Home
Home Facts
Single Family
2 Baths
3 Bedrooms
Built in 1958
Price Summary
549,900
$228 per Sq. Ft.
MLS #:
12393289
Sold:
July 23, 2025
Rooms & Interior
Bedrooms
Total Bedrooms:
3
Bathrooms
Total Bathrooms:
2
Full Bathrooms:
2
Interior
Living Area:
2,406 Sq. Ft.
Structure
Structure
Architectural Style:
Ranch
Building Area:
2,406 Sq. Ft.
Year Built:
1958
Finances & Disclosures
Price:
$549,900
Price per Sq. Ft:
$228 per Sq. Ft.
Copyright 2025 Midwest Real Estate Data LLC. All rights reserved. The data relating to real estate for sale on this web site comes in part from the Broker Reciprocity Program of the Midwest Real Estate Data LLC. Listing information is deemed reliable but not guaranteed.