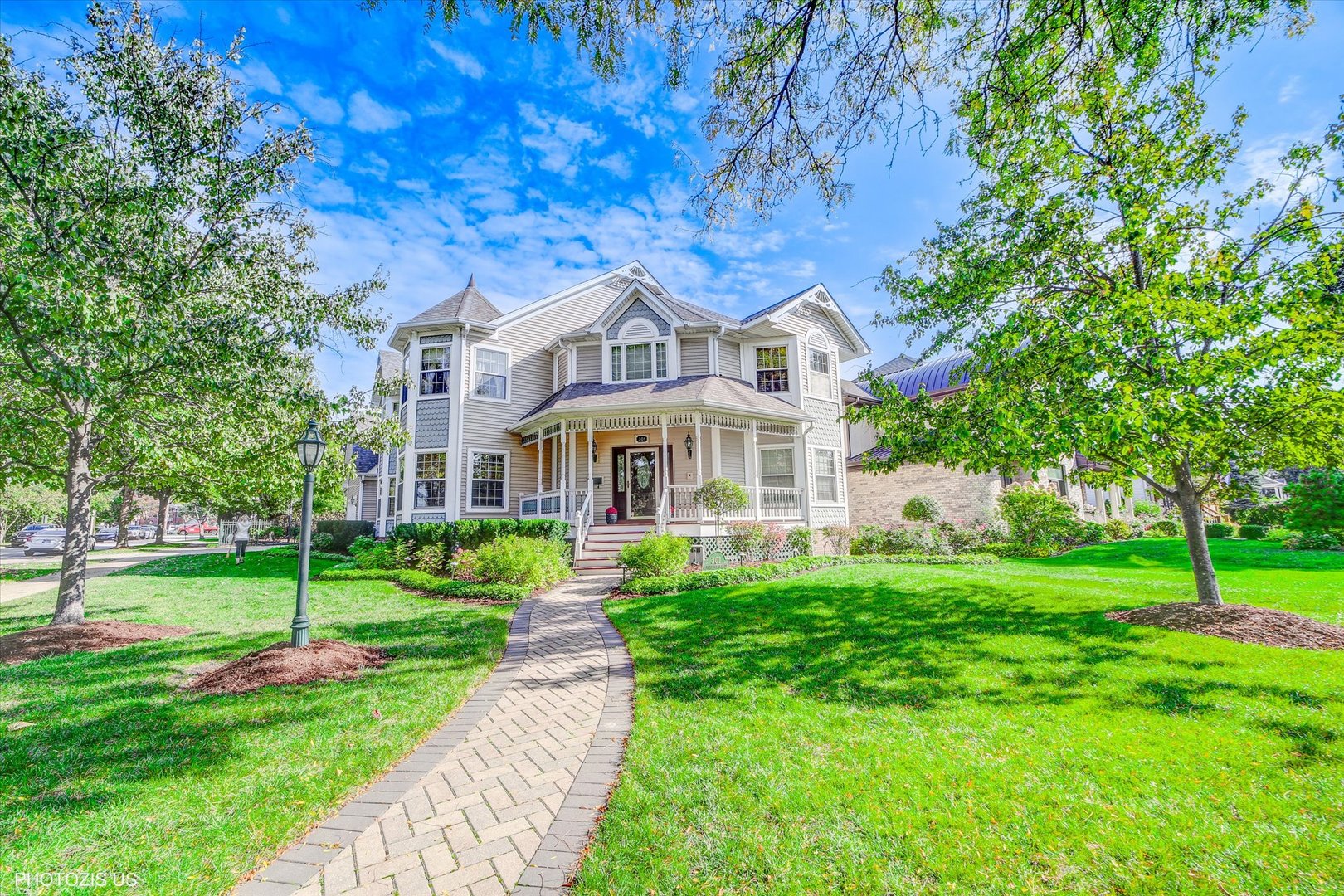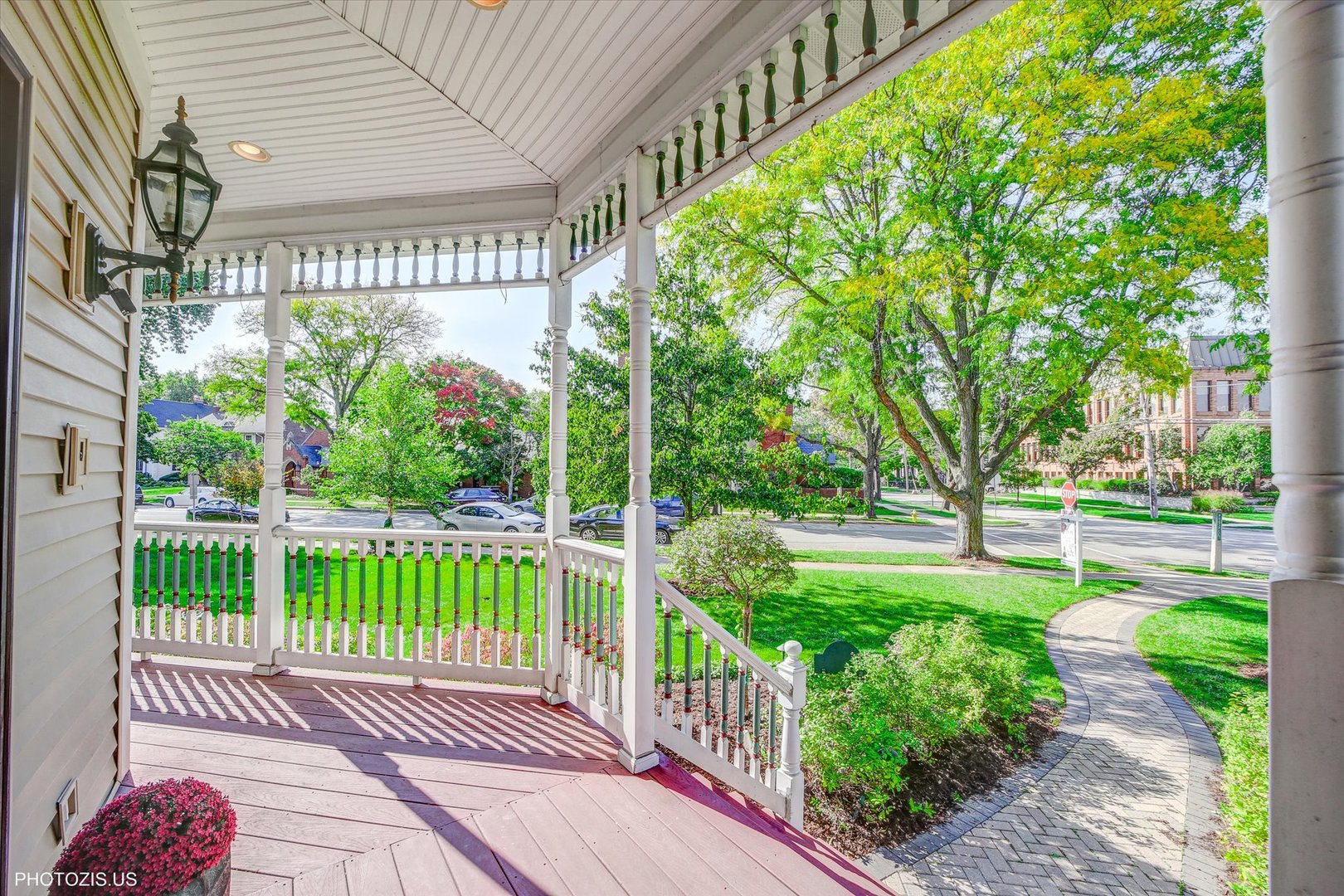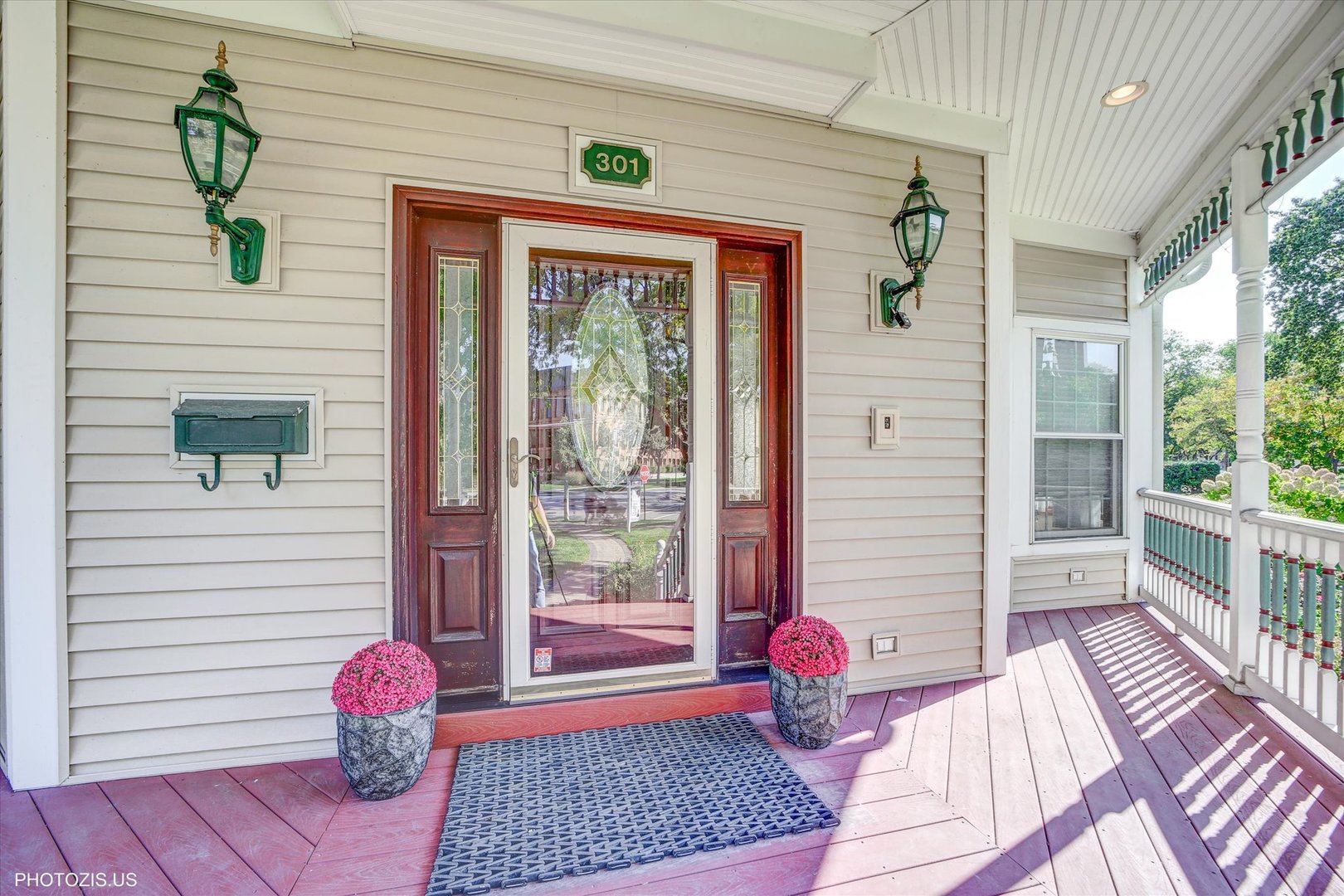


301 S Prospect Avenue, Park Ridge, IL 60068
$1,450,000
4
Beds
5
Baths
6,100
Sq Ft
Single Family
Pending
Listed by
Ivelina Stoyanova
Ivan Drenkarov
Homesmart Connect LLC.
Last updated:
October 24, 2025, 07:43 AM
MLS#
12497946
Source:
MLSNI
About This Home
Home Facts
Single Family
5 Baths
4 Bedrooms
Built in 2000
Price Summary
1,450,000
$237 per Sq. Ft.
MLS #:
12497946
Last Updated:
October 24, 2025, 07:43 AM
Added:
7 day(s) ago
Rooms & Interior
Bedrooms
Total Bedrooms:
4
Bathrooms
Total Bathrooms:
5
Full Bathrooms:
4
Interior
Living Area:
6,100 Sq. Ft.
Structure
Structure
Architectural Style:
Victorian
Building Area:
6,100 Sq. Ft.
Year Built:
2000
Finances & Disclosures
Price:
$1,450,000
Price per Sq. Ft:
$237 per Sq. Ft.
See this home in person
Attend an upcoming open house
Sat, Oct 25
12:00 PM - 03:00 PMContact an Agent
Yes, I would like more information from Coldwell Banker. Please use and/or share my information with a Coldwell Banker agent to contact me about my real estate needs.
By clicking Contact I agree a Coldwell Banker Agent may contact me by phone or text message including by automated means and prerecorded messages about real estate services, and that I can access real estate services without providing my phone number. I acknowledge that I have read and agree to the Terms of Use and Privacy Notice.
Contact an Agent
Yes, I would like more information from Coldwell Banker. Please use and/or share my information with a Coldwell Banker agent to contact me about my real estate needs.
By clicking Contact I agree a Coldwell Banker Agent may contact me by phone or text message including by automated means and prerecorded messages about real estate services, and that I can access real estate services without providing my phone number. I acknowledge that I have read and agree to the Terms of Use and Privacy Notice.