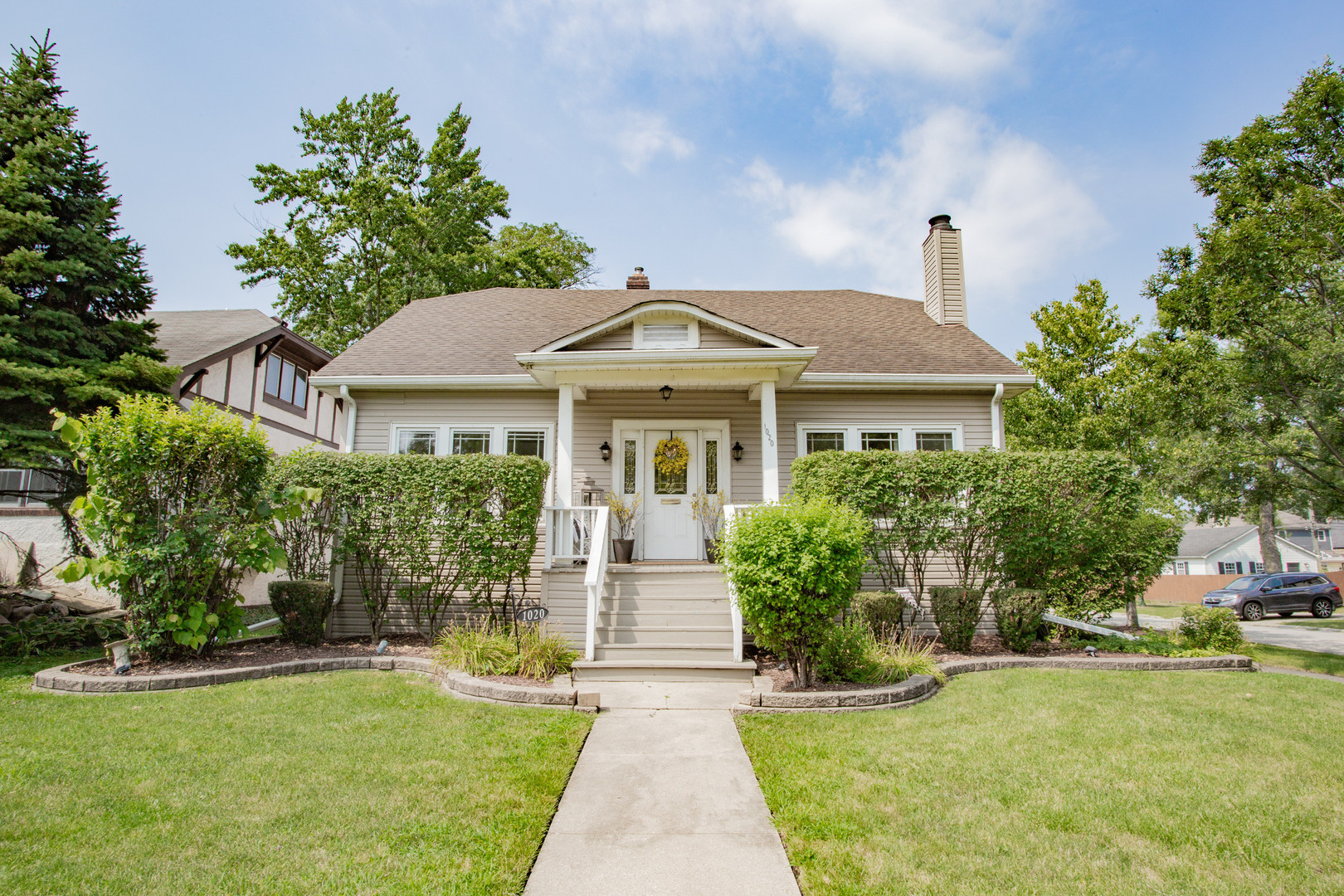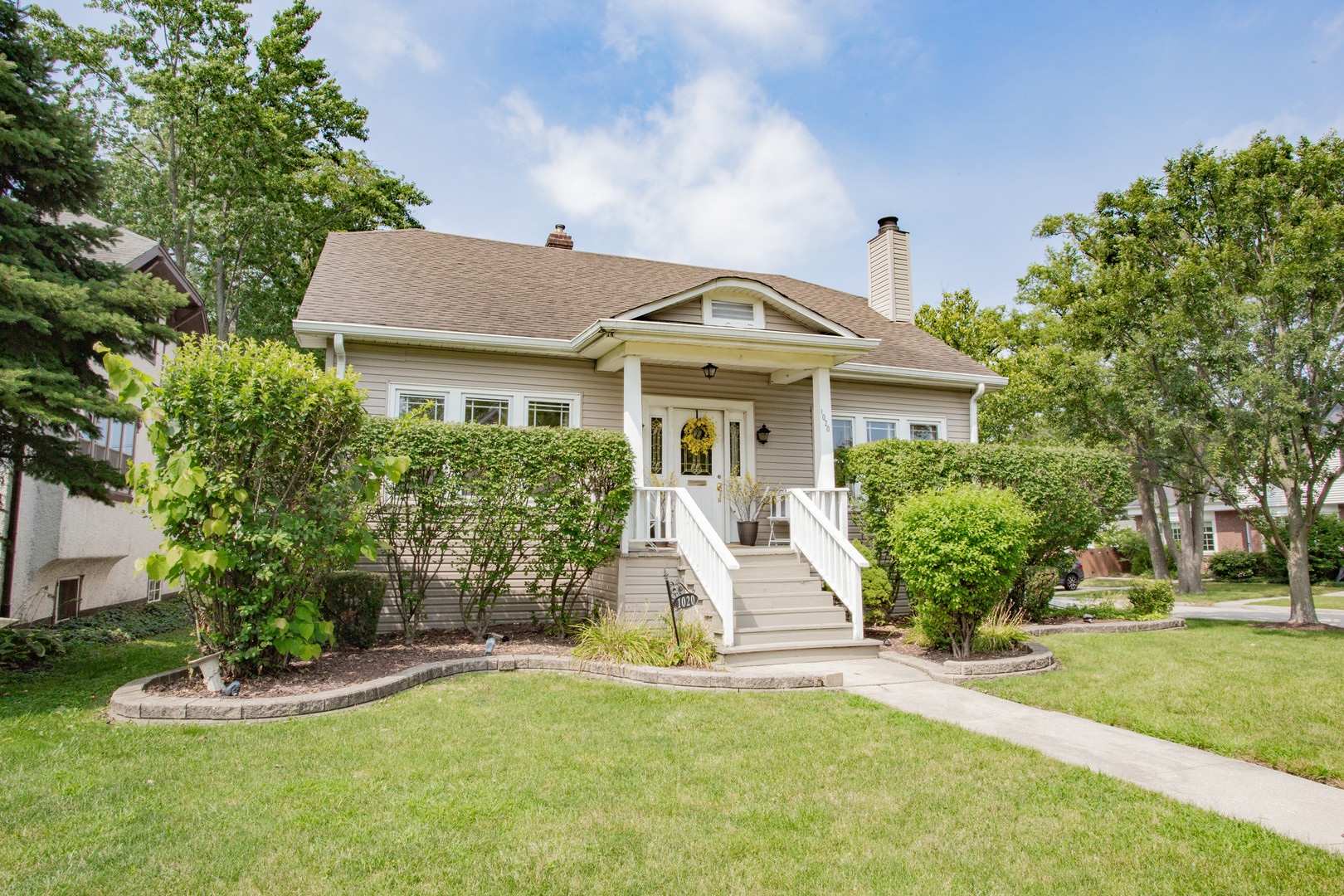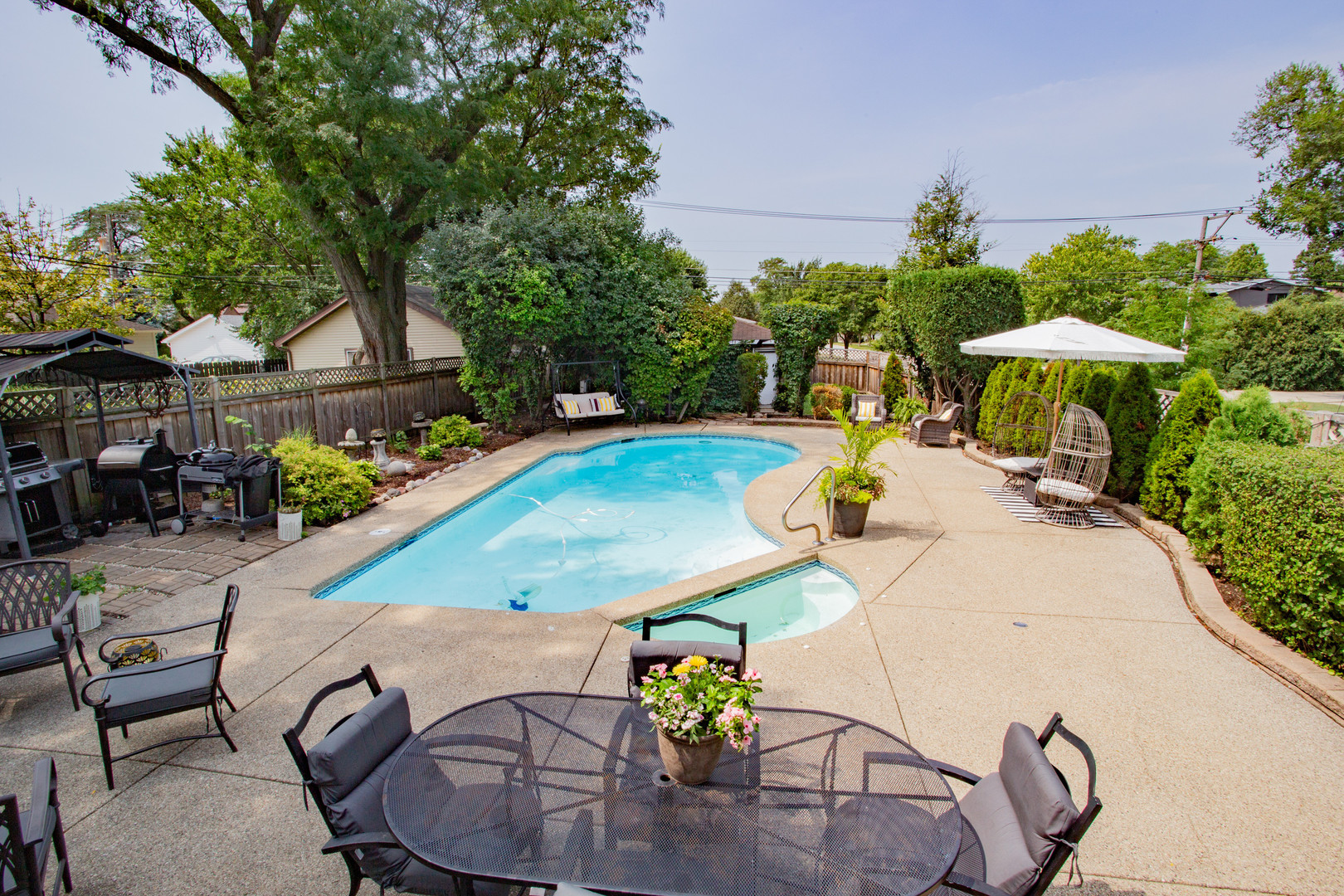


1020 S Vine Avenue, Park Ridge, IL 60068
$699,900
3
Beds
3
Baths
3,394
Sq Ft
Single Family
Active
Listed by
Daniel Depaepe
Baird & Warner
Last updated:
September 9, 2025, 05:38 PM
MLS#
12449747
Source:
MLSNI
About This Home
Home Facts
Single Family
3 Baths
3 Bedrooms
Built in 1923
Price Summary
699,900
$206 per Sq. Ft.
MLS #:
12449747
Last Updated:
September 9, 2025, 05:38 PM
Added:
19 day(s) ago
Rooms & Interior
Bedrooms
Total Bedrooms:
3
Bathrooms
Total Bathrooms:
3
Full Bathrooms:
3
Interior
Living Area:
3,394 Sq. Ft.
Structure
Structure
Architectural Style:
Bungalow, Colonial, Farmhouse
Building Area:
3,394 Sq. Ft.
Year Built:
1923
Finances & Disclosures
Price:
$699,900
Price per Sq. Ft:
$206 per Sq. Ft.
Contact an Agent
Yes, I would like more information from Coldwell Banker. Please use and/or share my information with a Coldwell Banker agent to contact me about my real estate needs.
By clicking Contact I agree a Coldwell Banker Agent may contact me by phone or text message including by automated means and prerecorded messages about real estate services, and that I can access real estate services without providing my phone number. I acknowledge that I have read and agree to the Terms of Use and Privacy Notice.
Contact an Agent
Yes, I would like more information from Coldwell Banker. Please use and/or share my information with a Coldwell Banker agent to contact me about my real estate needs.
By clicking Contact I agree a Coldwell Banker Agent may contact me by phone or text message including by automated means and prerecorded messages about real estate services, and that I can access real estate services without providing my phone number. I acknowledge that I have read and agree to the Terms of Use and Privacy Notice.