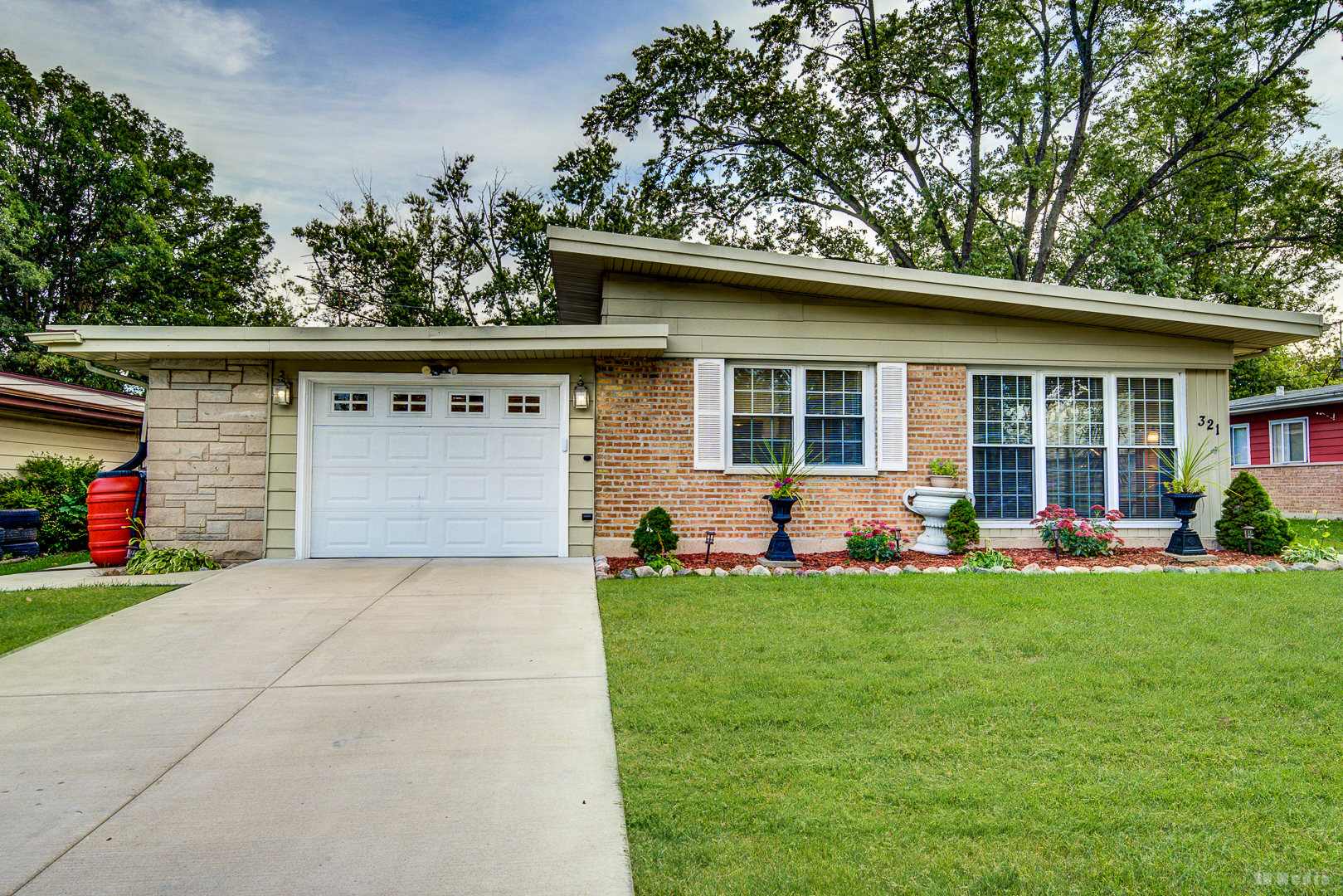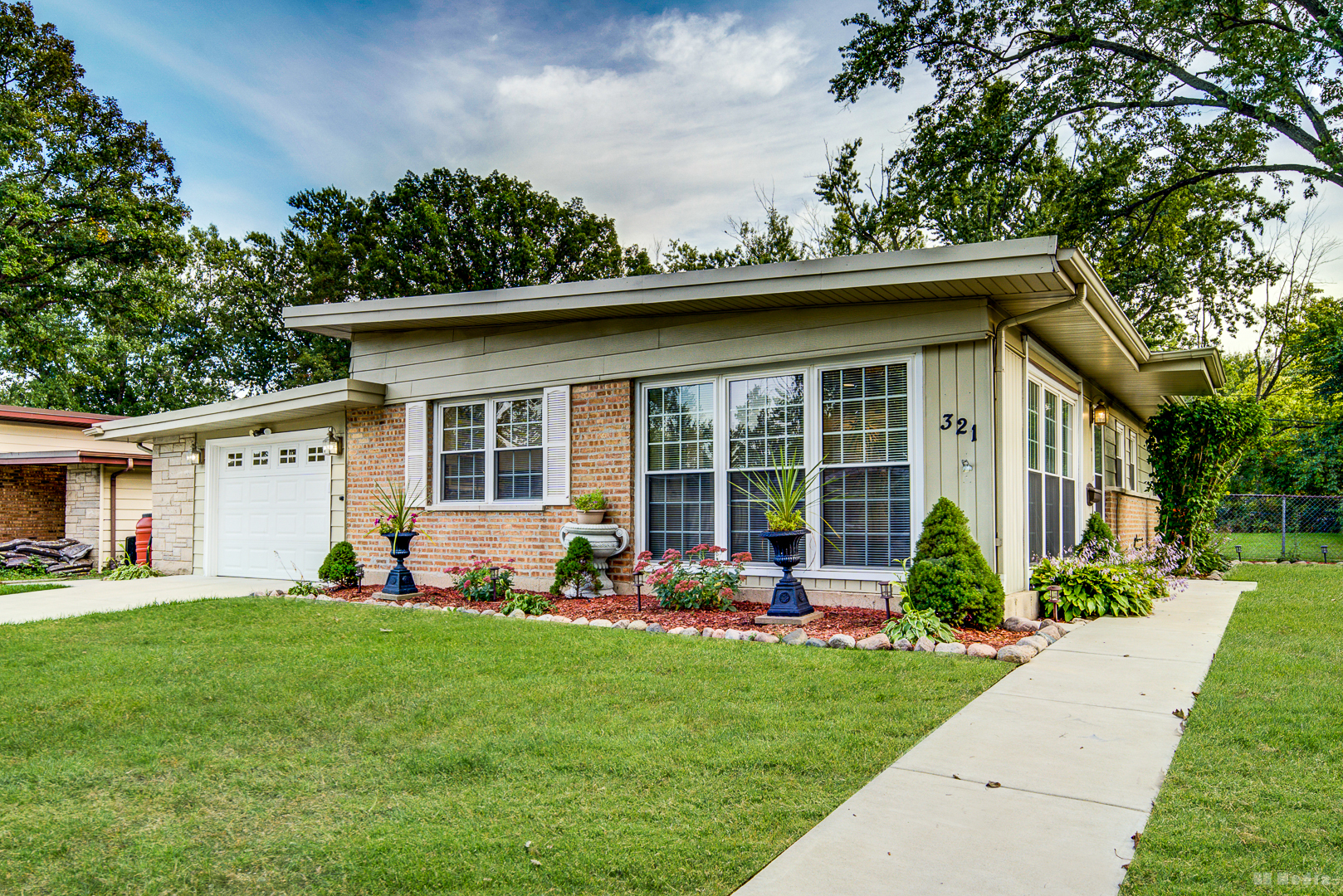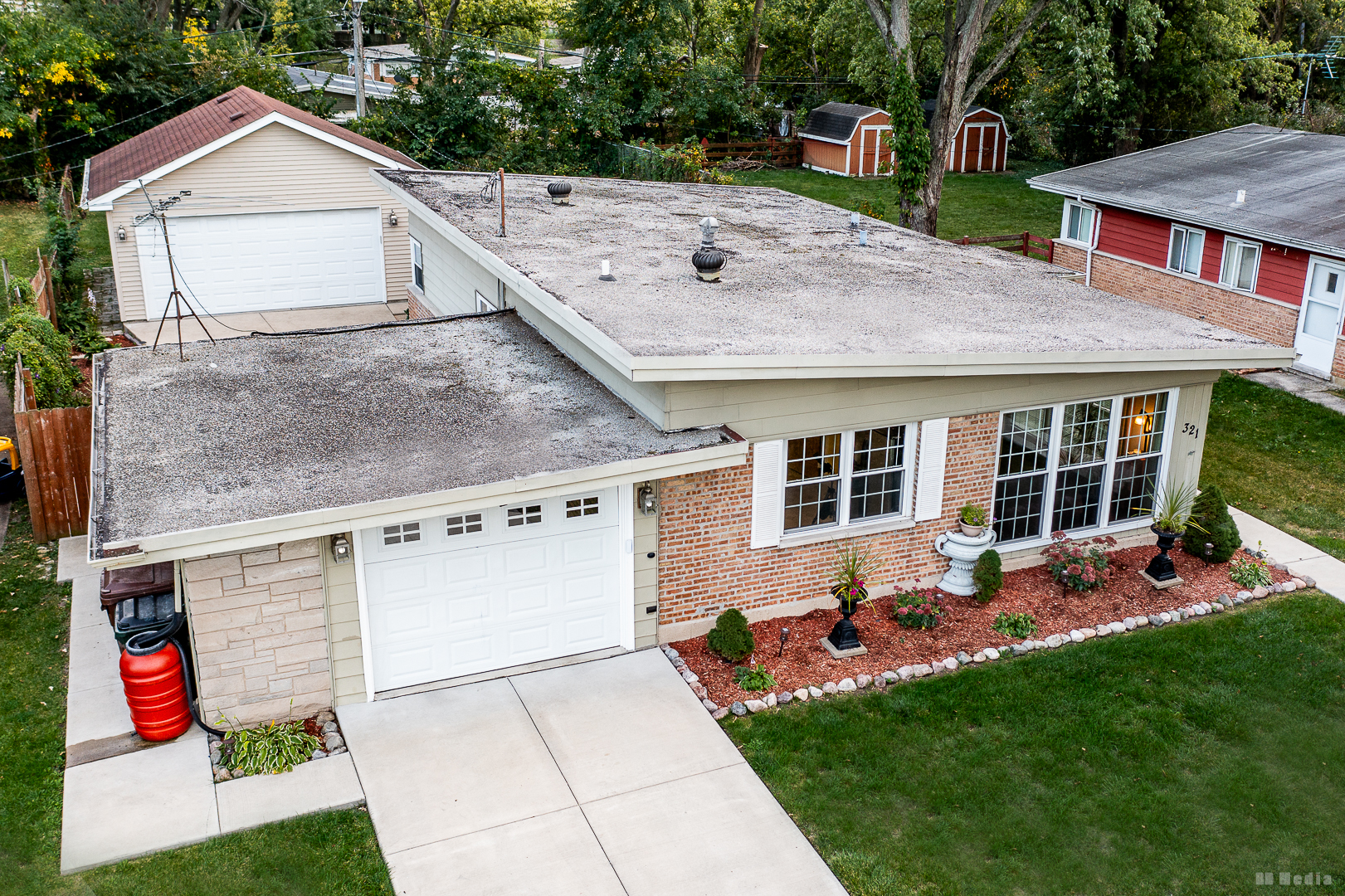


321 Shawnee Street, Park Forest, IL 60466
$179,900
3
Beds
2
Baths
1,170
Sq Ft
Single Family
Active
Listed by
Umber Hussain
Village Realty, Inc.
Last updated:
October 3, 2025, 04:38 AM
MLS#
12482639
Source:
MLSNI
About This Home
Home Facts
Single Family
2 Baths
3 Bedrooms
Built in 1955
Price Summary
179,900
$153 per Sq. Ft.
MLS #:
12482639
Last Updated:
October 3, 2025, 04:38 AM
Added:
6 day(s) ago
Rooms & Interior
Bedrooms
Total Bedrooms:
3
Bathrooms
Total Bathrooms:
2
Full Bathrooms:
2
Interior
Living Area:
1,170 Sq. Ft.
Structure
Structure
Building Area:
1,170 Sq. Ft.
Year Built:
1955
Finances & Disclosures
Price:
$179,900
Price per Sq. Ft:
$153 per Sq. Ft.
See this home in person
Attend an upcoming open house
Sun, Oct 12
11:00 AM - 01:00 PMContact an Agent
Yes, I would like more information from Coldwell Banker. Please use and/or share my information with a Coldwell Banker agent to contact me about my real estate needs.
By clicking Contact I agree a Coldwell Banker Agent may contact me by phone or text message including by automated means and prerecorded messages about real estate services, and that I can access real estate services without providing my phone number. I acknowledge that I have read and agree to the Terms of Use and Privacy Notice.
Contact an Agent
Yes, I would like more information from Coldwell Banker. Please use and/or share my information with a Coldwell Banker agent to contact me about my real estate needs.
By clicking Contact I agree a Coldwell Banker Agent may contact me by phone or text message including by automated means and prerecorded messages about real estate services, and that I can access real estate services without providing my phone number. I acknowledge that I have read and agree to the Terms of Use and Privacy Notice.