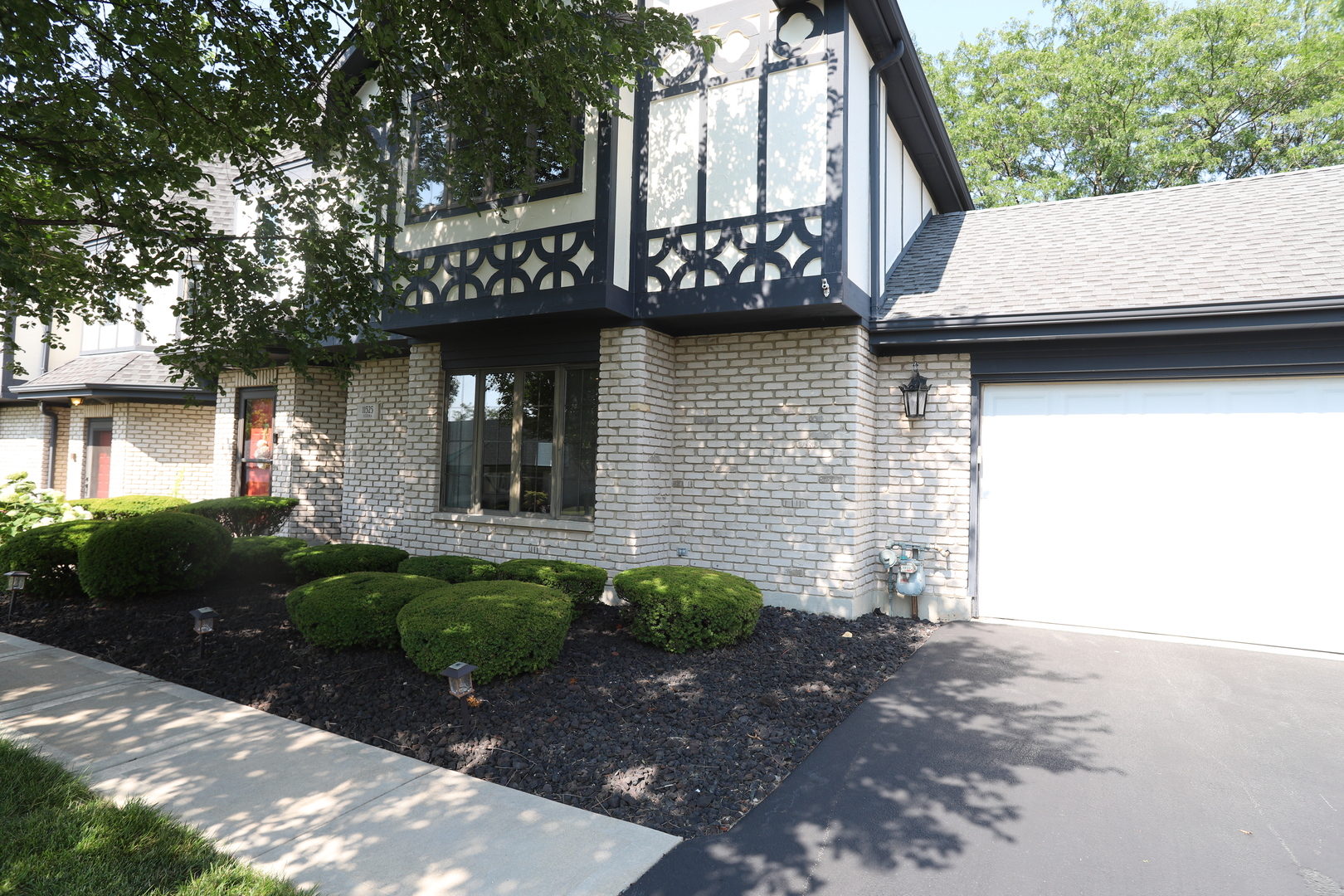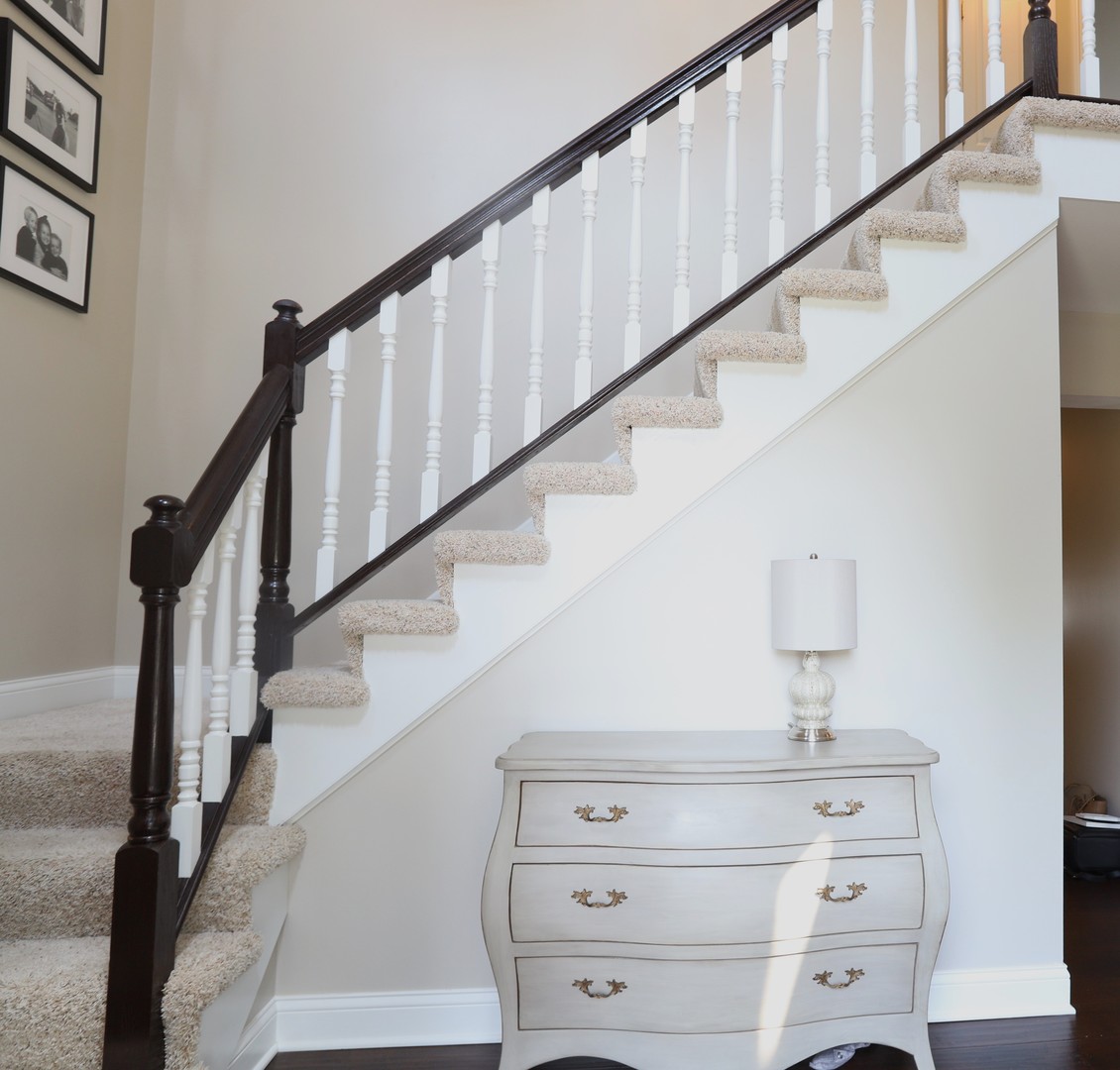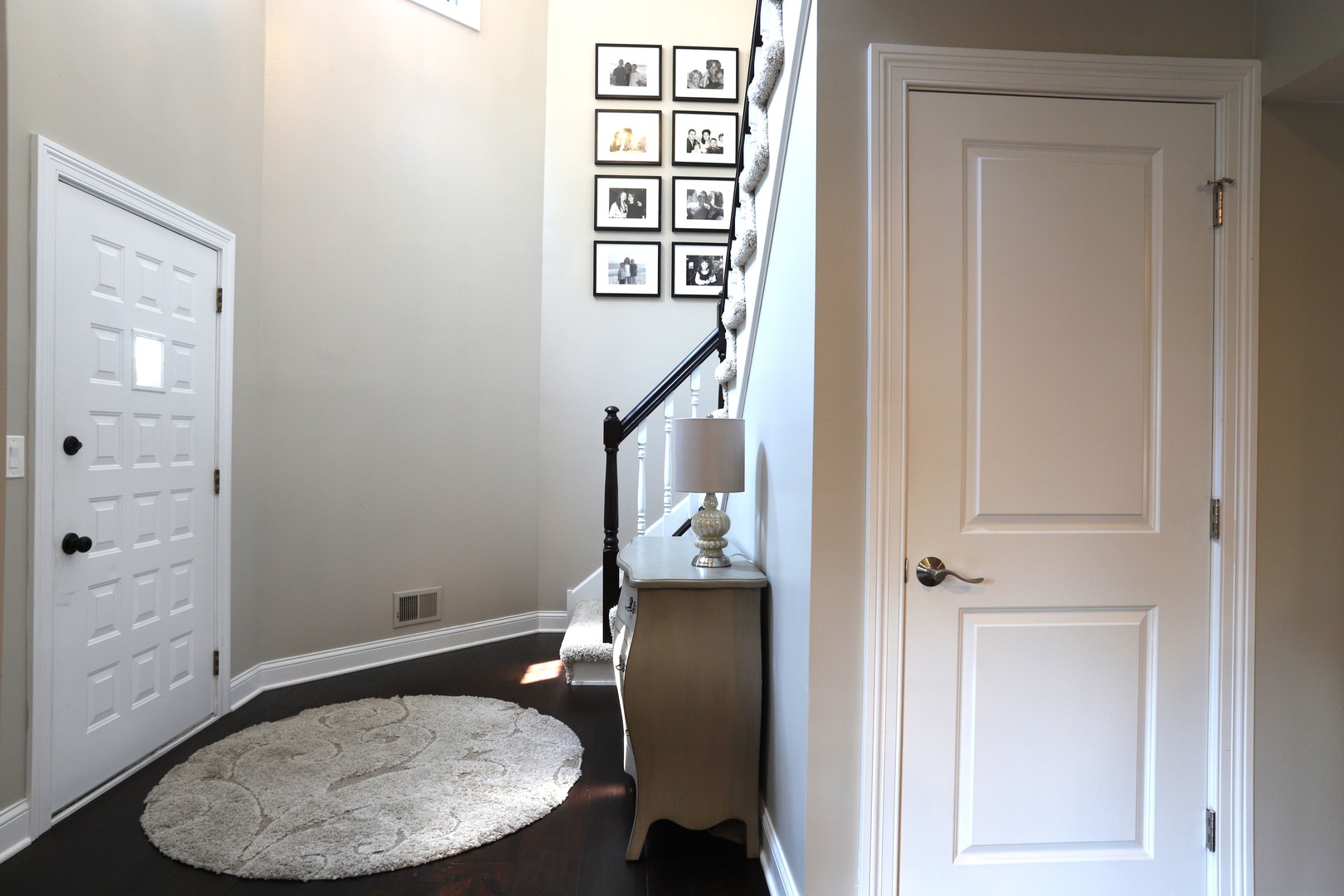


11525 S Vienna Avenue, Palos Park, IL 60464
$415,000
3
Beds
3
Baths
2,194
Sq Ft
Townhouse
Pending
Listed by
Edward Wood
Compass
Last updated:
August 1, 2025, 10:38 PM
MLS#
12427002
Source:
MLSNI
About This Home
Home Facts
Townhouse
3 Baths
3 Bedrooms
Built in 1989
Price Summary
415,000
$189 per Sq. Ft.
MLS #:
12427002
Last Updated:
August 1, 2025, 10:38 PM
Added:
19 day(s) ago
Rooms & Interior
Bedrooms
Total Bedrooms:
3
Bathrooms
Total Bathrooms:
3
Full Bathrooms:
2
Interior
Living Area:
2,194 Sq. Ft.
Structure
Structure
Building Area:
2,194 Sq. Ft.
Year Built:
1989
Finances & Disclosures
Price:
$415,000
Price per Sq. Ft:
$189 per Sq. Ft.
Contact an Agent
Yes, I would like more information from Coldwell Banker. Please use and/or share my information with a Coldwell Banker agent to contact me about my real estate needs.
By clicking Contact I agree a Coldwell Banker Agent may contact me by phone or text message including by automated means and prerecorded messages about real estate services, and that I can access real estate services without providing my phone number. I acknowledge that I have read and agree to the Terms of Use and Privacy Notice.
Contact an Agent
Yes, I would like more information from Coldwell Banker. Please use and/or share my information with a Coldwell Banker agent to contact me about my real estate needs.
By clicking Contact I agree a Coldwell Banker Agent may contact me by phone or text message including by automated means and prerecorded messages about real estate services, and that I can access real estate services without providing my phone number. I acknowledge that I have read and agree to the Terms of Use and Privacy Notice.