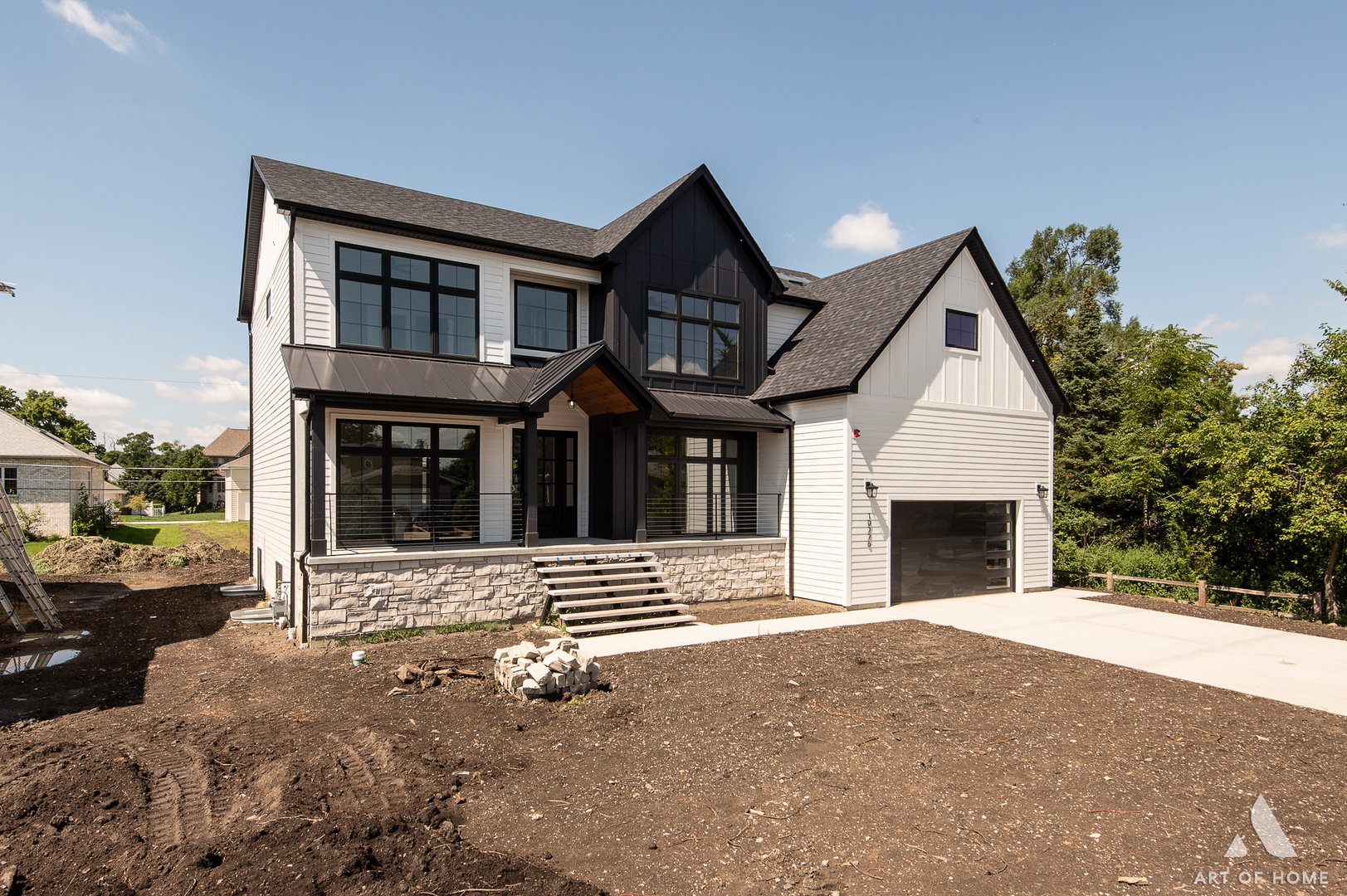


10226 S 81st Avenue, Palos Hills, IL 60465
$1,199,000
5
Beds
4
Baths
3,650
Sq Ft
Single Family
Active
Listed by
Malgorzata Kawa
Homesmart Realty Group
Last updated:
September 13, 2025, 10:52 AM
MLS#
12460029
Source:
MLSNI
About This Home
Home Facts
Single Family
4 Baths
5 Bedrooms
Built in 2025
Price Summary
1,199,000
$328 per Sq. Ft.
MLS #:
12460029
Last Updated:
September 13, 2025, 10:52 AM
Added:
22 day(s) ago
Rooms & Interior
Bedrooms
Total Bedrooms:
5
Bathrooms
Total Bathrooms:
4
Full Bathrooms:
3
Interior
Living Area:
3,650 Sq. Ft.
Structure
Structure
Building Area:
3,650 Sq. Ft.
Year Built:
2025
Finances & Disclosures
Price:
$1,199,000
Price per Sq. Ft:
$328 per Sq. Ft.
Contact an Agent
Yes, I would like more information from Coldwell Banker. Please use and/or share my information with a Coldwell Banker agent to contact me about my real estate needs.
By clicking Contact I agree a Coldwell Banker Agent may contact me by phone or text message including by automated means and prerecorded messages about real estate services, and that I can access real estate services without providing my phone number. I acknowledge that I have read and agree to the Terms of Use and Privacy Notice.
Contact an Agent
Yes, I would like more information from Coldwell Banker. Please use and/or share my information with a Coldwell Banker agent to contact me about my real estate needs.
By clicking Contact I agree a Coldwell Banker Agent may contact me by phone or text message including by automated means and prerecorded messages about real estate services, and that I can access real estate services without providing my phone number. I acknowledge that I have read and agree to the Terms of Use and Privacy Notice.