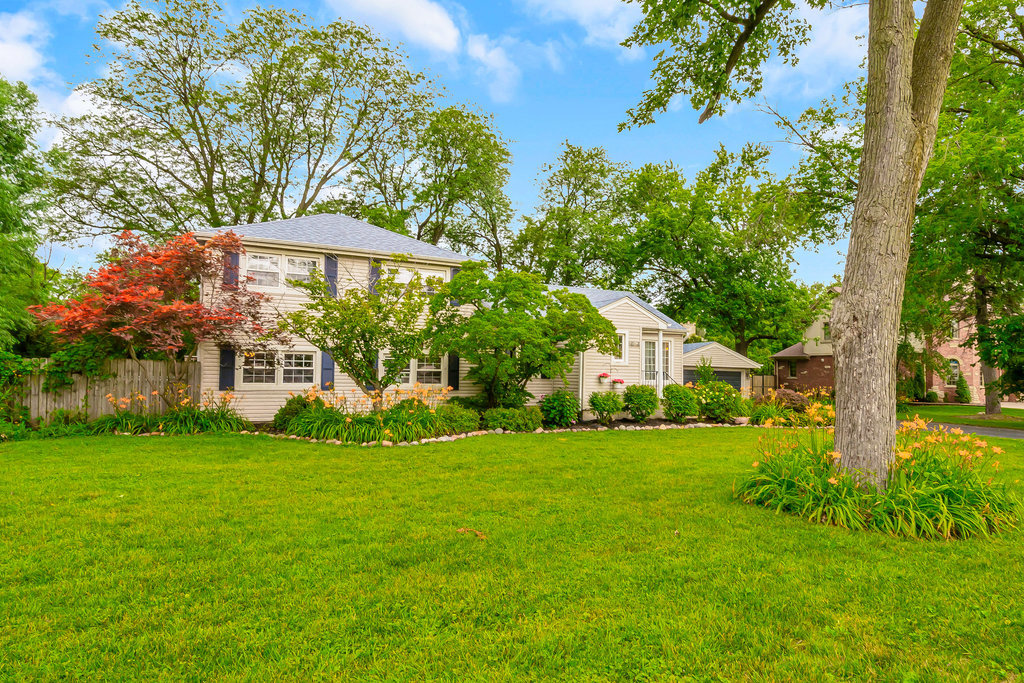


10114 S 81st Court, Palos Hills, IL 60465
$349,900
5
Beds
2
Baths
1,876
Sq Ft
Single Family
Pending
Listed by
Robert Medinger
Keller Williams Preferred Rlty
Last updated:
July 30, 2025, 02:38 AM
MLS#
12426807
Source:
MLSNI
About This Home
Home Facts
Single Family
2 Baths
5 Bedrooms
Built in 1953
Price Summary
349,900
$186 per Sq. Ft.
MLS #:
12426807
Last Updated:
July 30, 2025, 02:38 AM
Added:
18 day(s) ago
Rooms & Interior
Bedrooms
Total Bedrooms:
5
Bathrooms
Total Bathrooms:
2
Full Bathrooms:
2
Interior
Living Area:
1,876 Sq. Ft.
Structure
Structure
Building Area:
1,876 Sq. Ft.
Year Built:
1953
Lot
Lot Size (Sq. Ft):
20,616
Finances & Disclosures
Price:
$349,900
Price per Sq. Ft:
$186 per Sq. Ft.
Contact an Agent
Yes, I would like more information from Coldwell Banker. Please use and/or share my information with a Coldwell Banker agent to contact me about my real estate needs.
By clicking Contact I agree a Coldwell Banker Agent may contact me by phone or text message including by automated means and prerecorded messages about real estate services, and that I can access real estate services without providing my phone number. I acknowledge that I have read and agree to the Terms of Use and Privacy Notice.
Contact an Agent
Yes, I would like more information from Coldwell Banker. Please use and/or share my information with a Coldwell Banker agent to contact me about my real estate needs.
By clicking Contact I agree a Coldwell Banker Agent may contact me by phone or text message including by automated means and prerecorded messages about real estate services, and that I can access real estate services without providing my phone number. I acknowledge that I have read and agree to the Terms of Use and Privacy Notice.