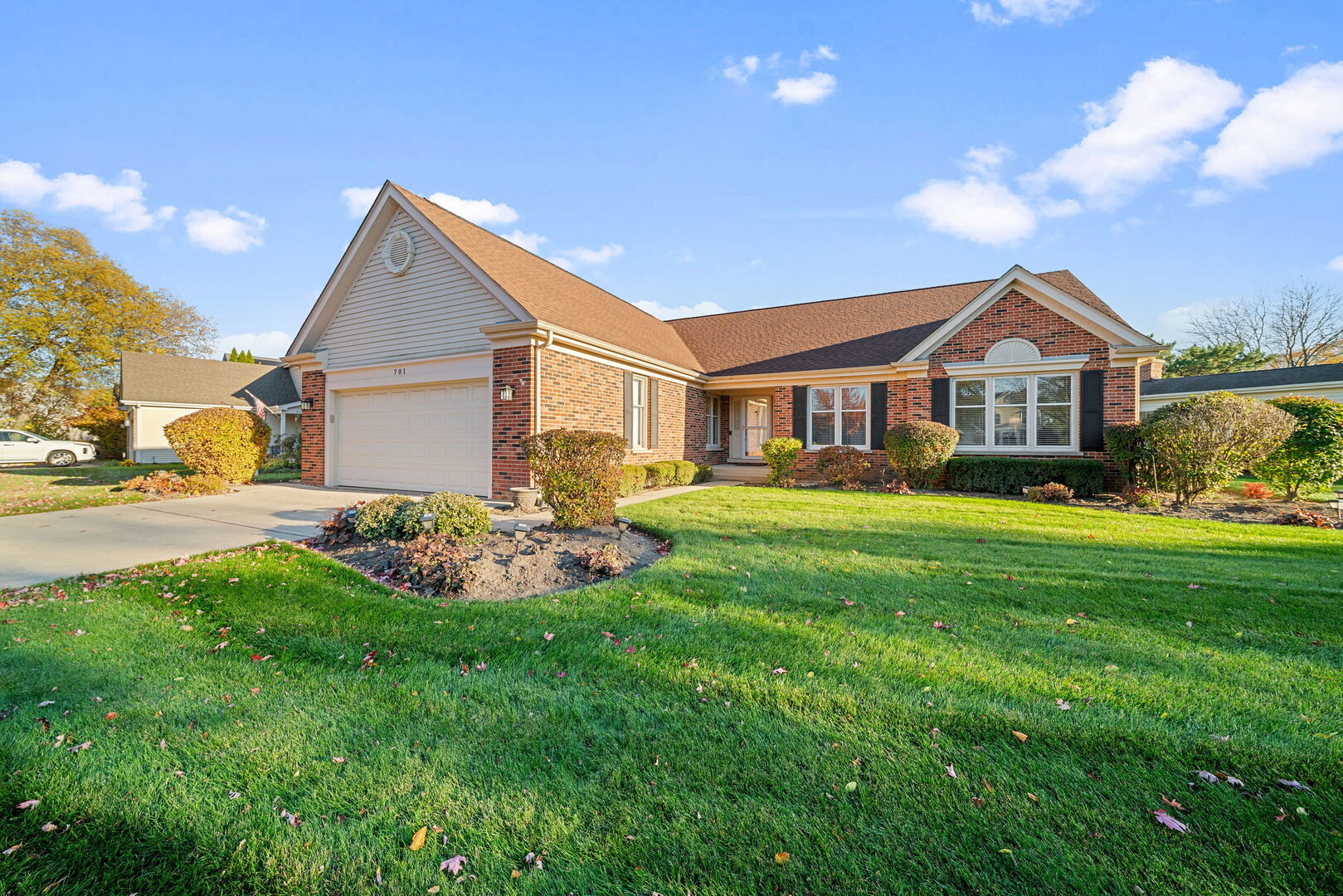Local Realty Service Provided By: Coldwell Banker Realty

701 N Victoria Drive, Palatine, IL 60074
$575,000
3
Beds
3
Baths
2,153
Sq Ft
Single Family
Sold
Listed by
Bought with @properties Christies International Real Estate
MLS#
12508591
Source:
MLSNI
Sorry, we are unable to map this address
About This Home
Home Facts
Single Family
3 Baths
3 Bedrooms
Built in 1990
Price Summary
549,900
$255 per Sq. Ft.
MLS #:
12508591
Sold:
December 12, 2025
Rooms & Interior
Bedrooms
Total Bedrooms:
3
Bathrooms
Total Bathrooms:
3
Full Bathrooms:
3
Interior
Living Area:
2,153 Sq. Ft.
Structure
Structure
Building Area:
2,153 Sq. Ft.
Year Built:
1990
Finances & Disclosures
Price:
$549,900
Price per Sq. Ft:
$255 per Sq. Ft.
Copyright 2026 Midwest Real Estate Data LLC. All rights reserved. The data relating to real estate for sale on this web site comes in part from the Broker Reciprocity Program of the Midwest Real Estate Data LLC. Listing information is deemed reliable but not guaranteed.