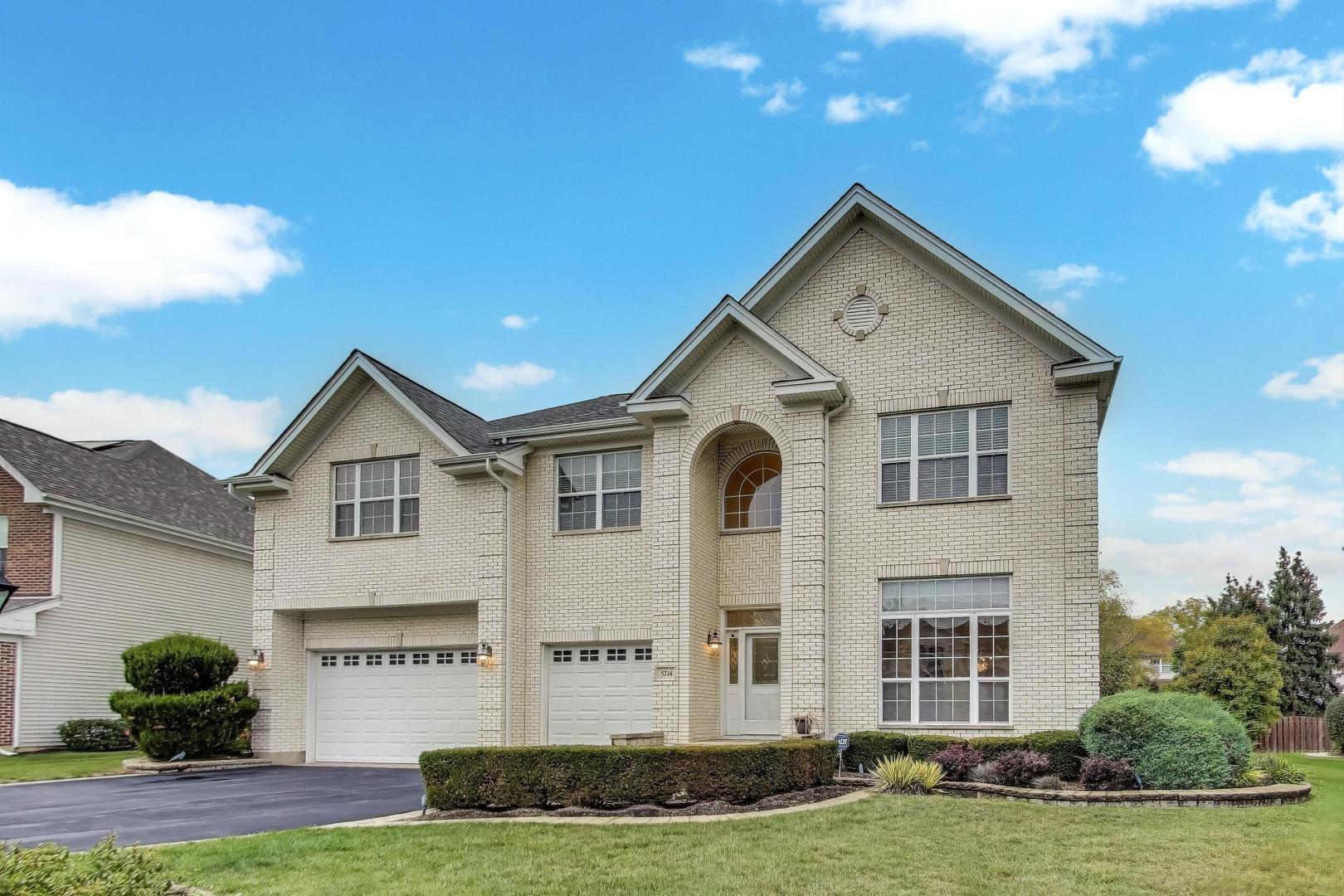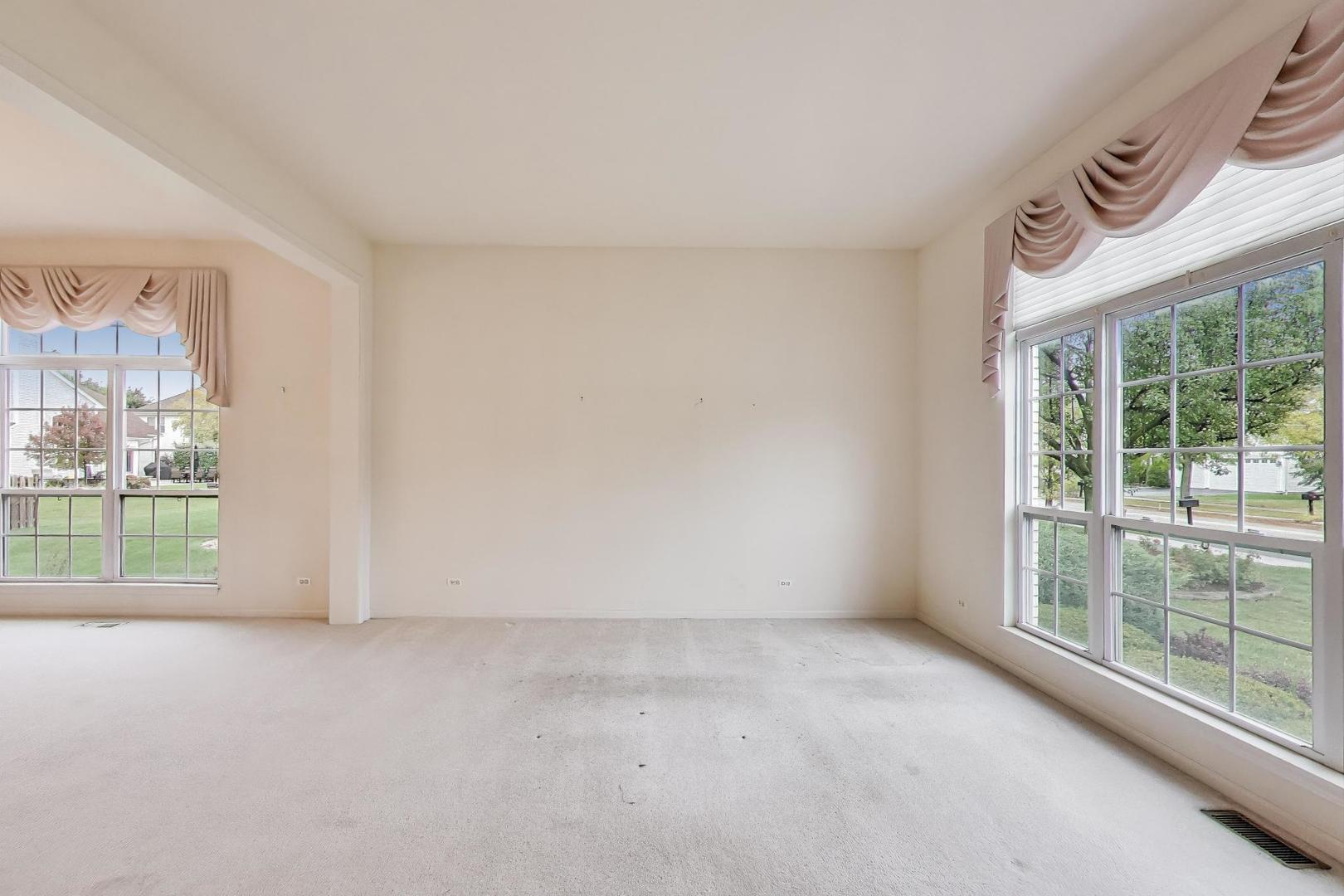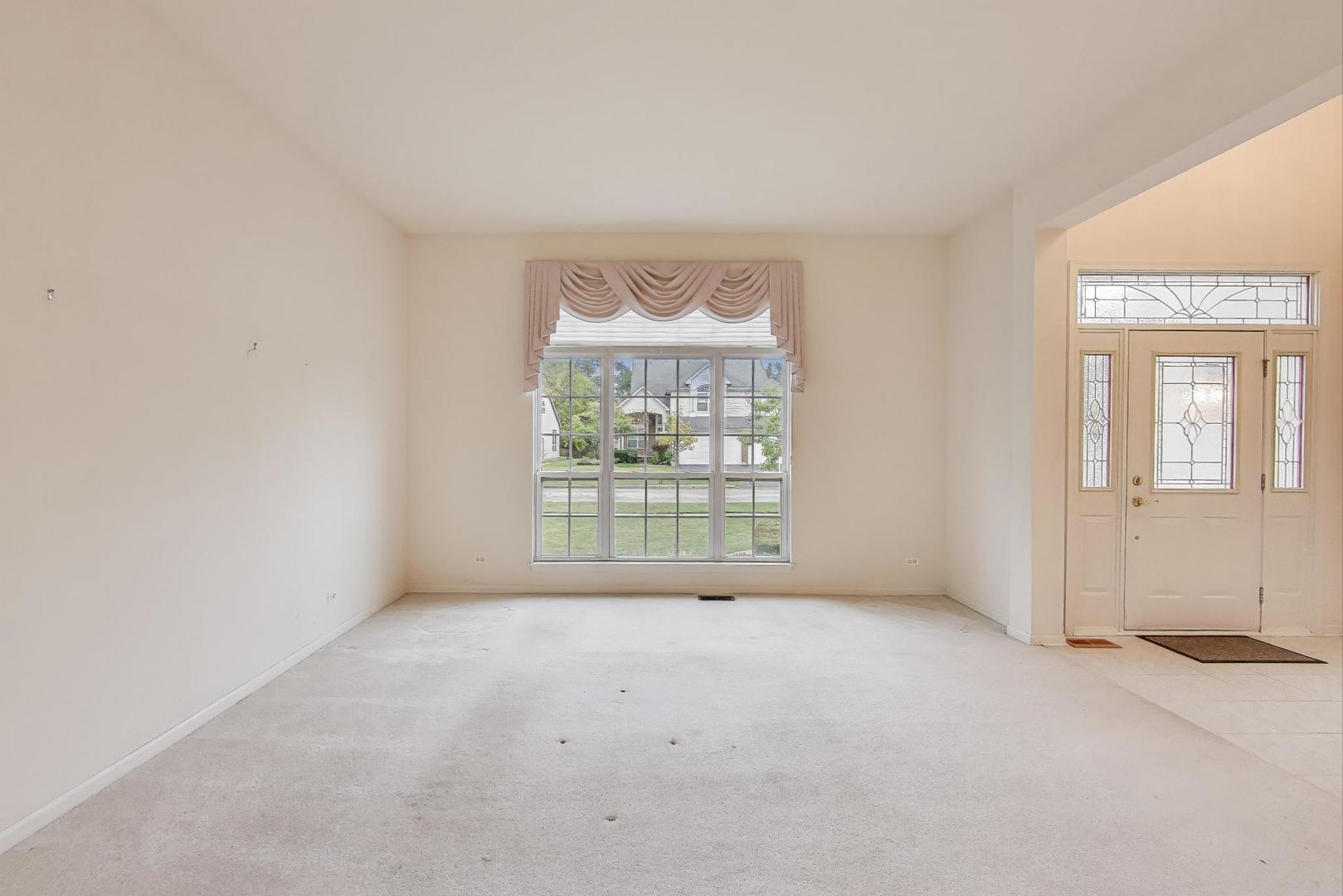


5714 Highland Drive, Palatine, IL 60067
$798,000
5
Beds
3
Baths
3,529
Sq Ft
Single Family
Active
Listed by
Amy Diamond
@Properties Christies International Real Estate
Last updated:
November 2, 2025, 12:40 PM
MLS#
12508191
Source:
MLSNI
About This Home
Home Facts
Single Family
3 Baths
5 Bedrooms
Built in 1998
Price Summary
798,000
$226 per Sq. Ft.
MLS #:
12508191
Last Updated:
November 2, 2025, 12:40 PM
Added:
4 day(s) ago
Rooms & Interior
Bedrooms
Total Bedrooms:
5
Bathrooms
Total Bathrooms:
3
Full Bathrooms:
3
Interior
Living Area:
3,529 Sq. Ft.
Structure
Structure
Building Area:
3,529 Sq. Ft.
Year Built:
1998
Lot
Lot Size (Sq. Ft):
7,492
Finances & Disclosures
Price:
$798,000
Price per Sq. Ft:
$226 per Sq. Ft.
Contact an Agent
Yes, I would like more information from Coldwell Banker. Please use and/or share my information with a Coldwell Banker agent to contact me about my real estate needs.
By clicking Contact I agree a Coldwell Banker Agent may contact me by phone or text message including by automated means and prerecorded messages about real estate services, and that I can access real estate services without providing my phone number. I acknowledge that I have read and agree to the Terms of Use and Privacy Notice.
Contact an Agent
Yes, I would like more information from Coldwell Banker. Please use and/or share my information with a Coldwell Banker agent to contact me about my real estate needs.
By clicking Contact I agree a Coldwell Banker Agent may contact me by phone or text message including by automated means and prerecorded messages about real estate services, and that I can access real estate services without providing my phone number. I acknowledge that I have read and agree to the Terms of Use and Privacy Notice.