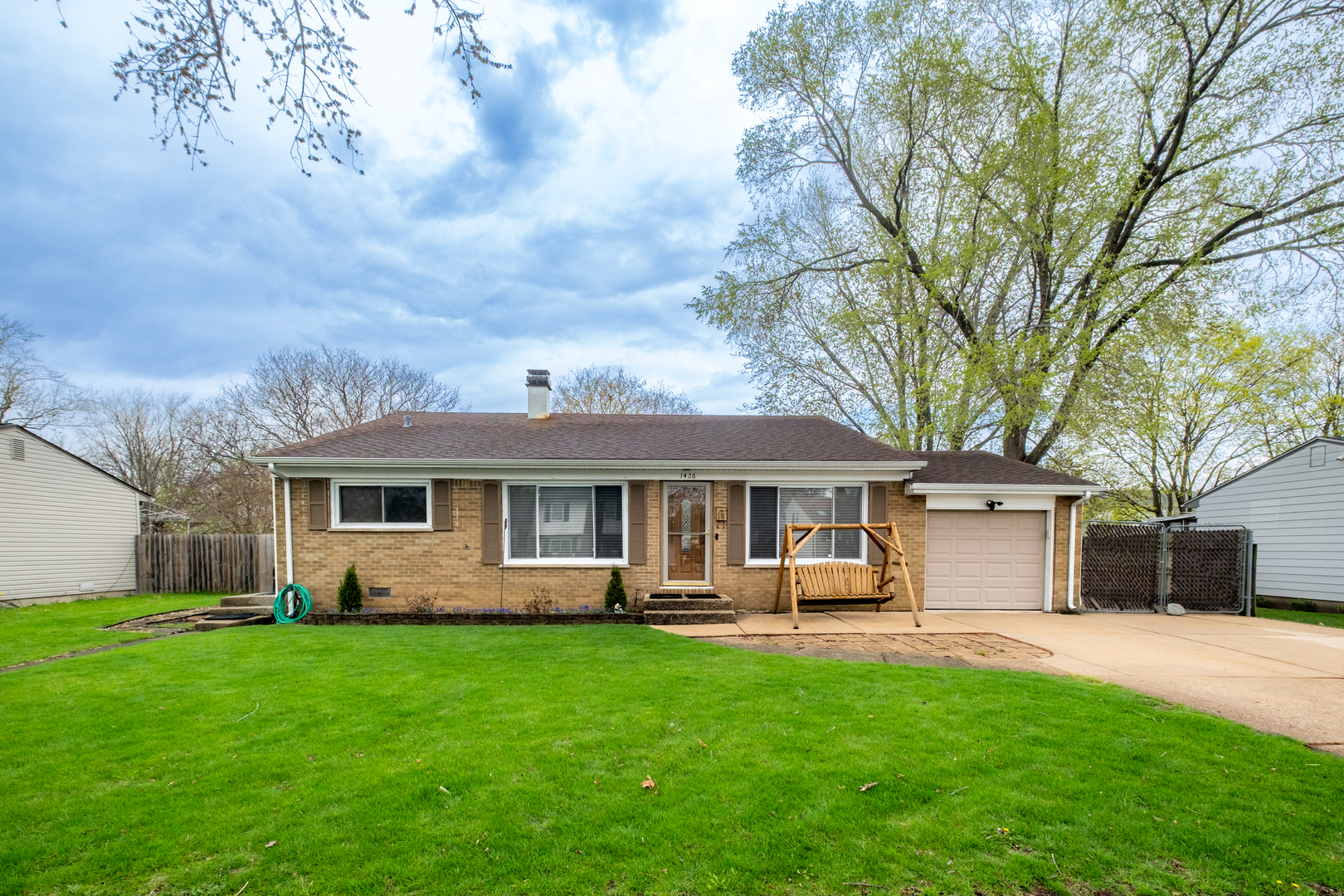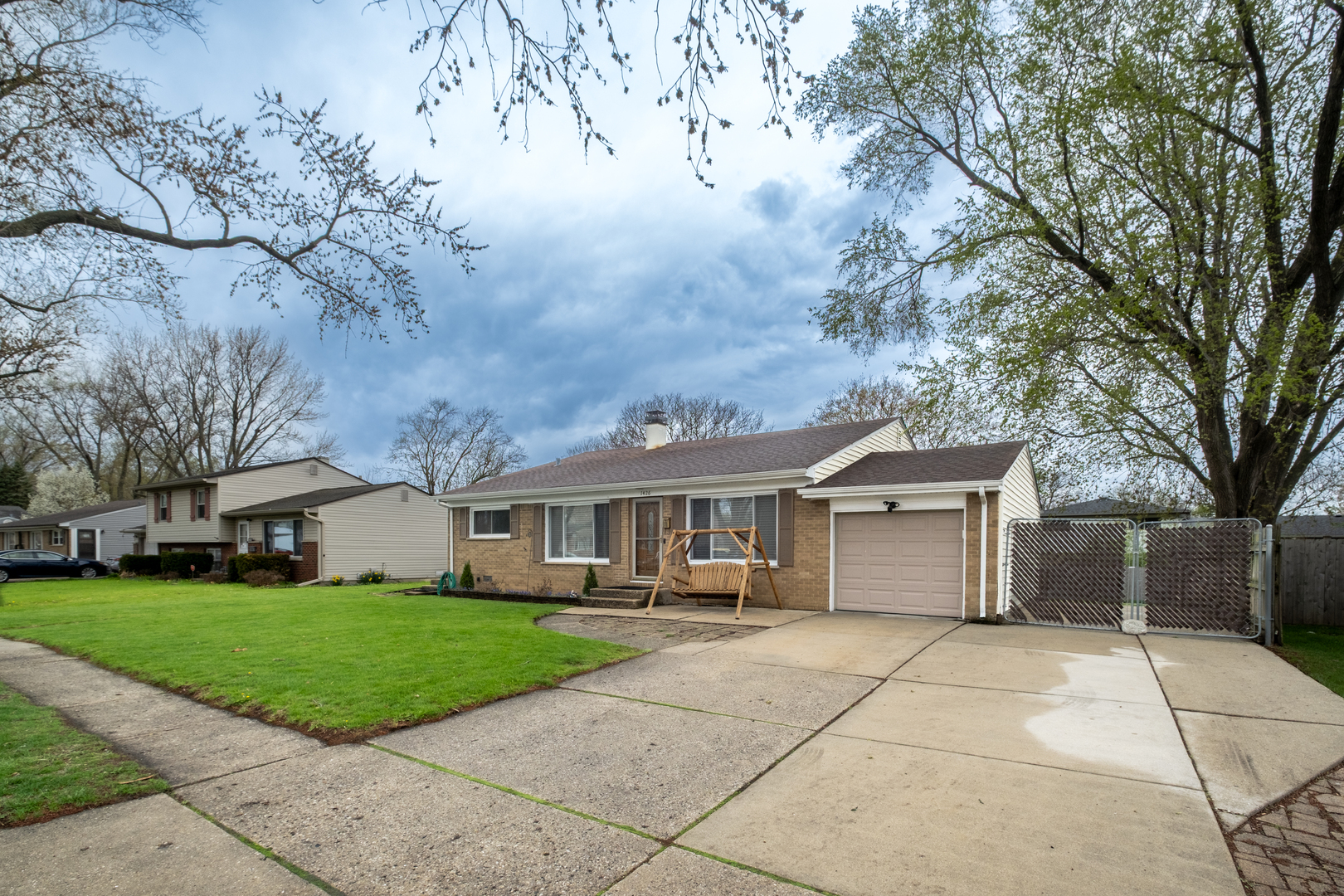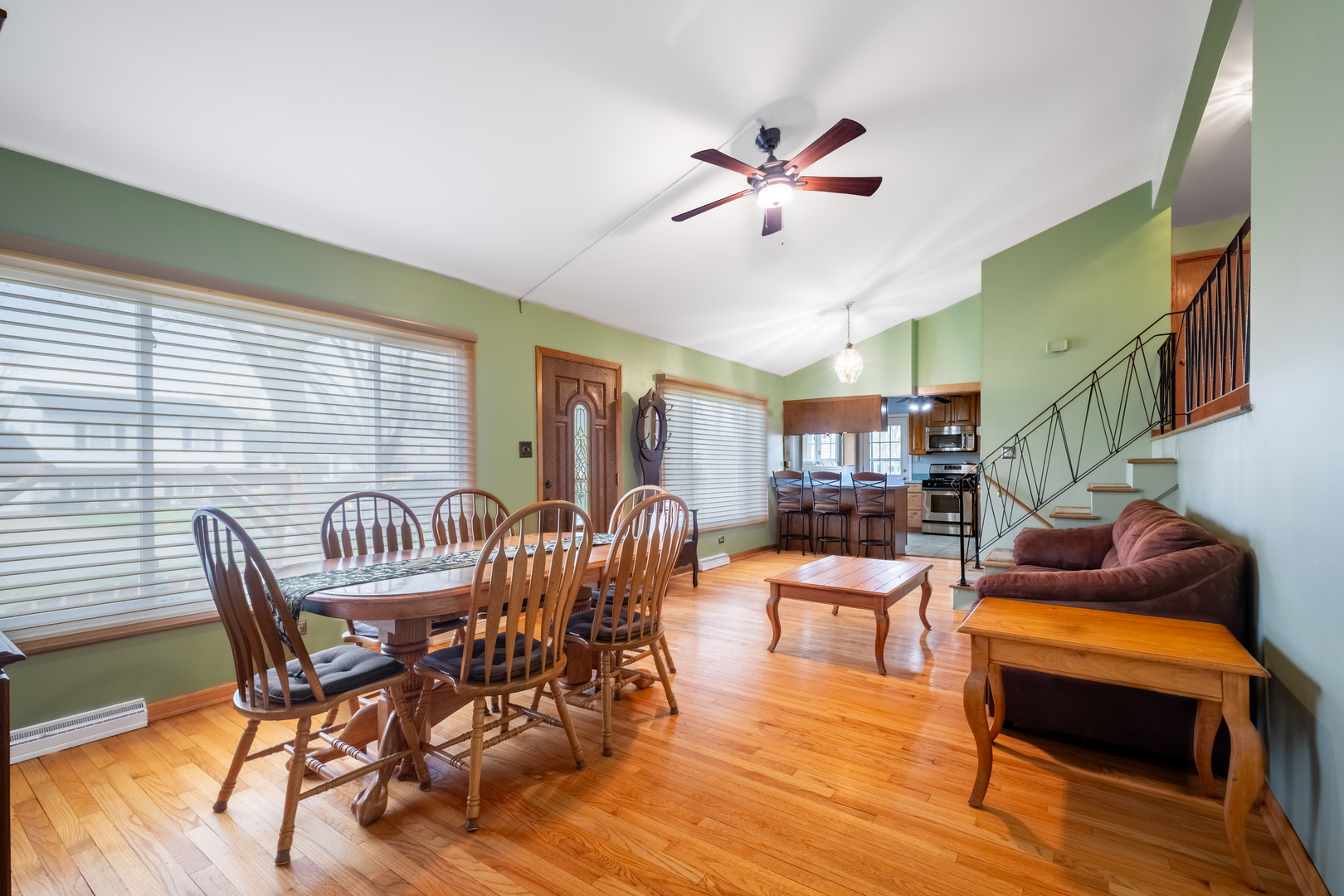


1426 E Reynolds Drive, Palatine, IL 60074
$395,000
3
Beds
2
Baths
1,483
Sq Ft
Single Family
Pending
Listed by
Marty Dzik
RE/MAX Professionals
Last updated:
April 28, 2025, 05:39 PM
MLS#
12347253
Source:
MLSNI
About This Home
Home Facts
Single Family
2 Baths
3 Bedrooms
Built in 1959
Price Summary
395,000
$266 per Sq. Ft.
MLS #:
12347253
Last Updated:
April 28, 2025, 05:39 PM
Added:
8 day(s) ago
Rooms & Interior
Bedrooms
Total Bedrooms:
3
Bathrooms
Total Bathrooms:
2
Full Bathrooms:
1
Interior
Living Area:
1,483 Sq. Ft.
Structure
Structure
Building Area:
1,483 Sq. Ft.
Year Built:
1959
Lot
Lot Size (Sq. Ft):
8,537
Finances & Disclosures
Price:
$395,000
Price per Sq. Ft:
$266 per Sq. Ft.
Contact an Agent
Yes, I would like more information from Coldwell Banker. Please use and/or share my information with a Coldwell Banker agent to contact me about my real estate needs.
By clicking Contact I agree a Coldwell Banker Agent may contact me by phone or text message including by automated means and prerecorded messages about real estate services, and that I can access real estate services without providing my phone number. I acknowledge that I have read and agree to the Terms of Use and Privacy Notice.
Contact an Agent
Yes, I would like more information from Coldwell Banker. Please use and/or share my information with a Coldwell Banker agent to contact me about my real estate needs.
By clicking Contact I agree a Coldwell Banker Agent may contact me by phone or text message including by automated means and prerecorded messages about real estate services, and that I can access real estate services without providing my phone number. I acknowledge that I have read and agree to the Terms of Use and Privacy Notice.