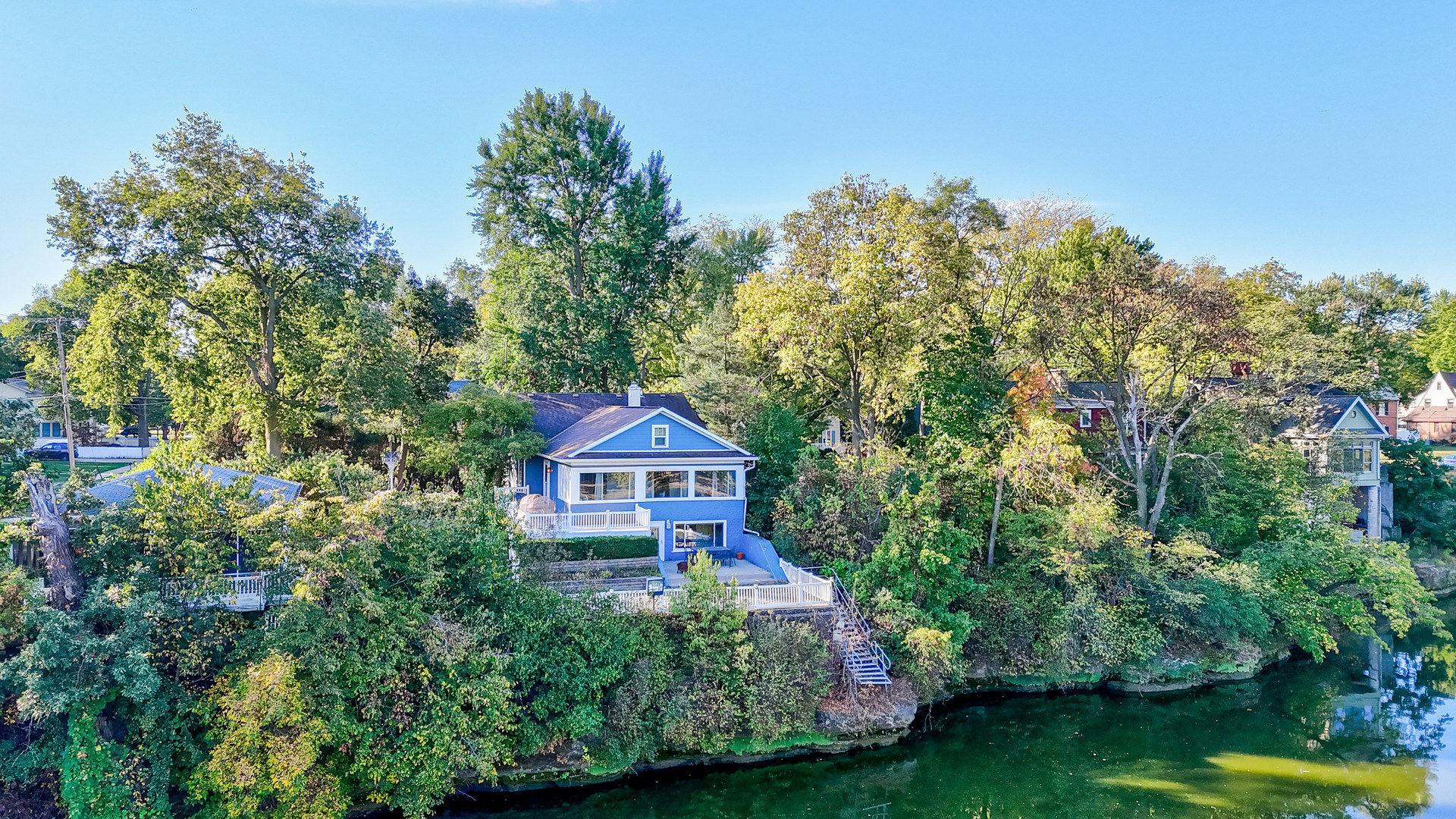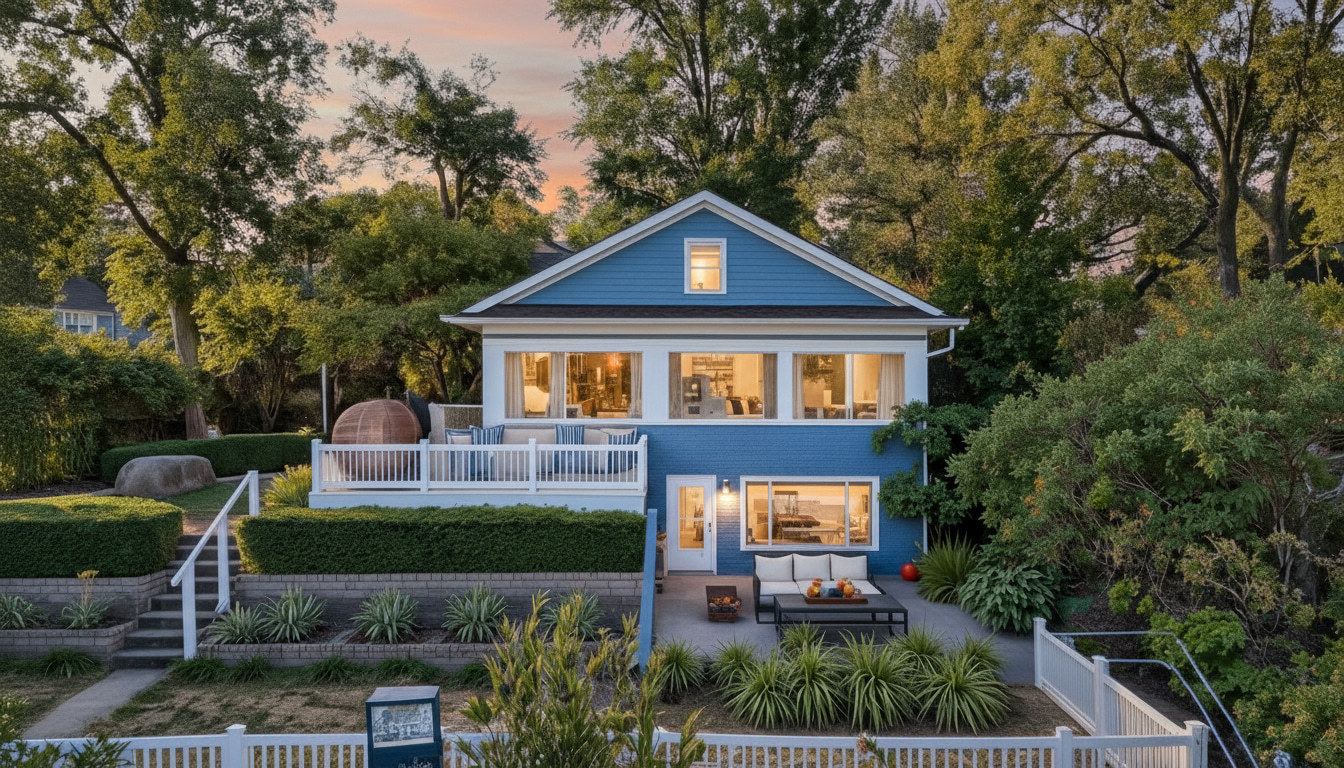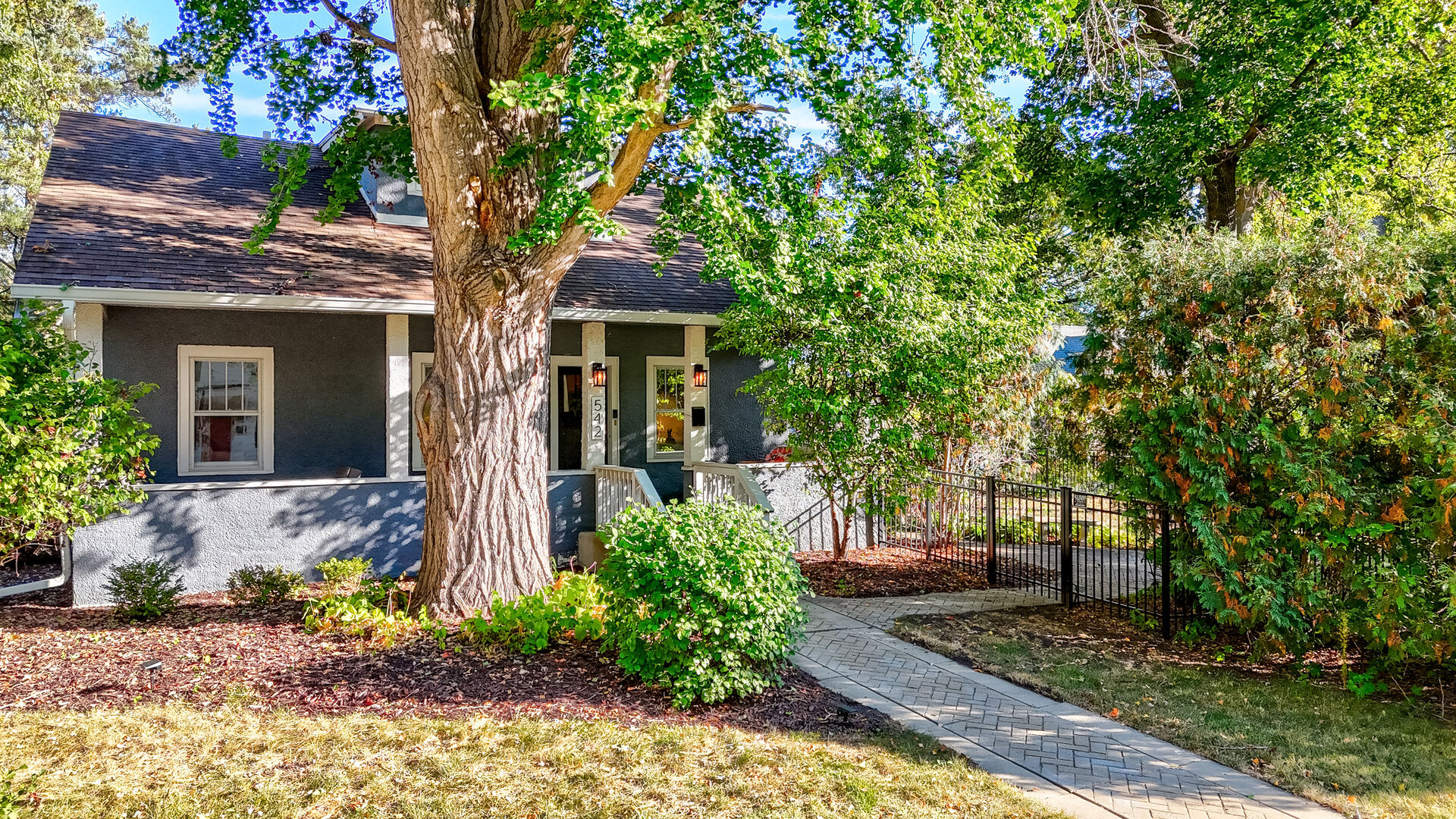542 Chapel Street, Ottawa, IL 61350
$436,900
3
Beds
4
Baths
2,526
Sq Ft
Single Family
Active
About This Home
Home Facts
Single Family
4 Baths
3 Bedrooms
Built in 1900
Price Summary
436,900
$172 per Sq. Ft.
MLS #:
12490497
Last Updated:
October 15, 2025, 10:47 AM
Added:
9 day(s) ago
Rooms & Interior
Bedrooms
Total Bedrooms:
3
Bathrooms
Total Bathrooms:
4
Full Bathrooms:
2
Interior
Living Area:
2,526 Sq. Ft.
Structure
Structure
Architectural Style:
Bungalow
Building Area:
2,526 Sq. Ft.
Year Built:
1900
Lot
Lot Size (Sq. Ft):
11,761
Finances & Disclosures
Price:
$436,900
Price per Sq. Ft:
$172 per Sq. Ft.
Contact an Agent
Yes, I would like more information from Coldwell Banker. Please use and/or share my information with a Coldwell Banker agent to contact me about my real estate needs.
By clicking Contact I agree a Coldwell Banker Agent may contact me by phone or text message including by automated means and prerecorded messages about real estate services, and that I can access real estate services without providing my phone number. I acknowledge that I have read and agree to the Terms of Use and Privacy Notice.
Contact an Agent
Yes, I would like more information from Coldwell Banker. Please use and/or share my information with a Coldwell Banker agent to contact me about my real estate needs.
By clicking Contact I agree a Coldwell Banker Agent may contact me by phone or text message including by automated means and prerecorded messages about real estate services, and that I can access real estate services without providing my phone number. I acknowledge that I have read and agree to the Terms of Use and Privacy Notice.


