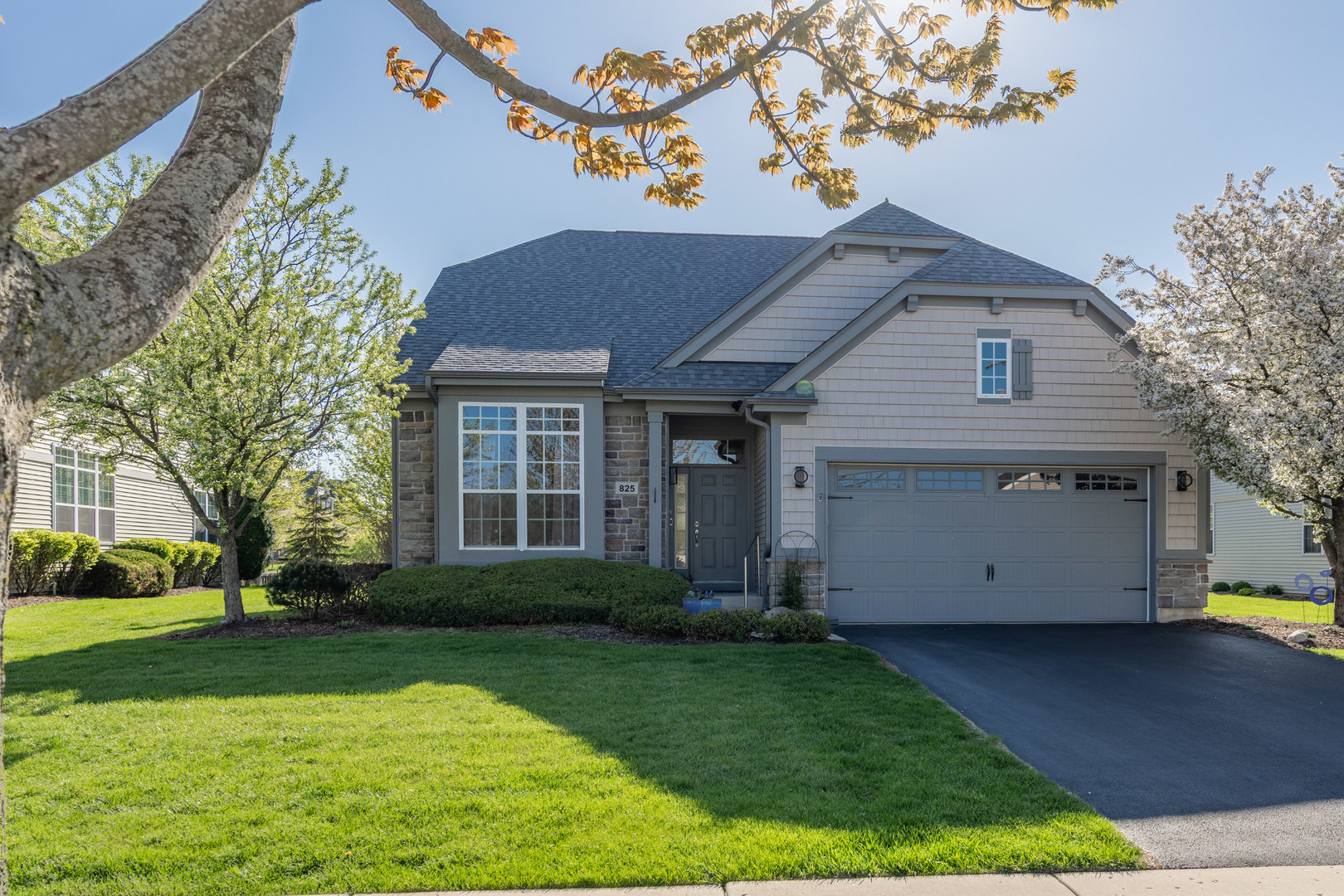Local Realty Service Provided By: Coldwell Banker Real Estate Group

825 Canton Drive, Oswego, IL 60543
$460,000
3
Beds
3
Baths
2,100
Sq Ft
Single Family
Sold
Listed by
Tammy Sartain
Scott Sartain
Bought with Charles Rutenberg Realty of IL
Keller Williams Innovate
MLS#
12350299
Source:
MLSNI
Sorry, we are unable to map this address
About This Home
Home Facts
Single Family
3 Baths
3 Bedrooms
Built in 2007
Price Summary
450,000
$214 per Sq. Ft.
MLS #:
12350299
Sold:
June 20, 2025
Rooms & Interior
Bedrooms
Total Bedrooms:
3
Bathrooms
Total Bathrooms:
3
Full Bathrooms:
3
Interior
Living Area:
2,100 Sq. Ft.
Structure
Structure
Architectural Style:
Traditional
Building Area:
2,100 Sq. Ft.
Year Built:
2007
Finances & Disclosures
Price:
$450,000
Price per Sq. Ft:
$214 per Sq. Ft.
Copyright 2025 Midwest Real Estate Data LLC. All rights reserved. The data relating to real estate for sale on this web site comes in part from the Broker Reciprocity Program of the Midwest Real Estate Data LLC. Listing information is deemed reliable but not guaranteed.