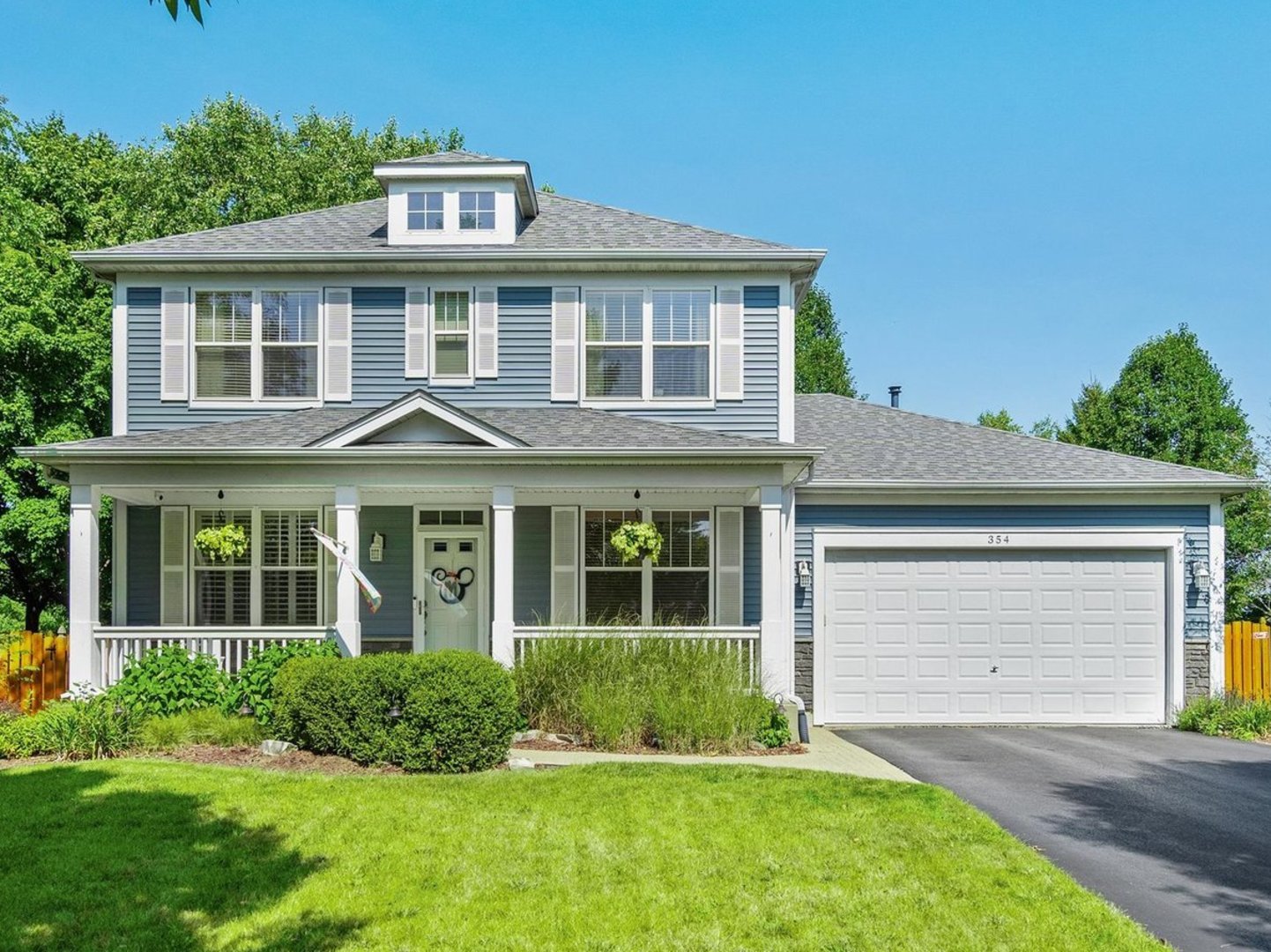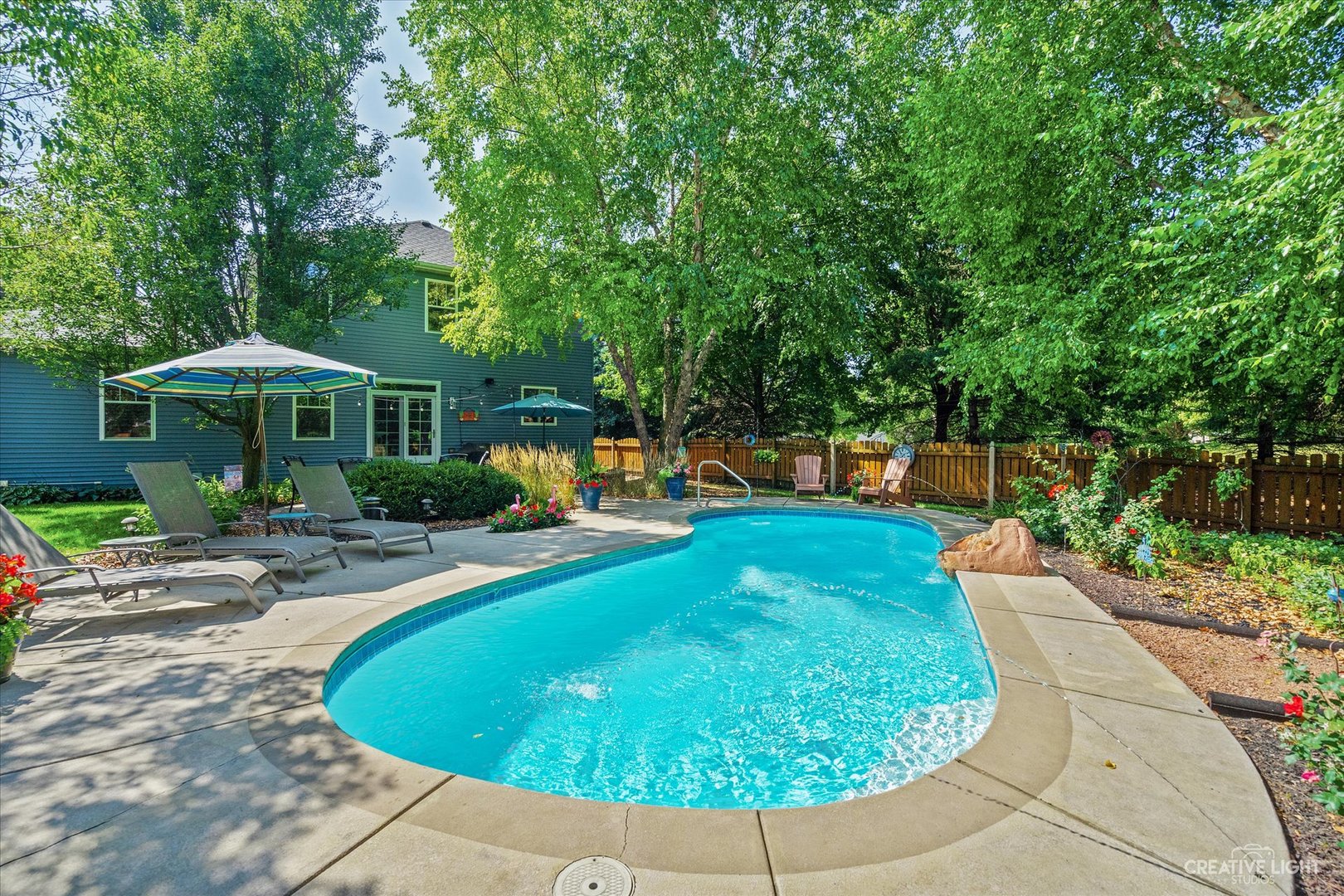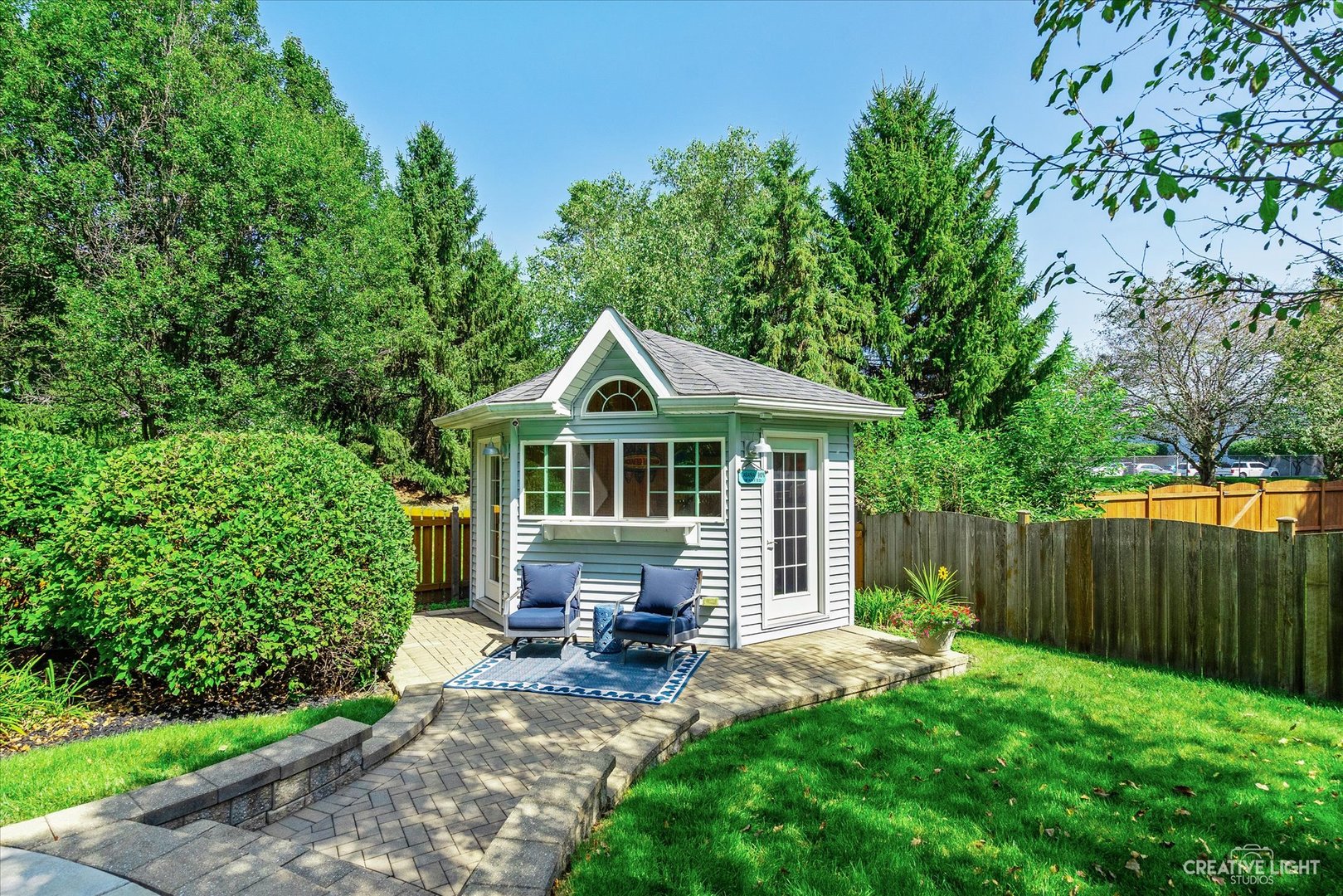


354 Kensington Drive, Oswego, IL 60543
$499,900
4
Beds
3
Baths
2,472
Sq Ft
Single Family
Pending
Listed by
Carol Guist
Baird & Warner
Last updated:
June 12, 2025, 11:45 AM
MLS#
12362870
Source:
MLSNI
About This Home
Home Facts
Single Family
3 Baths
4 Bedrooms
Built in 2002
Price Summary
499,900
$202 per Sq. Ft.
MLS #:
12362870
Last Updated:
June 12, 2025, 11:45 AM
Added:
11 day(s) ago
Rooms & Interior
Bedrooms
Total Bedrooms:
4
Bathrooms
Total Bathrooms:
3
Full Bathrooms:
2
Interior
Living Area:
2,472 Sq. Ft.
Structure
Structure
Building Area:
2,472 Sq. Ft.
Year Built:
2002
Lot
Lot Size (Sq. Ft):
10,890
Finances & Disclosures
Price:
$499,900
Price per Sq. Ft:
$202 per Sq. Ft.
Contact an Agent
Yes, I would like more information from Coldwell Banker. Please use and/or share my information with a Coldwell Banker agent to contact me about my real estate needs.
By clicking Contact I agree a Coldwell Banker Agent may contact me by phone or text message including by automated means and prerecorded messages about real estate services, and that I can access real estate services without providing my phone number. I acknowledge that I have read and agree to the Terms of Use and Privacy Notice.
Contact an Agent
Yes, I would like more information from Coldwell Banker. Please use and/or share my information with a Coldwell Banker agent to contact me about my real estate needs.
By clicking Contact I agree a Coldwell Banker Agent may contact me by phone or text message including by automated means and prerecorded messages about real estate services, and that I can access real estate services without providing my phone number. I acknowledge that I have read and agree to the Terms of Use and Privacy Notice.