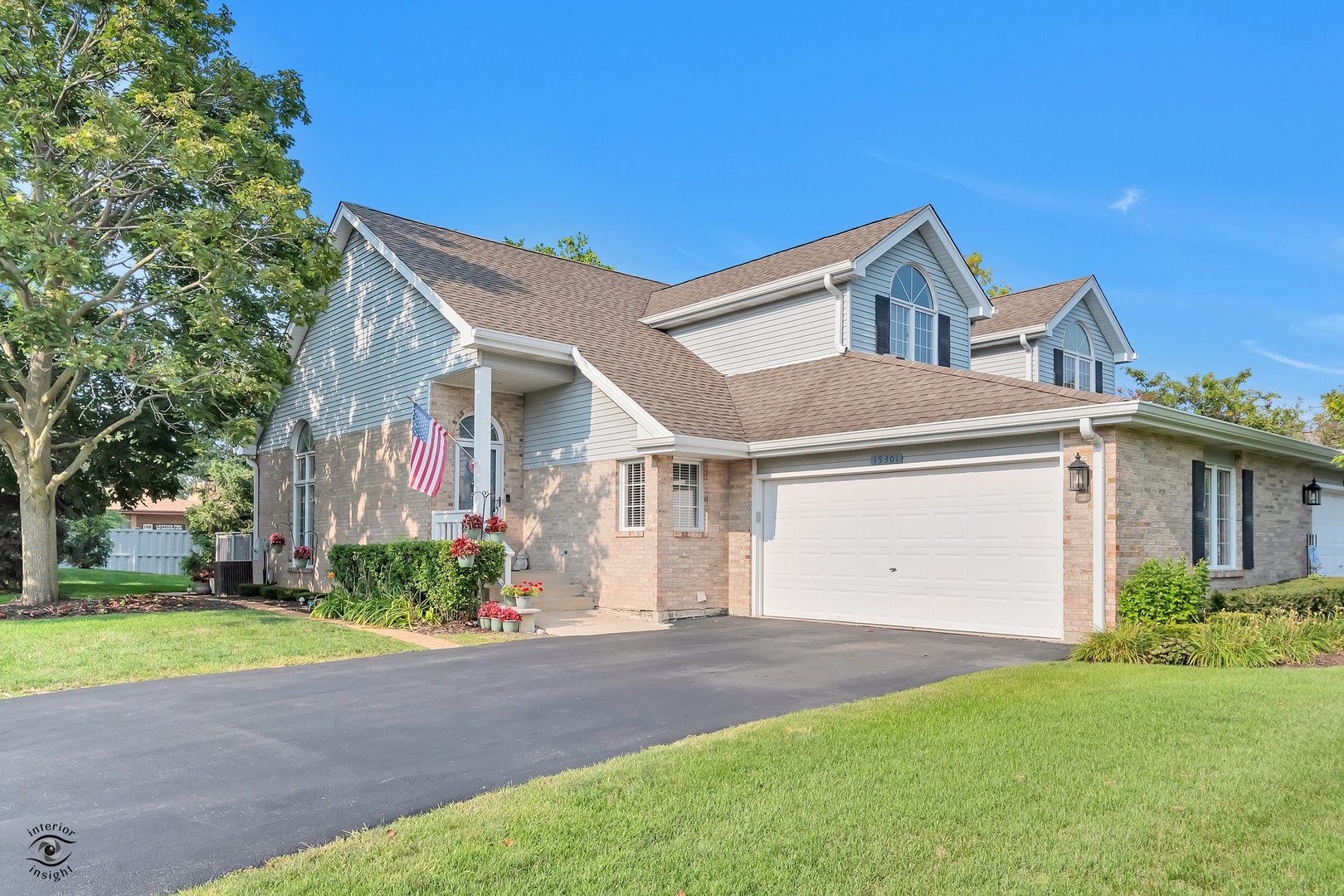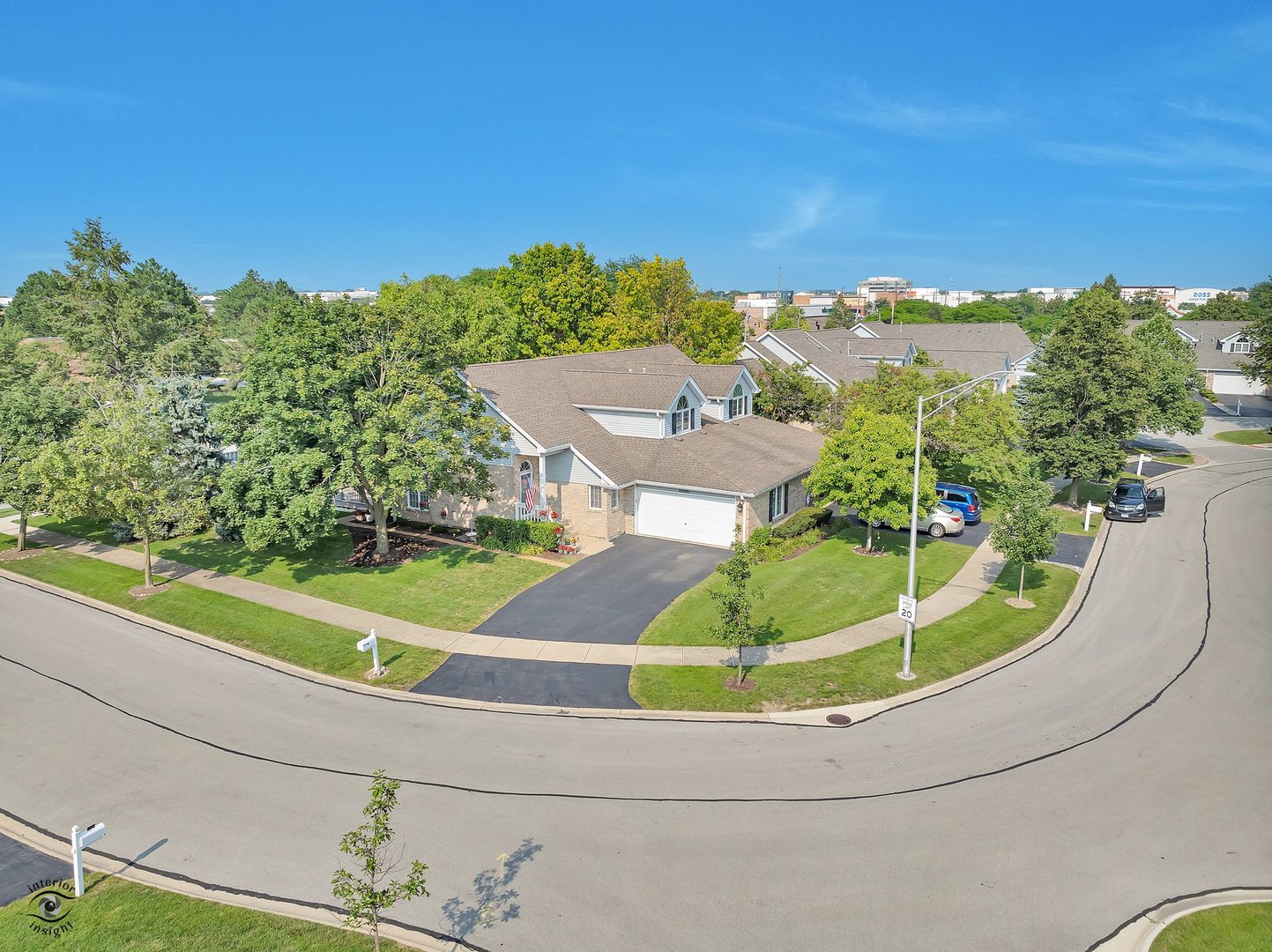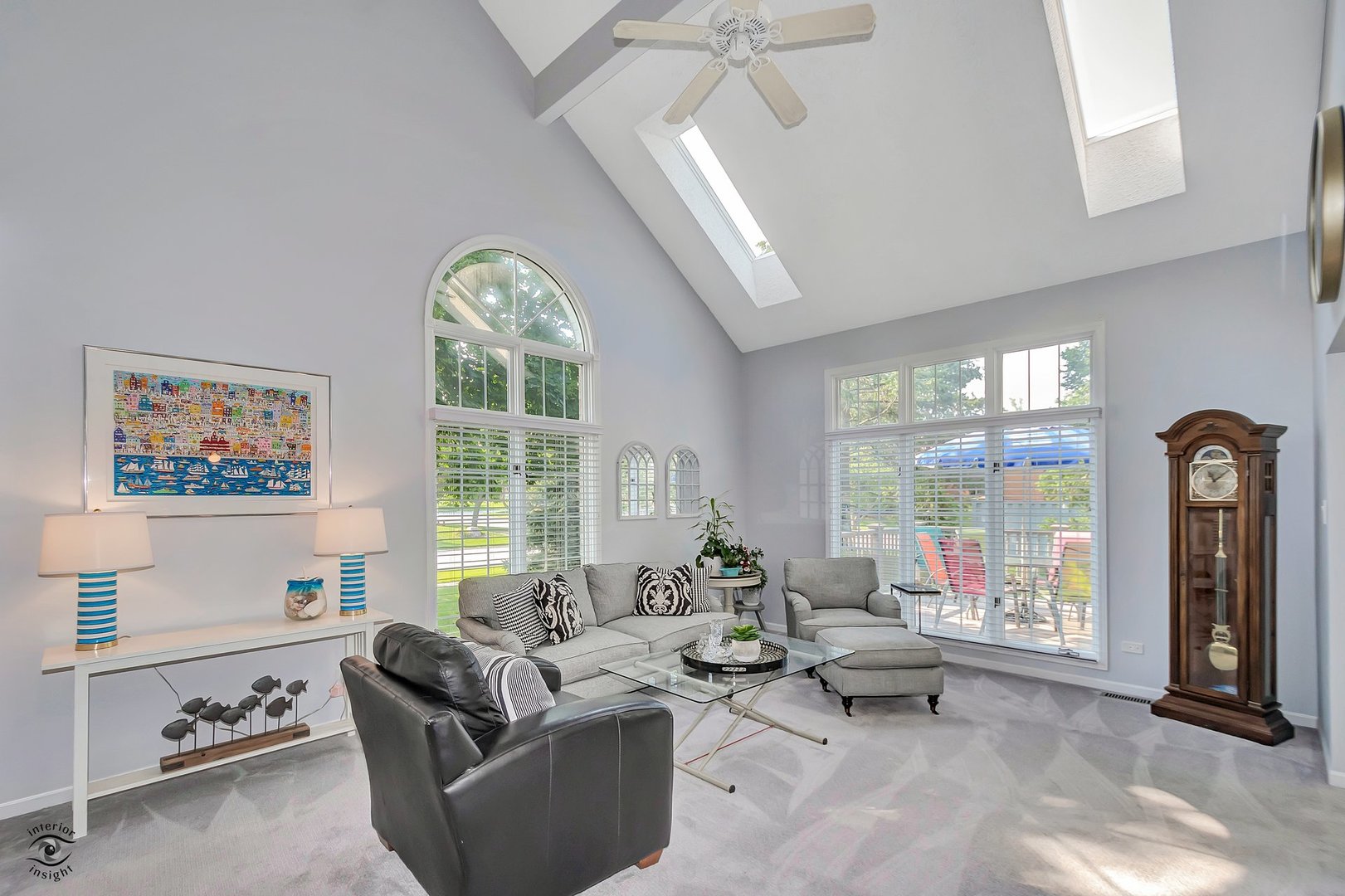


15301 Wilshire Drive, Orland Park, IL 60462
$390,000
2
Beds
3
Baths
2,076
Sq Ft
Townhouse
Active
Listed by
Kelly Bollito
Realty One Group Heartland
Last updated:
August 13, 2025, 10:47 AM
MLS#
12437019
Source:
MLSNI
About This Home
Home Facts
Townhouse
3 Baths
2 Bedrooms
Built in 1990
Price Summary
390,000
$187 per Sq. Ft.
MLS #:
12437019
Last Updated:
August 13, 2025, 10:47 AM
Added:
14 day(s) ago
Rooms & Interior
Bedrooms
Total Bedrooms:
2
Bathrooms
Total Bathrooms:
3
Full Bathrooms:
2
Interior
Living Area:
2,076 Sq. Ft.
Structure
Structure
Building Area:
2,076 Sq. Ft.
Year Built:
1990
Finances & Disclosures
Price:
$390,000
Price per Sq. Ft:
$187 per Sq. Ft.
Contact an Agent
Yes, I would like more information from Coldwell Banker. Please use and/or share my information with a Coldwell Banker agent to contact me about my real estate needs.
By clicking Contact I agree a Coldwell Banker Agent may contact me by phone or text message including by automated means and prerecorded messages about real estate services, and that I can access real estate services without providing my phone number. I acknowledge that I have read and agree to the Terms of Use and Privacy Notice.
Contact an Agent
Yes, I would like more information from Coldwell Banker. Please use and/or share my information with a Coldwell Banker agent to contact me about my real estate needs.
By clicking Contact I agree a Coldwell Banker Agent may contact me by phone or text message including by automated means and prerecorded messages about real estate services, and that I can access real estate services without providing my phone number. I acknowledge that I have read and agree to the Terms of Use and Privacy Notice.