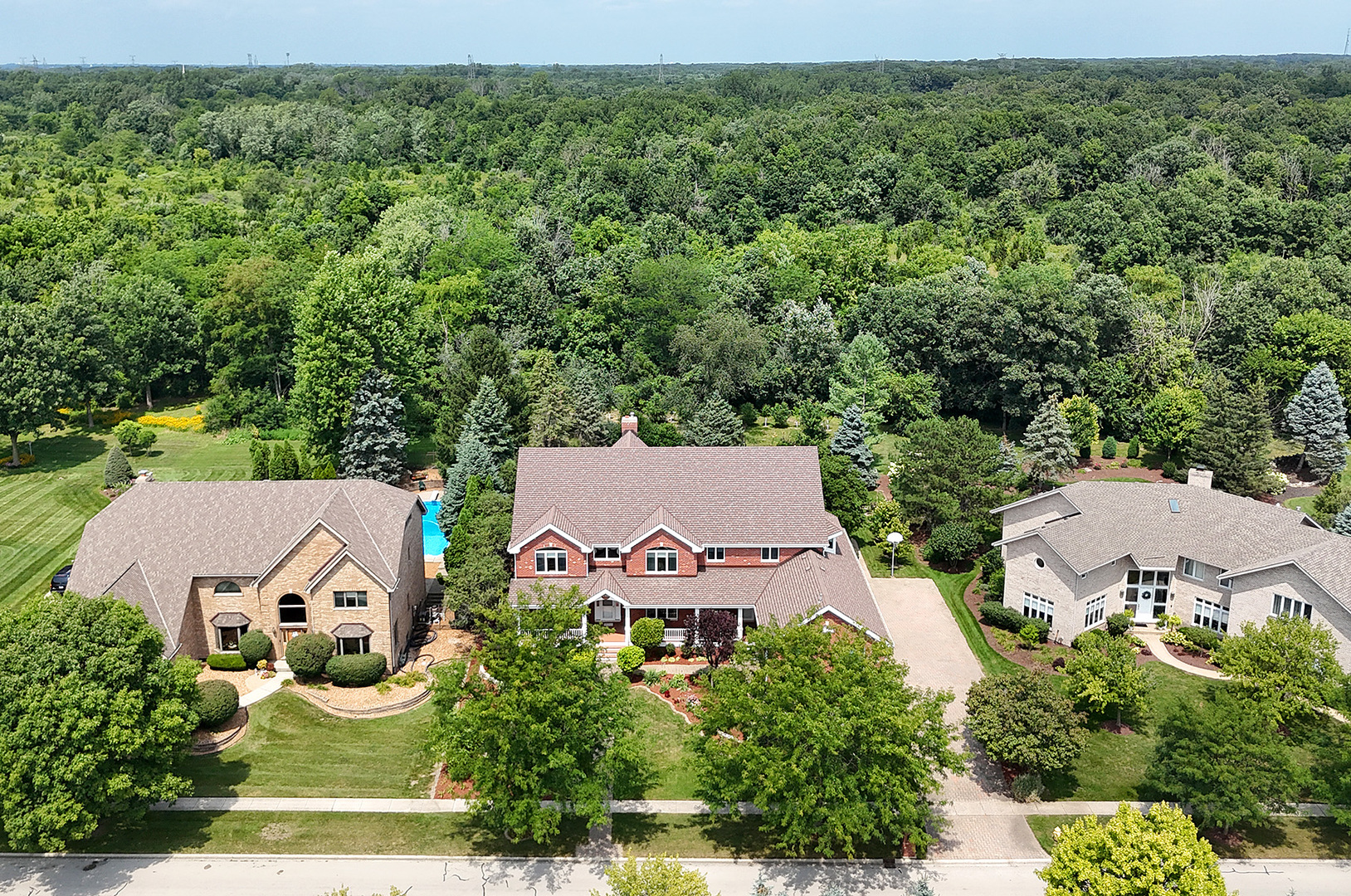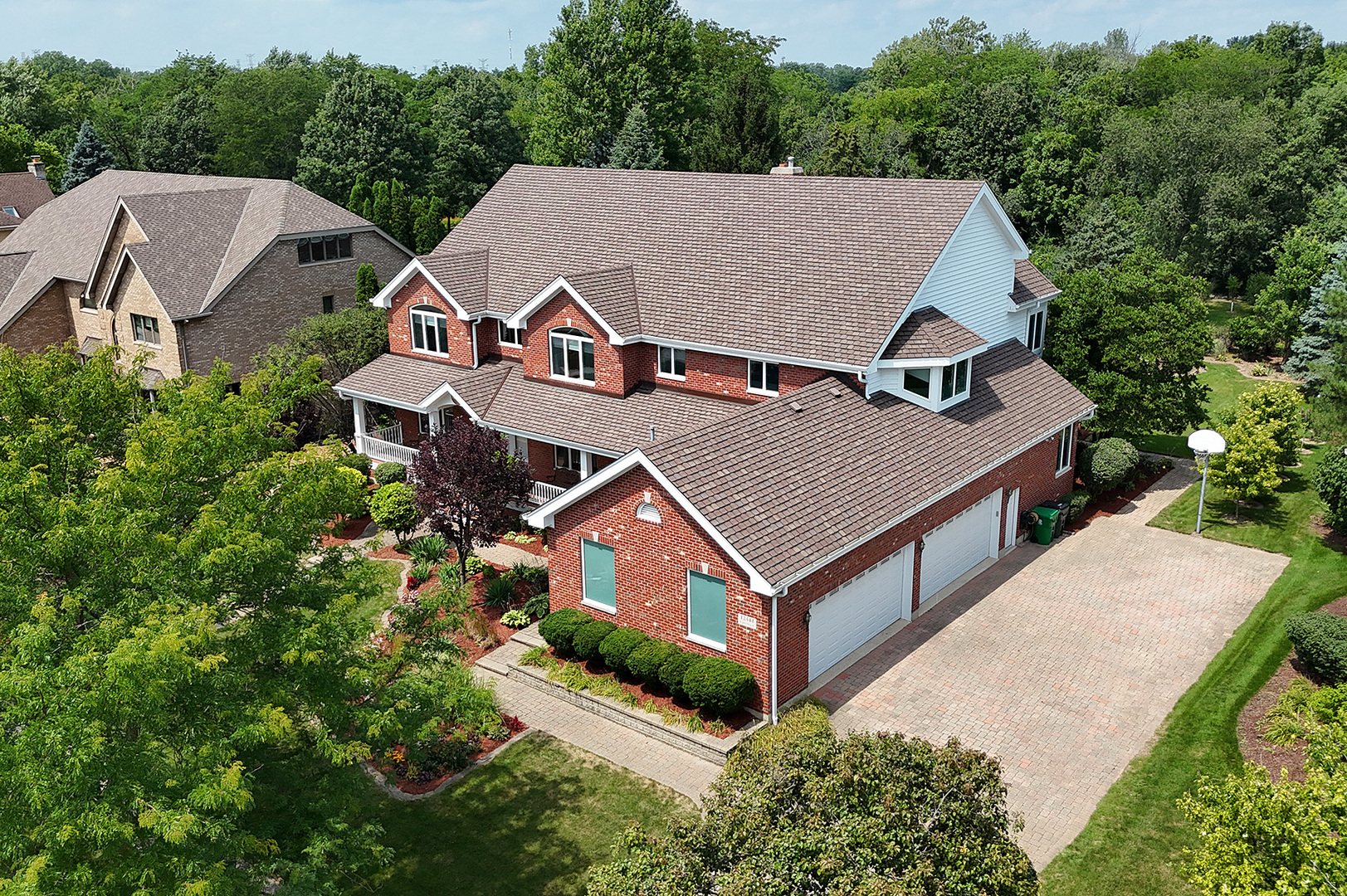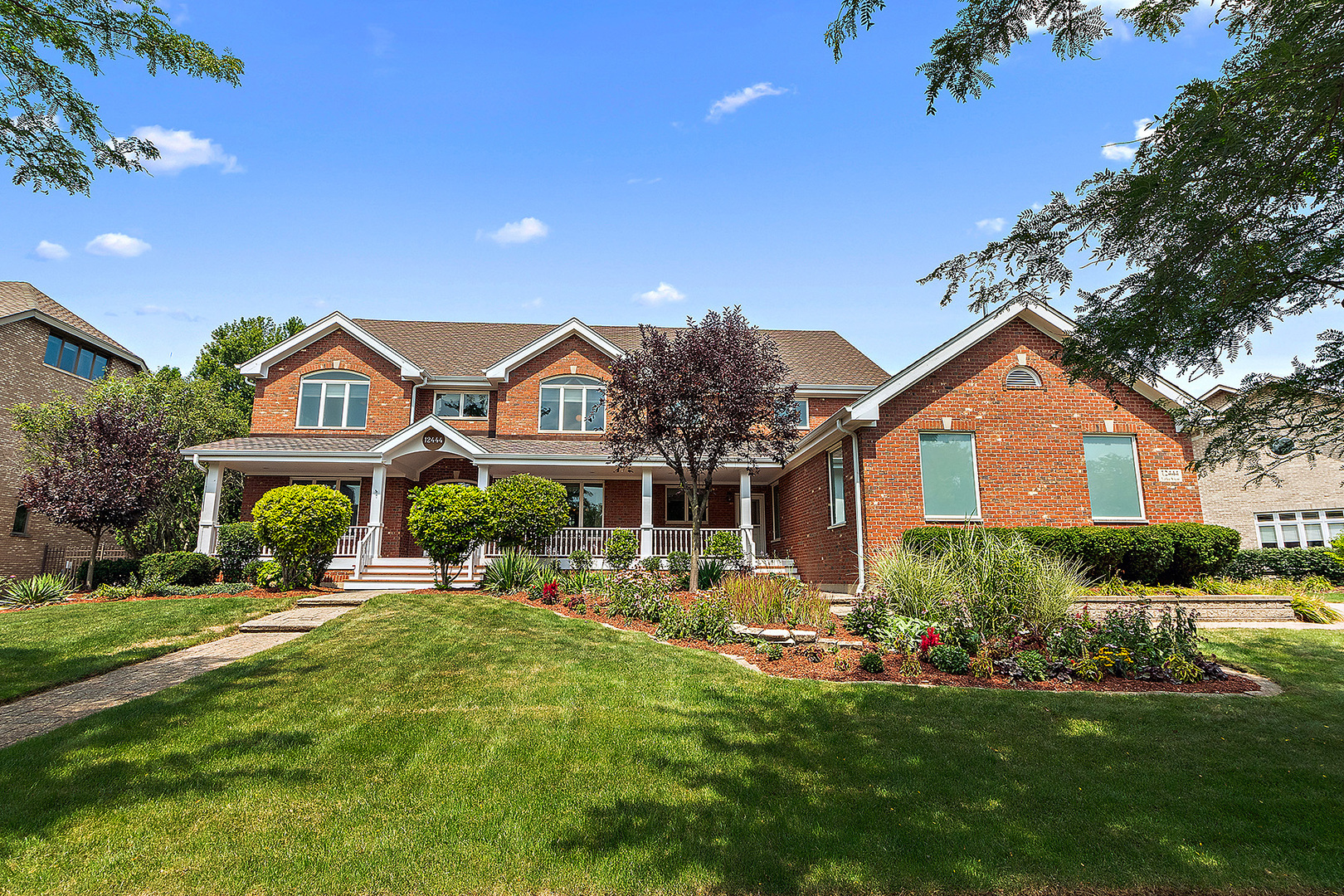


12444 Lake View Drive, Orland Park, IL 60467
$1,099,000
6
Beds
6
Baths
11,334
Sq Ft
Single Family
Active
Listed by
Mike Mccatty
Century 21 Circle
Last updated:
August 13, 2025, 09:40 PM
MLS#
12440915
Source:
MLSNI
About This Home
Home Facts
Single Family
6 Baths
6 Bedrooms
Built in 1989
Price Summary
1,099,000
$96 per Sq. Ft.
MLS #:
12440915
Last Updated:
August 13, 2025, 09:40 PM
Added:
a day ago
Rooms & Interior
Bedrooms
Total Bedrooms:
6
Bathrooms
Total Bathrooms:
6
Full Bathrooms:
5
Interior
Living Area:
11,334 Sq. Ft.
Structure
Structure
Architectural Style:
Traditional
Building Area:
11,334 Sq. Ft.
Year Built:
1989
Lot
Lot Size (Sq. Ft):
20,037
Finances & Disclosures
Price:
$1,099,000
Price per Sq. Ft:
$96 per Sq. Ft.
See this home in person
Attend an upcoming open house
Sat, Aug 16
12:00 PM - 02:00 PMSun, Aug 17
12:00 PM - 02:00 PMContact an Agent
Yes, I would like more information from Coldwell Banker. Please use and/or share my information with a Coldwell Banker agent to contact me about my real estate needs.
By clicking Contact I agree a Coldwell Banker Agent may contact me by phone or text message including by automated means and prerecorded messages about real estate services, and that I can access real estate services without providing my phone number. I acknowledge that I have read and agree to the Terms of Use and Privacy Notice.
Contact an Agent
Yes, I would like more information from Coldwell Banker. Please use and/or share my information with a Coldwell Banker agent to contact me about my real estate needs.
By clicking Contact I agree a Coldwell Banker Agent may contact me by phone or text message including by automated means and prerecorded messages about real estate services, and that I can access real estate services without providing my phone number. I acknowledge that I have read and agree to the Terms of Use and Privacy Notice.