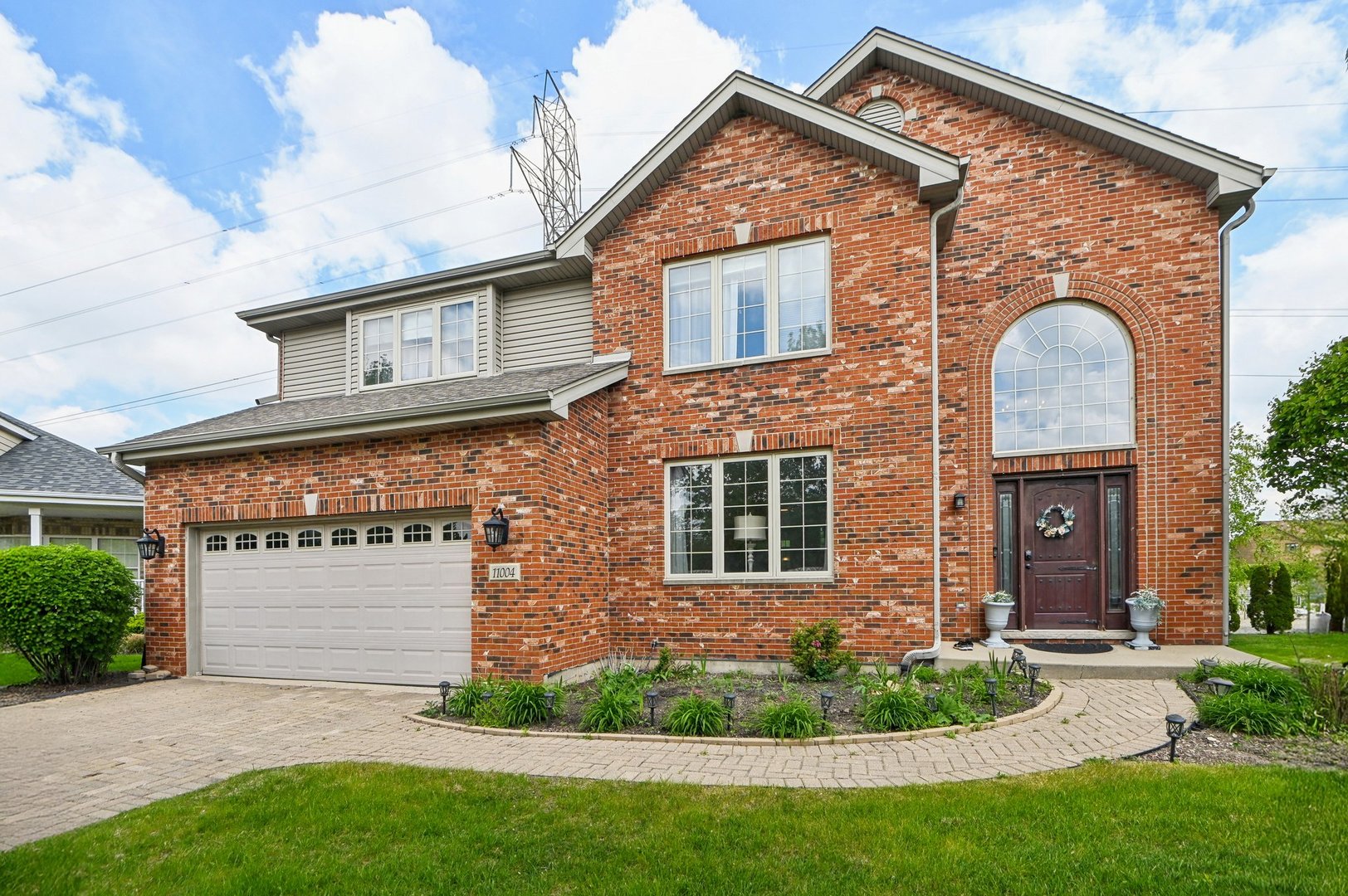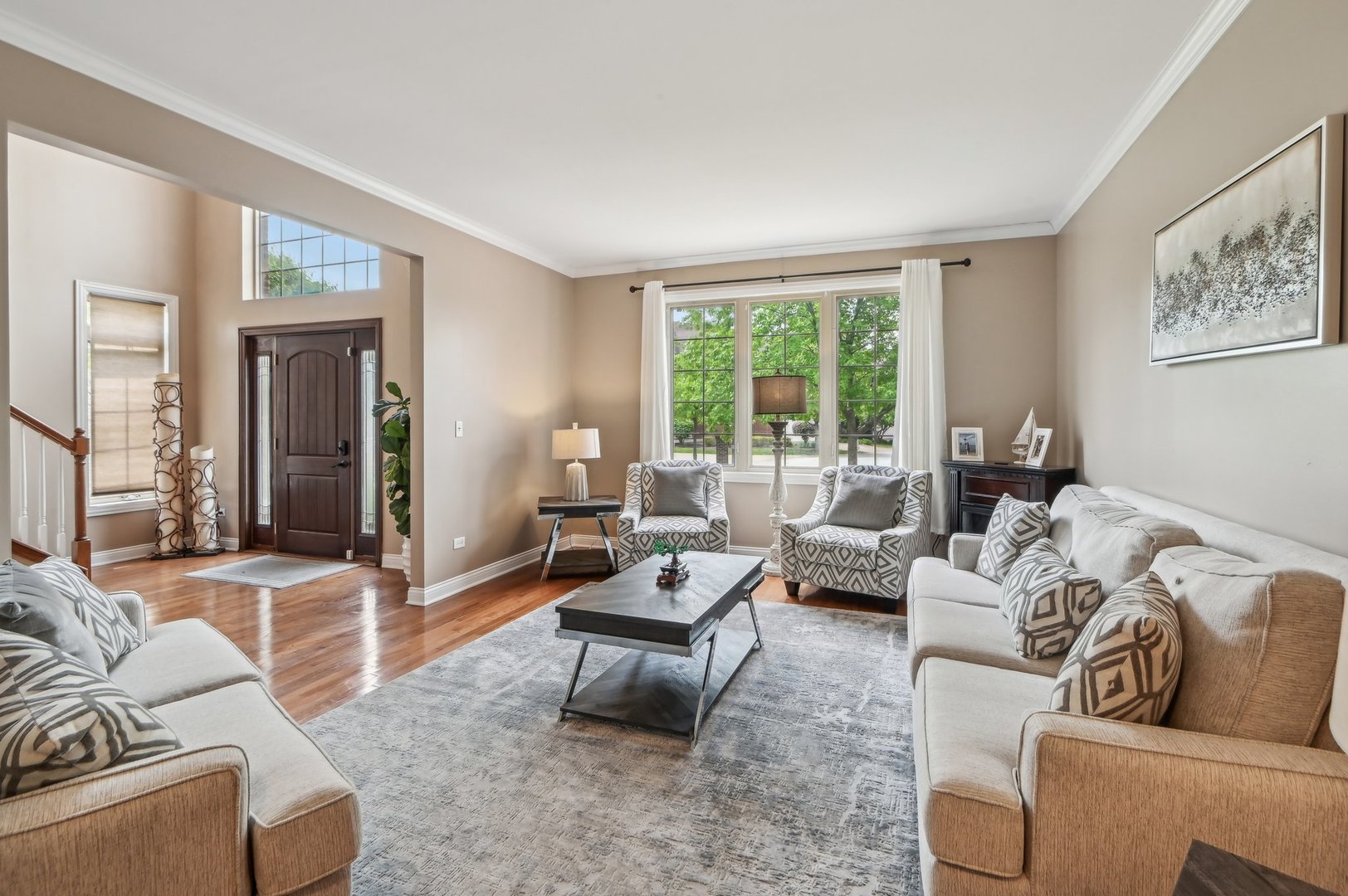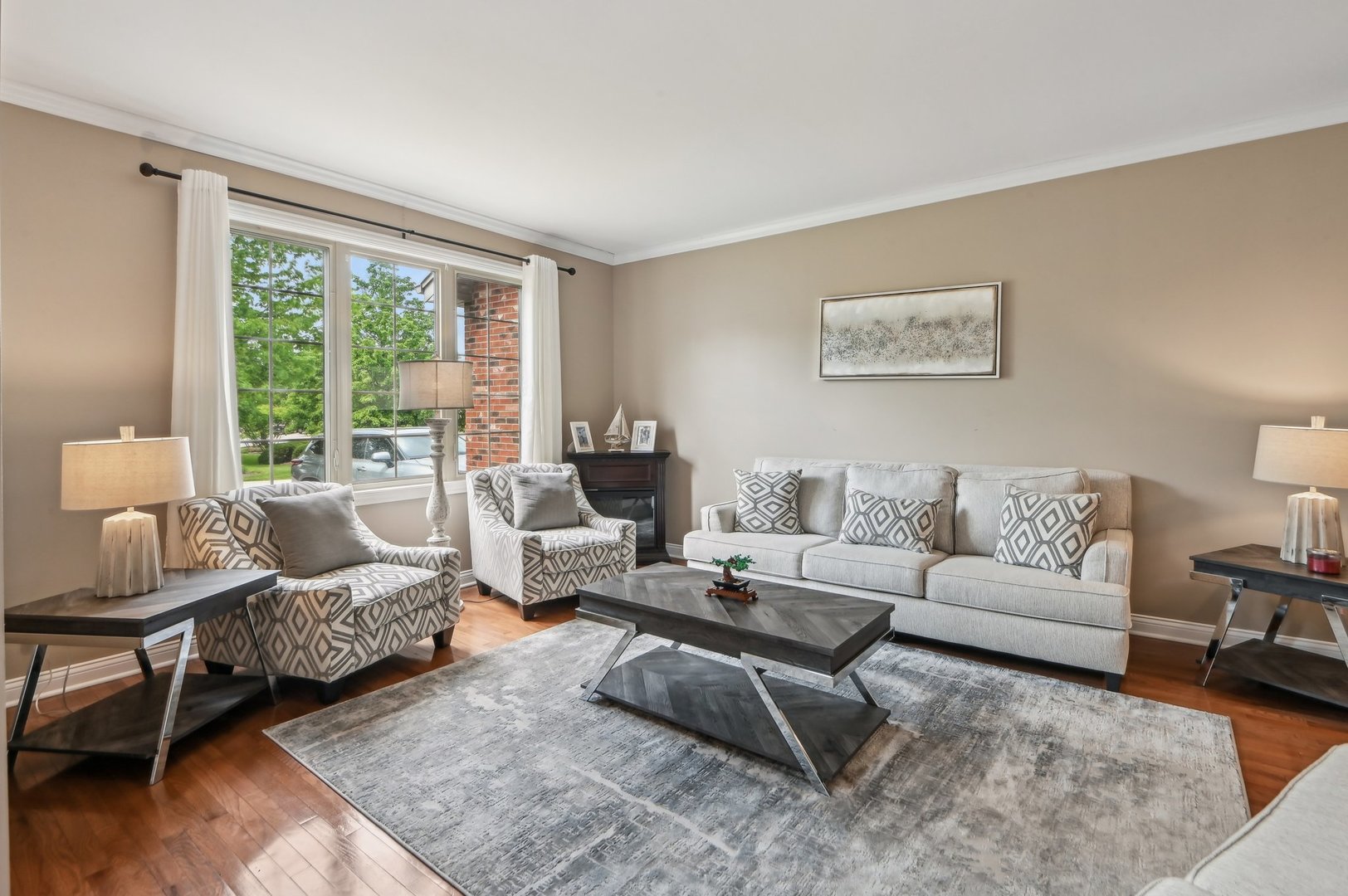Welcome to the Home That Has It All - A Former Builder's Model with Space, Style, & Sophistication. From the moment you step through the front door of this stunning home, you know you're somewhere special. This massive 5-bedroom, 4.5-bathroom Stanford residence stands out immediately with its impressive size, thoughtful upgrades, & OVER 4,000 square feet of living space. As the largest floor plan in the community, it's a home that was designed to impress-& built to last. Step inside & take in the light-filled 2-story foyer, where a grand staircase that immediately sets the tone for the home's functionality waiting throughout. One staircase leads from the front entrance, & the other from near the kitchen - a thoughtful upgrade that blends convenience with design. A formal living room with rich wood floors offers the perfect space for cozy conversations or welcoming guests. While the generous formal dining room with large windows & hardwood floors offers the perfect space for holiday gatherings or dinner parties. At the heart of the home is a chef's dream kitchen, designed for everyday living & grand entertaining, complete with a massive island, newer appliances (2023), ceramic tile floors, & an oversized WALK-IN PANTRY. The eat-in area is bright & spacious, with patio doors that open to a deck overlooking the serene semi-wooded backyard & trail. Just off the kitchen, the family room is nothing short of breathtaking. With its 2-story, floor-to-ceiling windows, upgraded fireplace, & more real wood flooring, it's the perfect spot to unwind or entertain. A flex room just off the family area is ideal for a home office, playroom, or den. Also on the main floor is a beautifully updated powder room & spacious laundry/mudroom complete with a new washer (2023), dryer, utility sink, & access to the attached HEATED 2.5-car garage. Upstairs, retreat to a truly luxurious primary suite, complete with double-door entry, tray ceiling, HUGE walk-in closet, & a private flex room perfect for a home gym, nursery, private office, or reading room. Best of all? Your very own private balcony overlooking the backyard. The en suite bath includes a whirlpool tub, separate shower, & dual vanities-everything you need to relax & recharge. The second level also includes a spacious second bedroom with walk-in closet & new ceiling fan, plus two more large bedrooms, both with new ceiling fans, that share a Jack-and-Jill bath. An additional full updated bathroom & a cozy loft space round out the upper level. But there's even more downstairs-because this home includes a huge, fully FINISHED WALK OUT basement that's perfect for entertaining, guests, or multigenerational living. With brand-new carpet (2024), a full bar area, huge rec room, fifth bedroom, & full bathroom, this level feels bright and welcoming-feeling more like a second home than a basement. Walk out to the paver patio & enjoy the view. This home has been meticulously updated & cared for, with major upgrades including: New landscaping (2024), 2nd floor AC (2025), Water heater (2023),All LED lighting (2024),Garbage disposal (2023), Duct cleaning (2023), Sump & ejector pumps (2022)! Ideally located walking distance from the park, close to shopping, dining, top-rated schools, & major expressways, this home delivers the perfect balance of suburban serenity & city convenience. Whether you're raising a family or simply want room to live & grow, this home offers the ideal combination of space, comfort, & convenience. Come see it today & imagine your future here.


