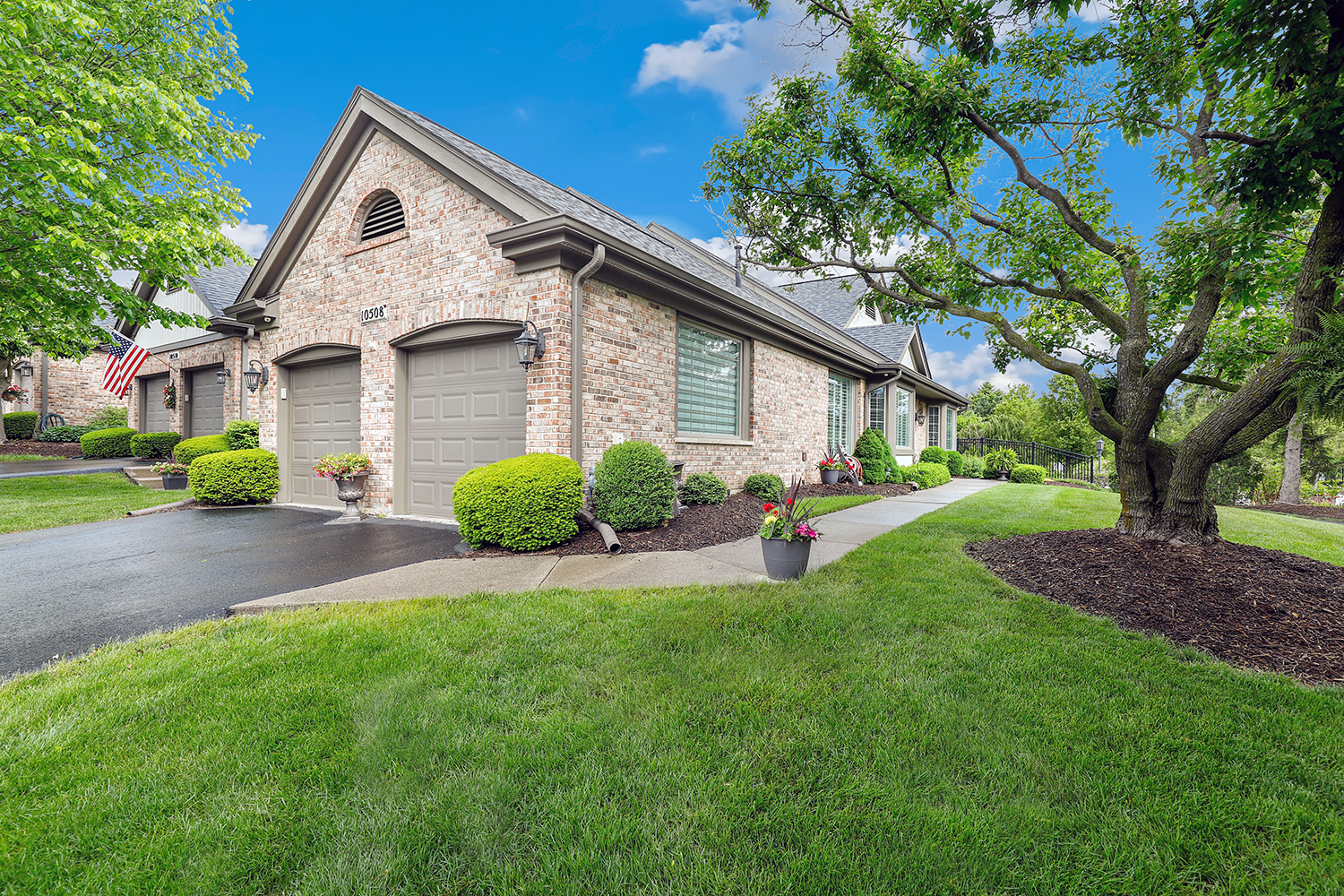Local Realty Service Provided By: Coldwell Banker Real Estate Group

10508 Golf Road, Orland Park, IL 60462
$565,000
2
Beds
3
Baths
1,900
Sq Ft
Townhouse
Sold
Listed by
Stephanie Miller
Bought with @properties Christie's International Real Estate
Redfin Corporation
MLS#
12372613
Source:
MLSNI
Sorry, we are unable to map this address
About This Home
Home Facts
Townhouse
3 Baths
2 Bedrooms
Built in 1990
Price Summary
574,900
$302 per Sq. Ft.
MLS #:
12372613
Sold:
June 25, 2025
Rooms & Interior
Bedrooms
Total Bedrooms:
2
Bathrooms
Total Bathrooms:
3
Full Bathrooms:
2
Interior
Living Area:
1,900 Sq. Ft.
Structure
Structure
Building Area:
1,900 Sq. Ft.
Year Built:
1990
Finances & Disclosures
Price:
$574,900
Price per Sq. Ft:
$302 per Sq. Ft.
Copyright 2025 Midwest Real Estate Data LLC. All rights reserved. The data relating to real estate for sale on this web site comes in part from the Broker Reciprocity Program of the Midwest Real Estate Data LLC. Listing information is deemed reliable but not guaranteed.