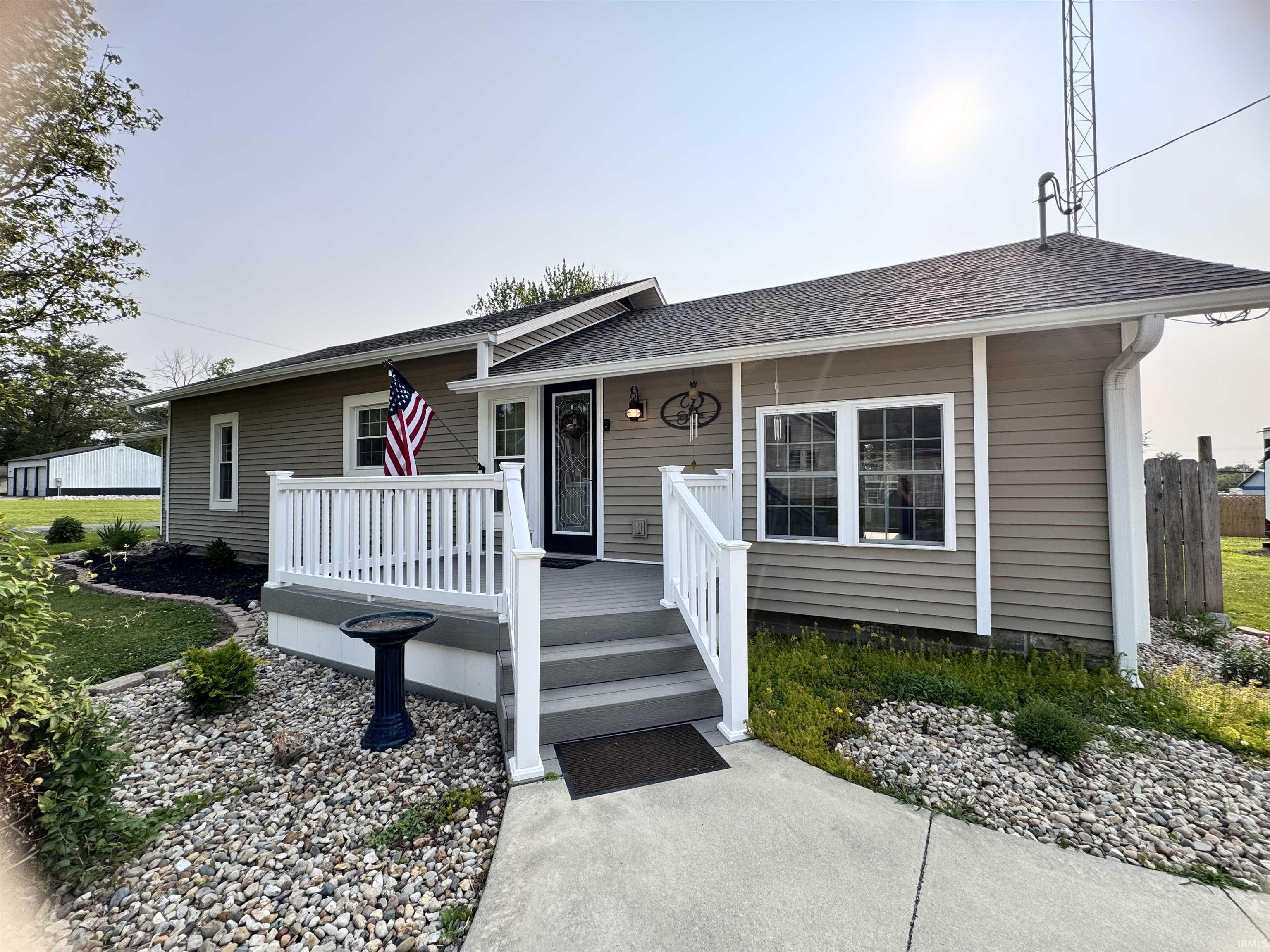
138 Esmeralda Street, Olney, IL 62450
$188,900
3
Beds
2
Baths
1,250
Sq Ft
Single Family
Pending
Listed by
Heather Shultz
Meeks Real Estate Inc.
Cell: 812-291-4000
Last updated:
July 25, 2025, 08:04 AM
MLS#
202521574
Source:
Indiana Regional MLS
About This Home
Home Facts
Single Family
2 Baths
3 Bedrooms
Built in 1975
Price Summary
188,900
$151 per Sq. Ft.
MLS #:
202521574
Last Updated:
July 25, 2025, 08:04 AM
Added:
2 month(s) ago
Rooms & Interior
Bedrooms
Total Bedrooms:
3
Bathrooms
Total Bathrooms:
2
Full Bathrooms:
2
Interior
Living Area:
1,250 Sq. Ft.
Structure
Structure
Architectural Style:
One and Half Story, Ranch
Building Area:
1,250 Sq. Ft.
Year Built:
1975
Lot
Lot Size (Sq. Ft):
11,326
Finances & Disclosures
Price:
$188,900
Price per Sq. Ft:
$151 per Sq. Ft.
Contact an Agent
Yes, I would like more information from Coldwell Banker. Please use and/or share my information with a Coldwell Banker agent to contact me about my real estate needs.
By clicking Contact I agree a Coldwell Banker Agent may contact me by phone or text message including by automated means and prerecorded messages about real estate services, and that I can access real estate services without providing my phone number. I acknowledge that I have read and agree to the Terms of Use and Privacy Notice.
Contact an Agent
Yes, I would like more information from Coldwell Banker. Please use and/or share my information with a Coldwell Banker agent to contact me about my real estate needs.
By clicking Contact I agree a Coldwell Banker Agent may contact me by phone or text message including by automated means and prerecorded messages about real estate services, and that I can access real estate services without providing my phone number. I acknowledge that I have read and agree to the Terms of Use and Privacy Notice.