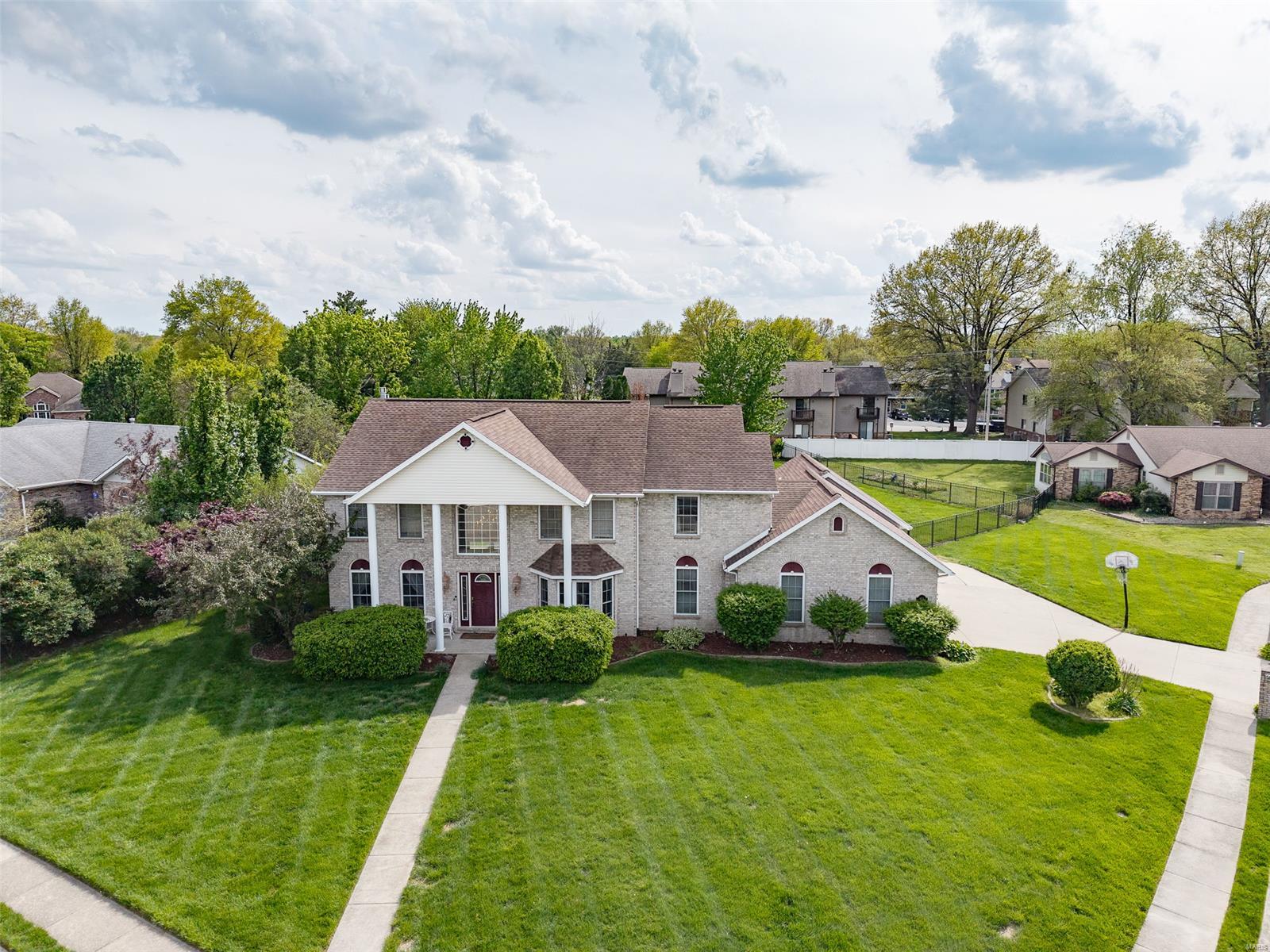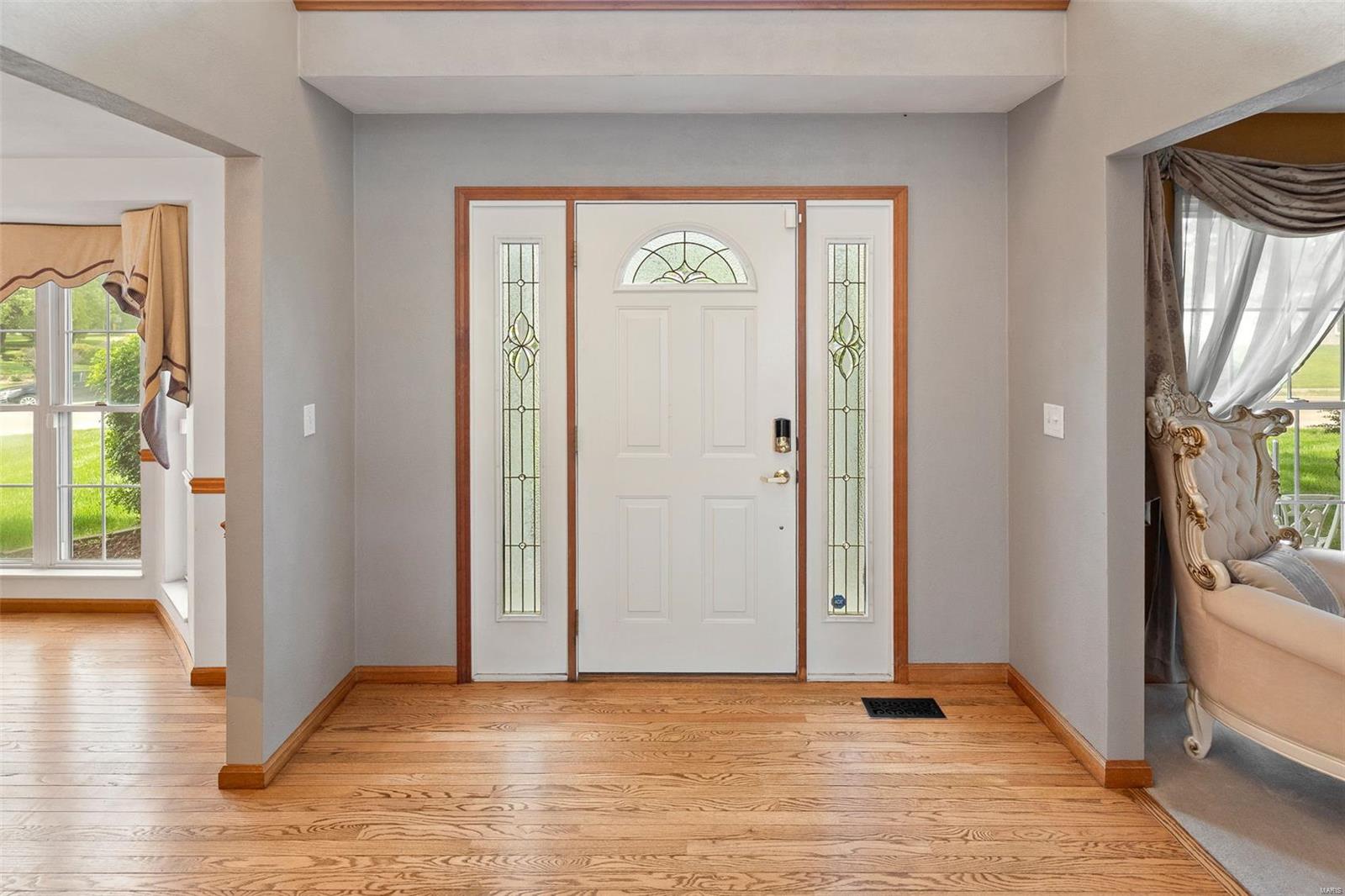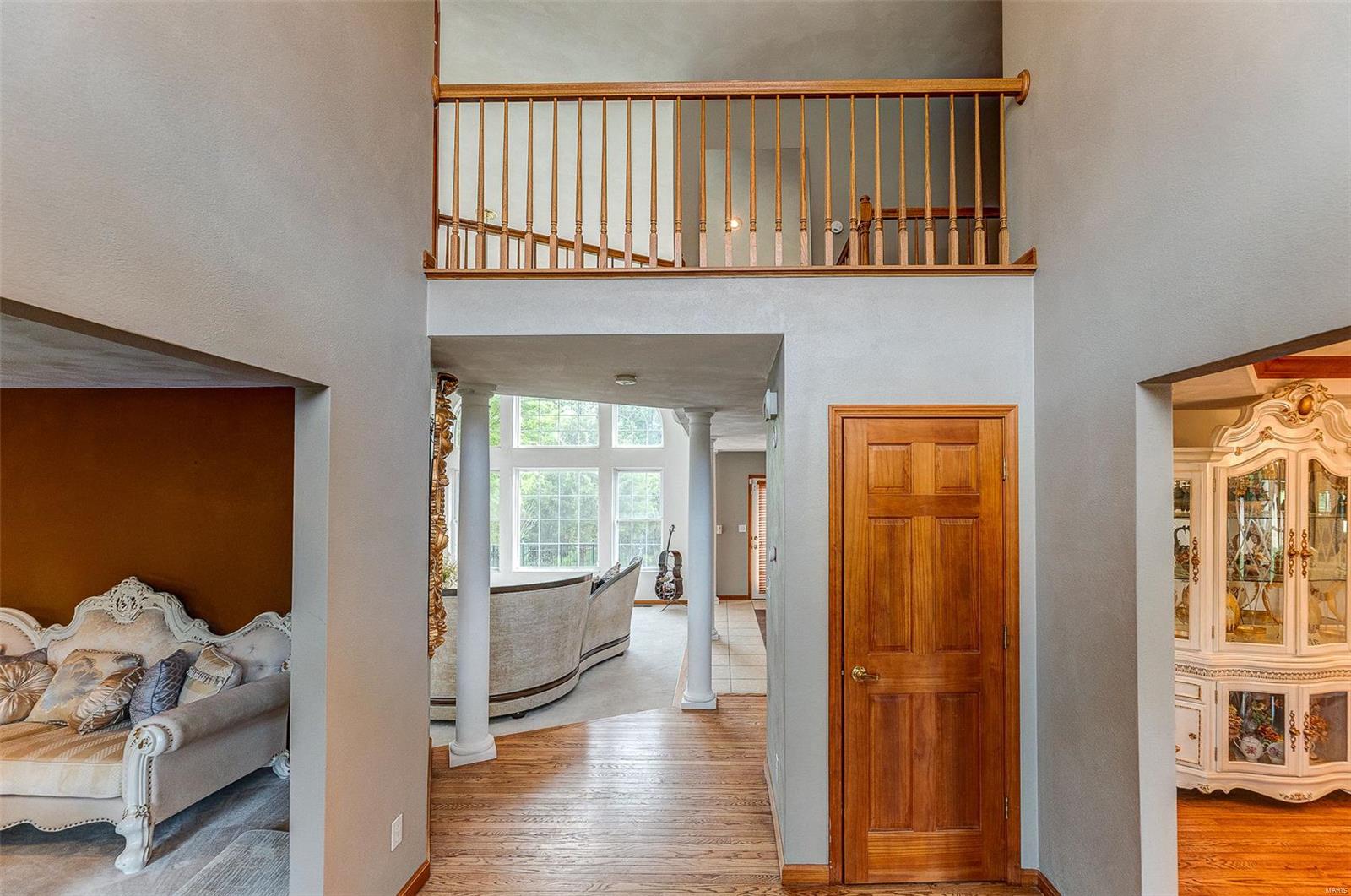


1205 Pepperidge Drive, O'Fallon, IL 62269
Coming Soon
Listed by
Star Harris
RE/MAX Results Realty
Last updated:
April 30, 2025, 02:48 PM
MLS#
25027127
Source:
MO MARIS
About This Home
Home Facts
Single Family
4 Baths
4 Bedrooms
Built in 2000
Price Summary
475,000
$106 per Sq. Ft.
MLS #:
25027127
Last Updated:
April 30, 2025, 02:48 PM
Added:
3 day(s) ago
Rooms & Interior
Bedrooms
Total Bedrooms:
4
Bathrooms
Total Bathrooms:
4
Full Bathrooms:
3
Interior
Living Area:
4,480 Sq. Ft.
Structure
Structure
Architectural Style:
Traditional
Building Area:
4,480 Sq. Ft.
Year Built:
2000
Lot
Lot Size (Sq. Ft):
22,215
Finances & Disclosures
Price:
$475,000
Price per Sq. Ft:
$106 per Sq. Ft.
Contact an Agent
Yes, I would like more information from Coldwell Banker. Please use and/or share my information with a Coldwell Banker agent to contact me about my real estate needs.
By clicking Contact I agree a Coldwell Banker Agent may contact me by phone or text message including by automated means and prerecorded messages about real estate services, and that I can access real estate services without providing my phone number. I acknowledge that I have read and agree to the Terms of Use and Privacy Notice.
Contact an Agent
Yes, I would like more information from Coldwell Banker. Please use and/or share my information with a Coldwell Banker agent to contact me about my real estate needs.
By clicking Contact I agree a Coldwell Banker Agent may contact me by phone or text message including by automated means and prerecorded messages about real estate services, and that I can access real estate services without providing my phone number. I acknowledge that I have read and agree to the Terms of Use and Privacy Notice.