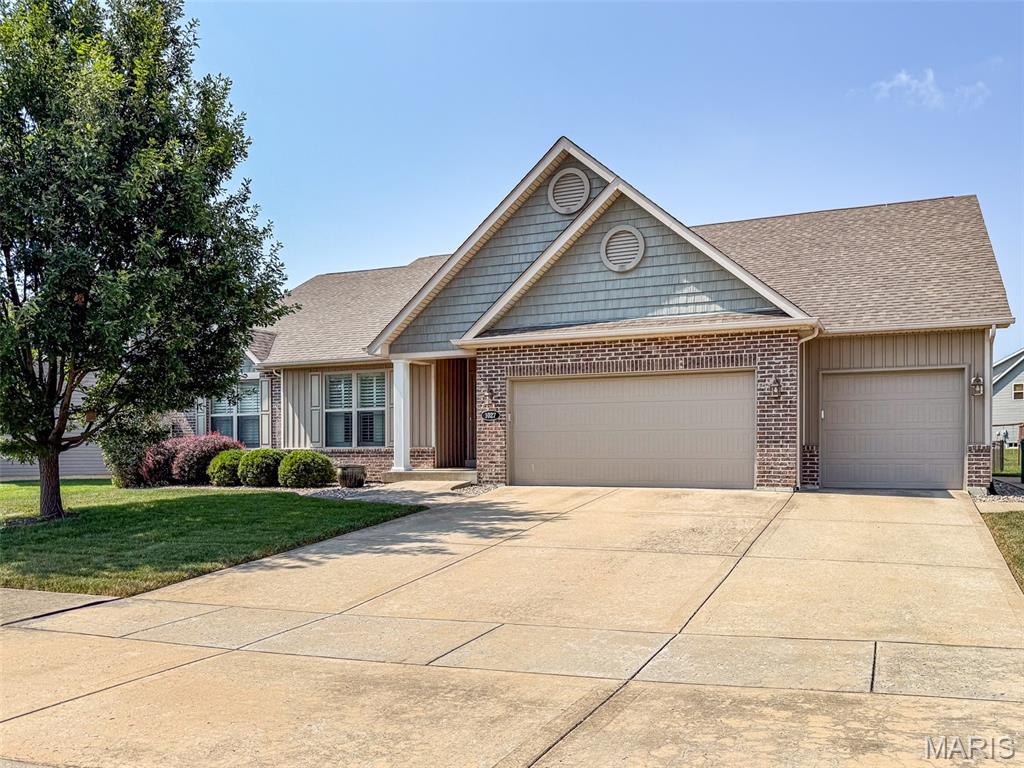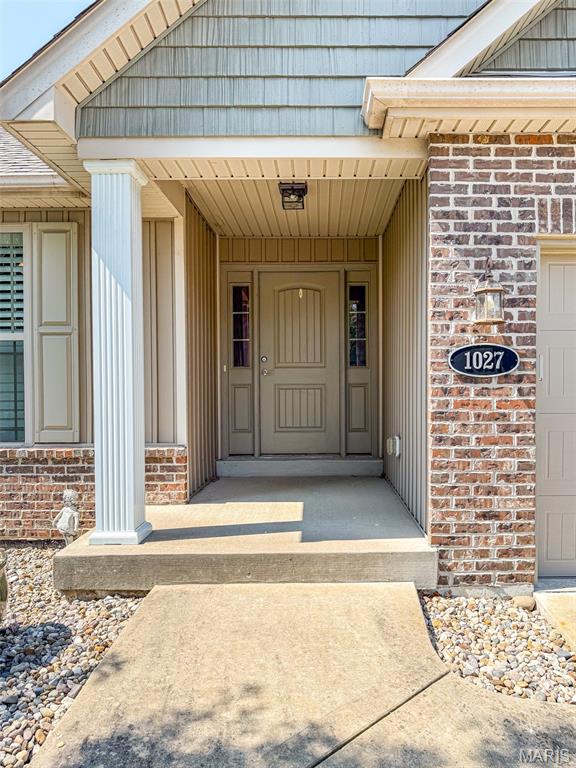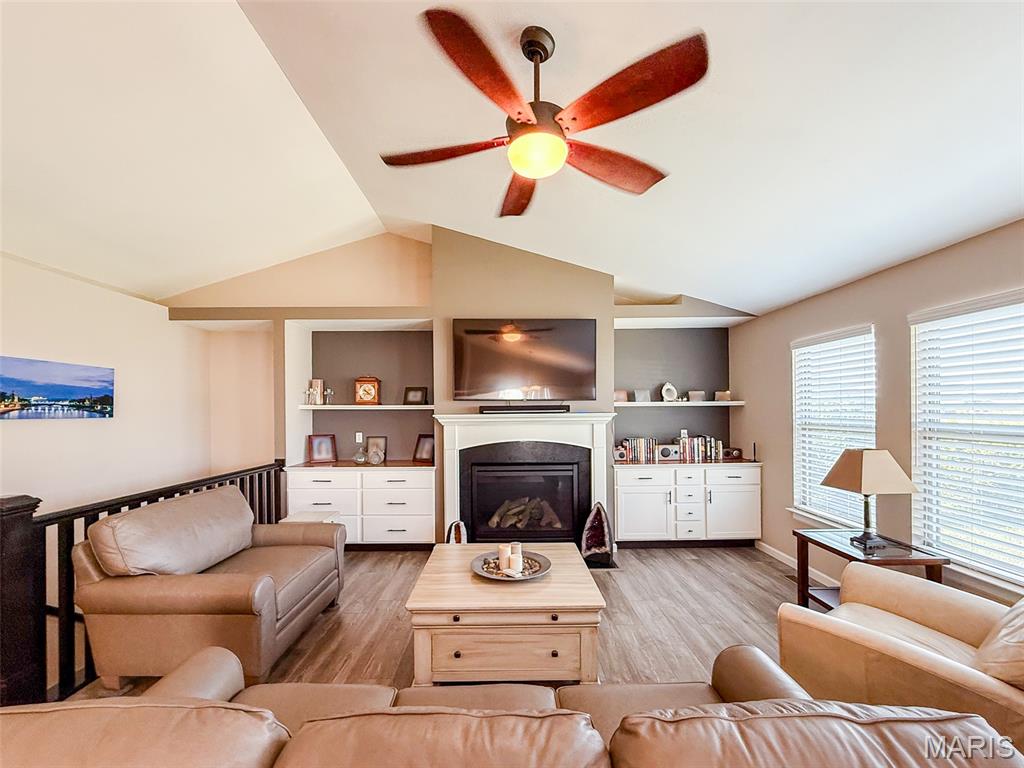


1027 Richland Park Drive, O'Fallon, IL 62269
$415,000
4
Beds
3
Baths
2,700
Sq Ft
Single Family
Pending
Listed by
Elizabeth L Ortega
RE/MAX Preferred
Last updated:
August 27, 2025, 04:43 PM
MLS#
25057724
Source:
MO MARIS
About This Home
Home Facts
Single Family
3 Baths
4 Bedrooms
Built in 2014
Price Summary
415,000
$153 per Sq. Ft.
MLS #:
25057724
Last Updated:
August 27, 2025, 04:43 PM
Rooms & Interior
Bedrooms
Total Bedrooms:
4
Bathrooms
Total Bathrooms:
3
Full Bathrooms:
3
Interior
Living Area:
2,700 Sq. Ft.
Structure
Structure
Architectural Style:
Ranch
Building Area:
2,700 Sq. Ft.
Year Built:
2014
Lot
Lot Size (Sq. Ft):
12,196
Finances & Disclosures
Price:
$415,000
Price per Sq. Ft:
$153 per Sq. Ft.
Contact an Agent
Yes, I would like more information from Coldwell Banker. Please use and/or share my information with a Coldwell Banker agent to contact me about my real estate needs.
By clicking Contact I agree a Coldwell Banker Agent may contact me by phone or text message including by automated means and prerecorded messages about real estate services, and that I can access real estate services without providing my phone number. I acknowledge that I have read and agree to the Terms of Use and Privacy Notice.
Contact an Agent
Yes, I would like more information from Coldwell Banker. Please use and/or share my information with a Coldwell Banker agent to contact me about my real estate needs.
By clicking Contact I agree a Coldwell Banker Agent may contact me by phone or text message including by automated means and prerecorded messages about real estate services, and that I can access real estate services without providing my phone number. I acknowledge that I have read and agree to the Terms of Use and Privacy Notice.