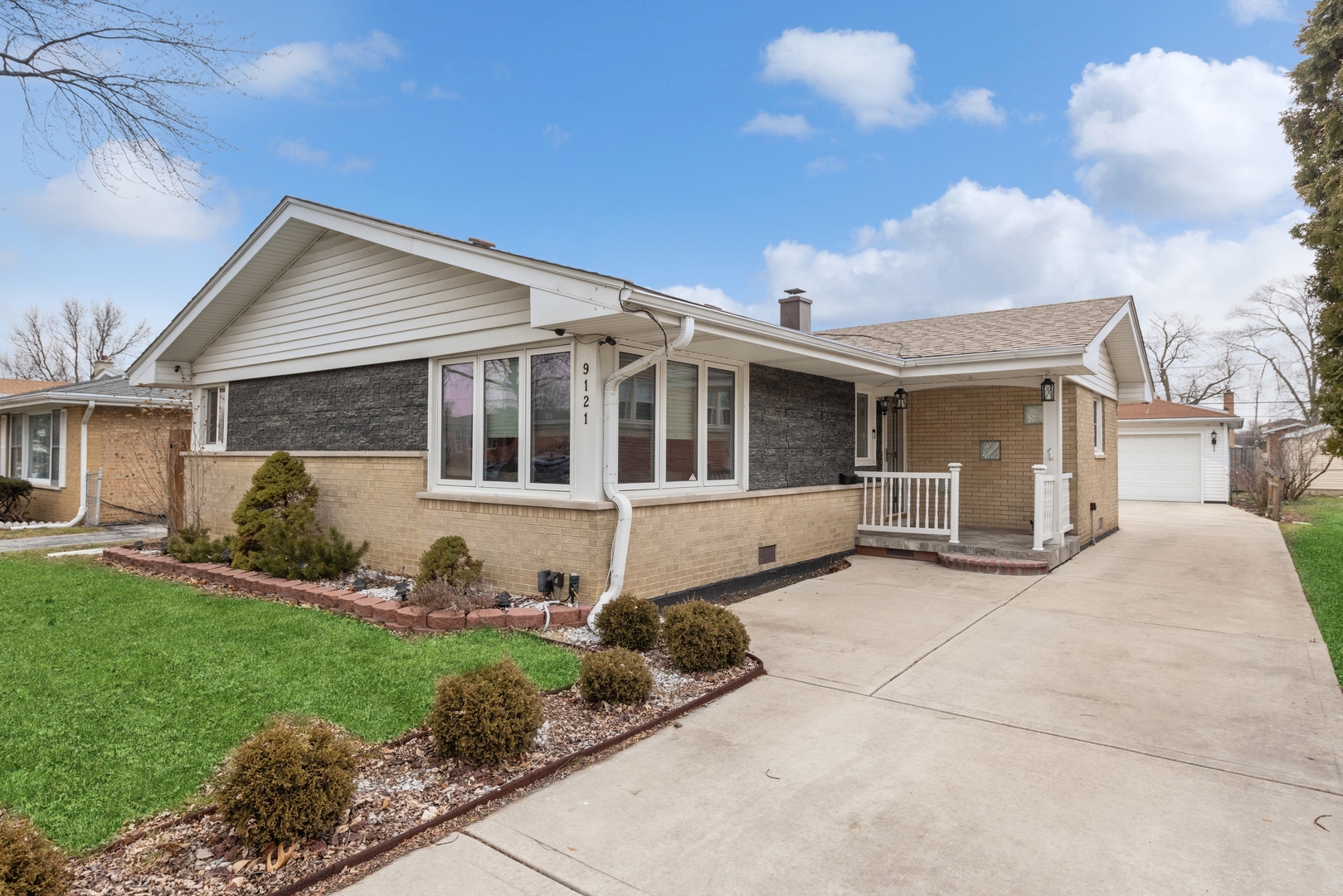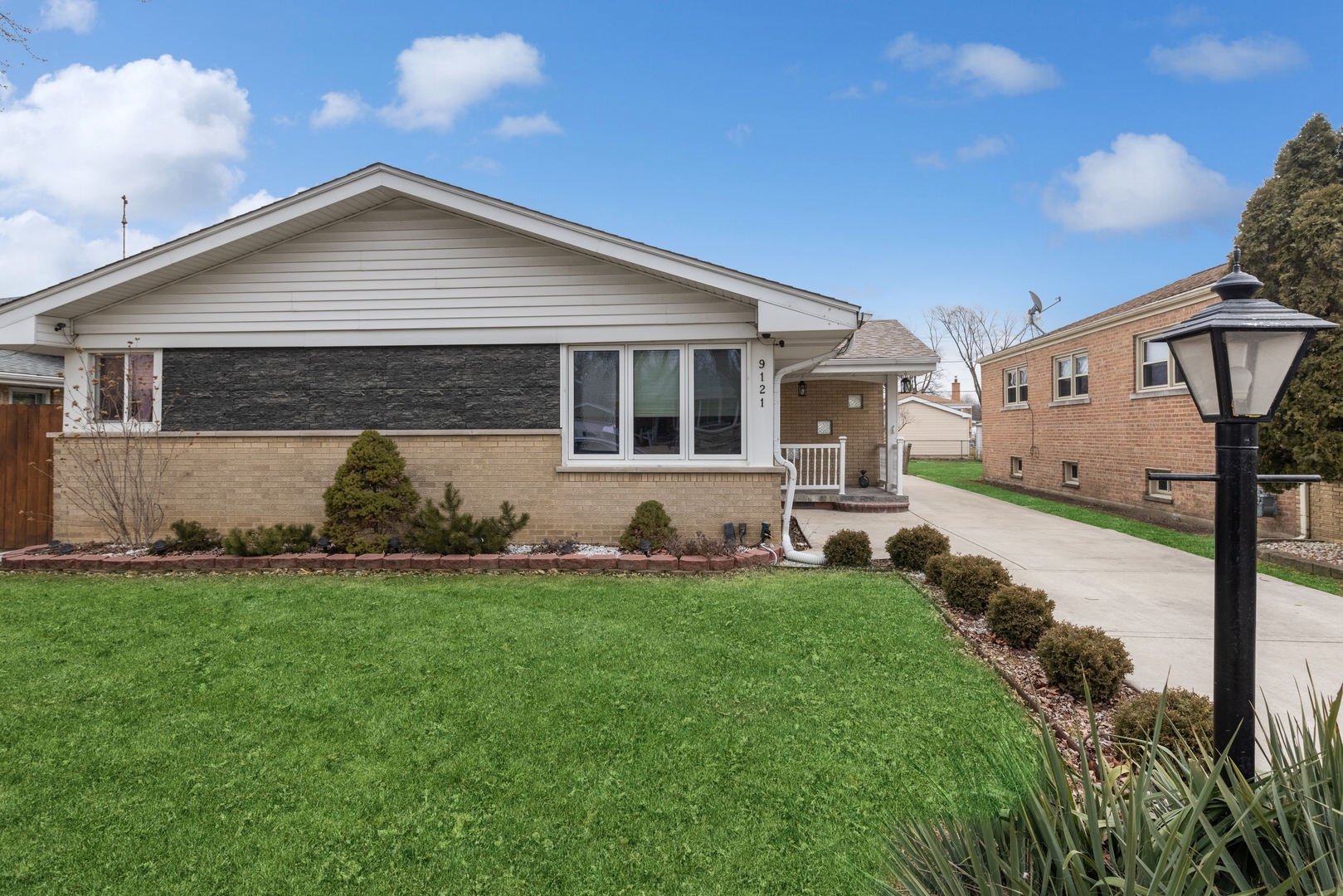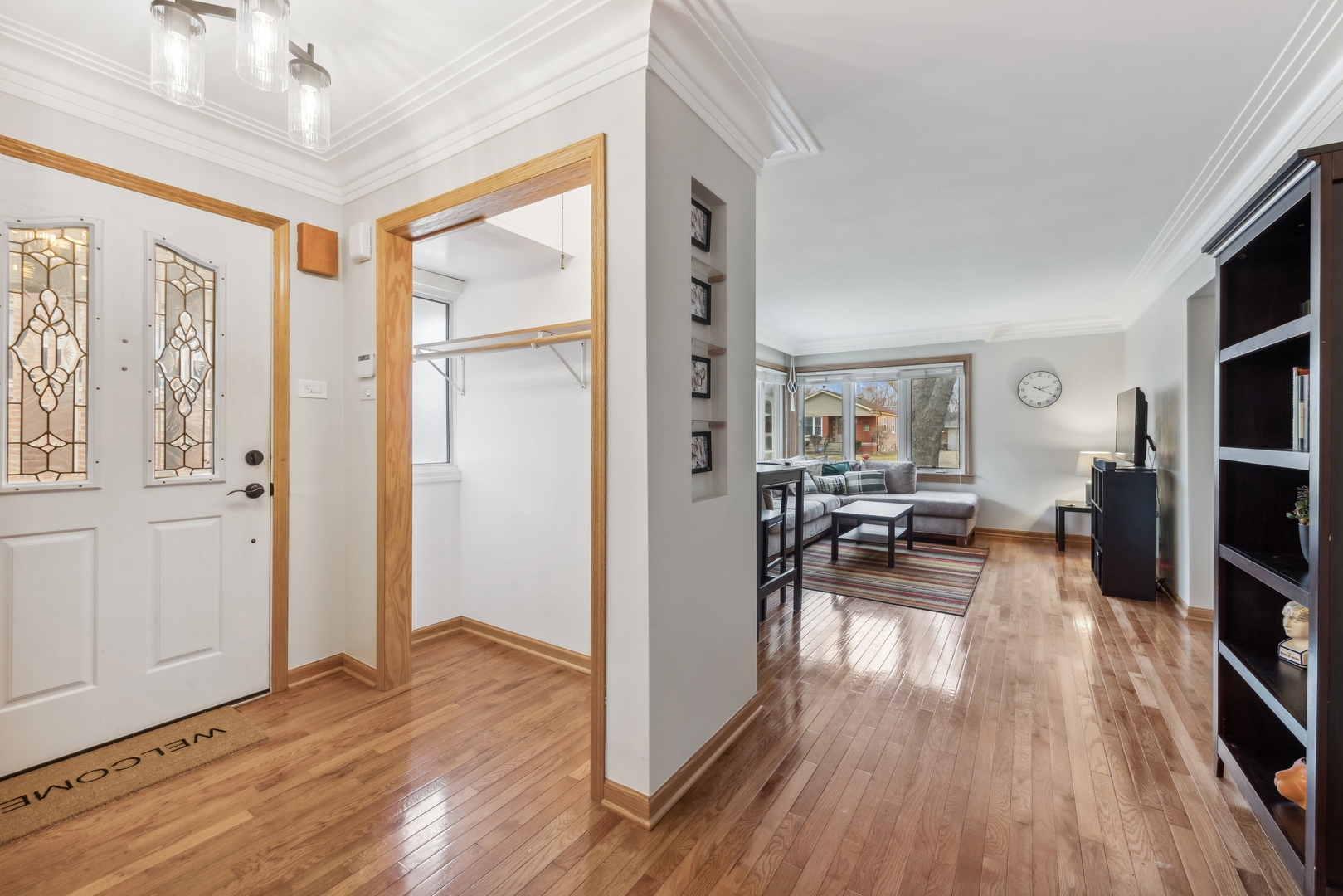9121 Massasoit Avenue, Oak Lawn, IL 60453
$285,000
3
Beds
1
Bath
1,224
Sq Ft
Single Family
Pending
Listed by
Megan Beechen
Realty Executives Elite
Last updated:
August 25, 2025, 02:45 PM
MLS#
12448951
Source:
MLSNI
About This Home
Home Facts
Single Family
1 Bath
3 Bedrooms
Built in 1957
Price Summary
285,000
$232 per Sq. Ft.
MLS #:
12448951
Last Updated:
August 25, 2025, 02:45 PM
Added:
8 day(s) ago
Rooms & Interior
Bedrooms
Total Bedrooms:
3
Bathrooms
Total Bathrooms:
1
Full Bathrooms:
1
Interior
Living Area:
1,224 Sq. Ft.
Structure
Structure
Architectural Style:
Ranch
Building Area:
1,224 Sq. Ft.
Year Built:
1957
Finances & Disclosures
Price:
$285,000
Price per Sq. Ft:
$232 per Sq. Ft.
Contact an Agent
Yes, I would like more information from Coldwell Banker. Please use and/or share my information with a Coldwell Banker agent to contact me about my real estate needs.
By clicking Contact I agree a Coldwell Banker Agent may contact me by phone or text message including by automated means and prerecorded messages about real estate services, and that I can access real estate services without providing my phone number. I acknowledge that I have read and agree to the Terms of Use and Privacy Notice.
Contact an Agent
Yes, I would like more information from Coldwell Banker. Please use and/or share my information with a Coldwell Banker agent to contact me about my real estate needs.
By clicking Contact I agree a Coldwell Banker Agent may contact me by phone or text message including by automated means and prerecorded messages about real estate services, and that I can access real estate services without providing my phone number. I acknowledge that I have read and agree to the Terms of Use and Privacy Notice.


