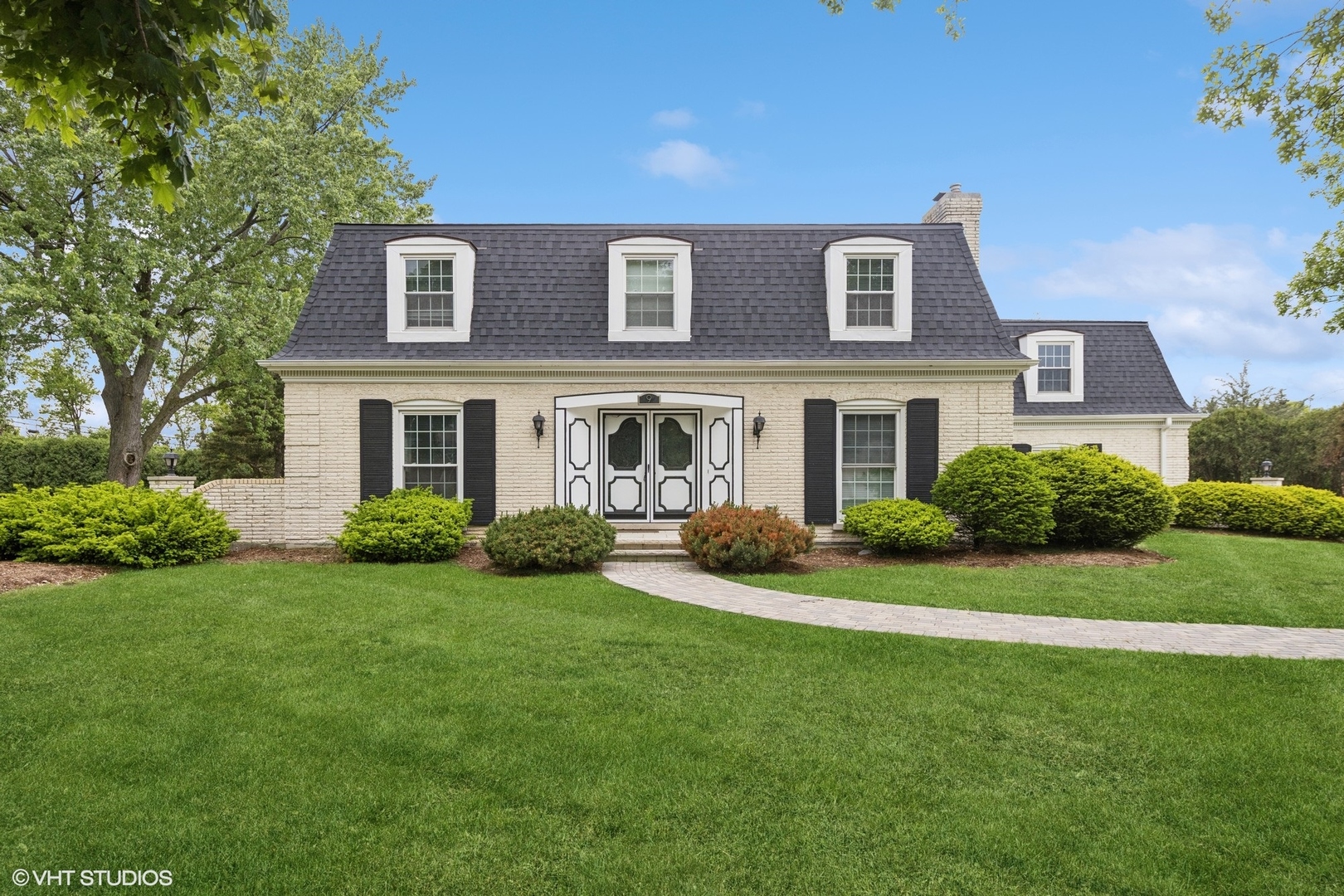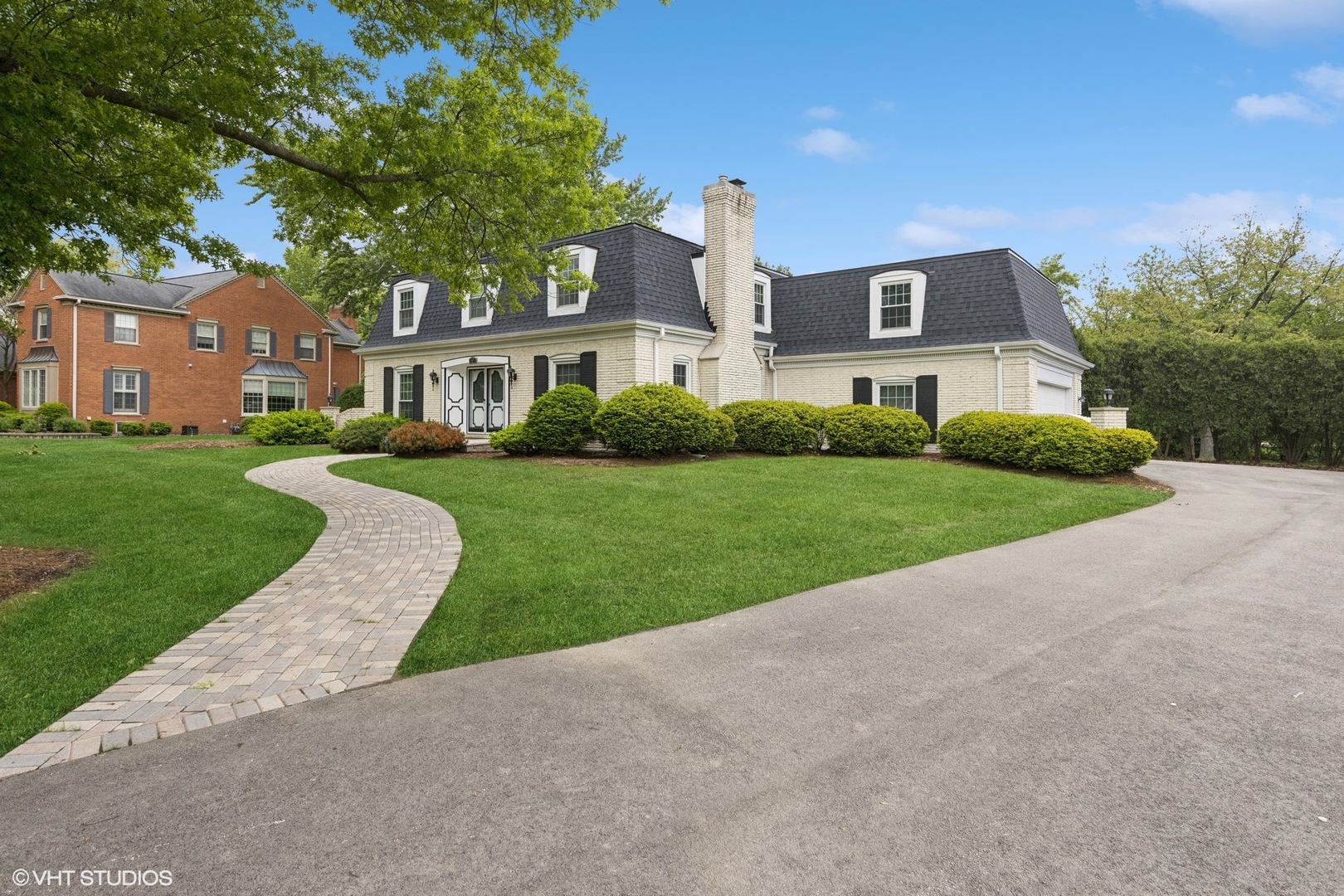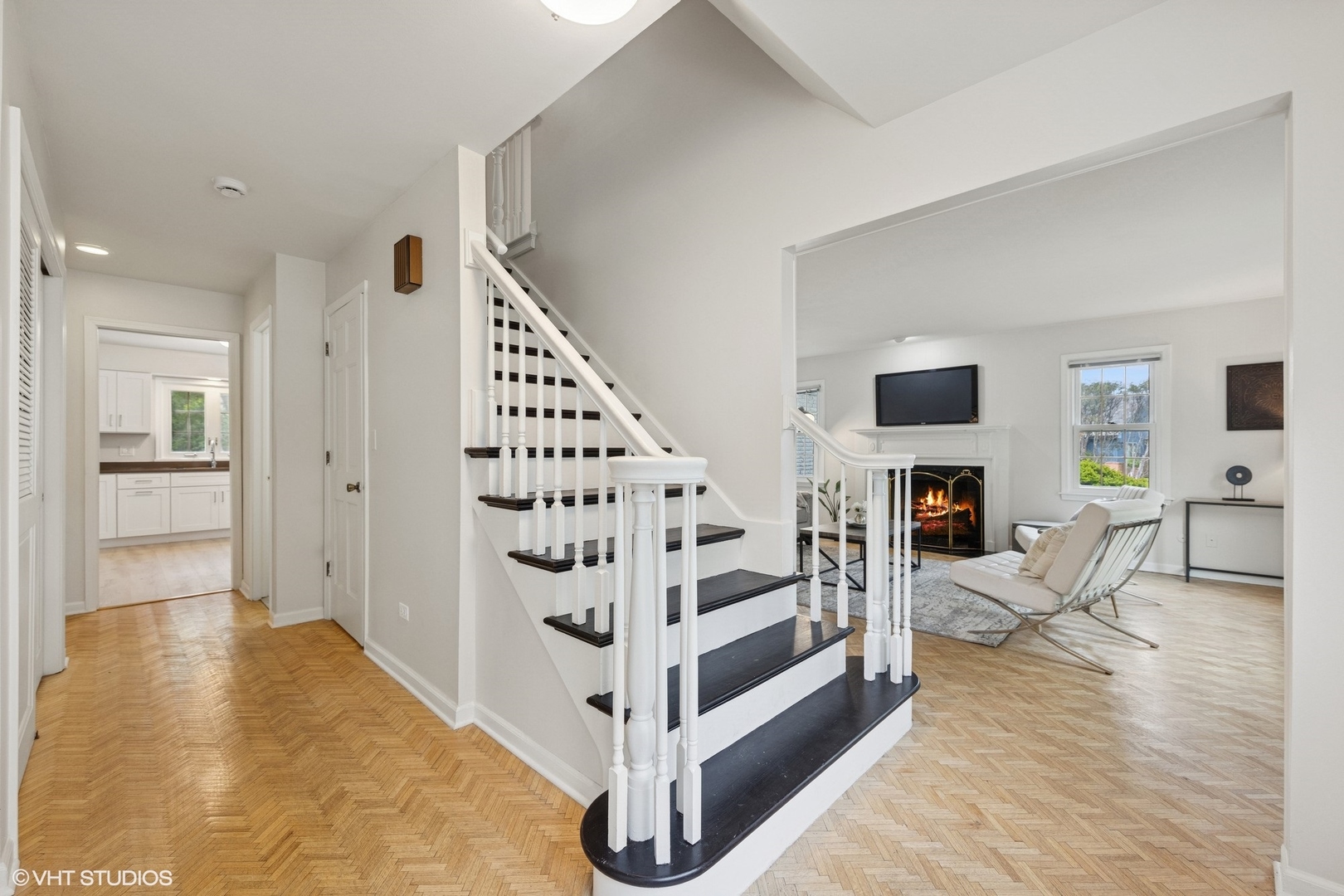


Listed by
Linda Feinstein
Compass
Last updated:
June 15, 2025, 03:10 PM
MLS#
12386780
Source:
MLSNI
About This Home
Home Facts
Single Family
5 Baths
4 Bedrooms
Built in 1973
Price Summary
1,149,900
$224 per Sq. Ft.
MLS #:
12386780
Last Updated:
June 15, 2025, 03:10 PM
Added:
10 day(s) ago
Rooms & Interior
Bedrooms
Total Bedrooms:
4
Bathrooms
Total Bathrooms:
5
Full Bathrooms:
4
Interior
Living Area:
5,126 Sq. Ft.
Structure
Structure
Building Area:
5,126 Sq. Ft.
Year Built:
1973
Lot
Lot Size (Sq. Ft):
28,749
Finances & Disclosures
Price:
$1,149,900
Price per Sq. Ft:
$224 per Sq. Ft.
Contact an Agent
Yes, I would like more information from Coldwell Banker. Please use and/or share my information with a Coldwell Banker agent to contact me about my real estate needs.
By clicking Contact I agree a Coldwell Banker Agent may contact me by phone or text message including by automated means and prerecorded messages about real estate services, and that I can access real estate services without providing my phone number. I acknowledge that I have read and agree to the Terms of Use and Privacy Notice.
Contact an Agent
Yes, I would like more information from Coldwell Banker. Please use and/or share my information with a Coldwell Banker agent to contact me about my real estate needs.
By clicking Contact I agree a Coldwell Banker Agent may contact me by phone or text message including by automated means and prerecorded messages about real estate services, and that I can access real estate services without providing my phone number. I acknowledge that I have read and agree to the Terms of Use and Privacy Notice.