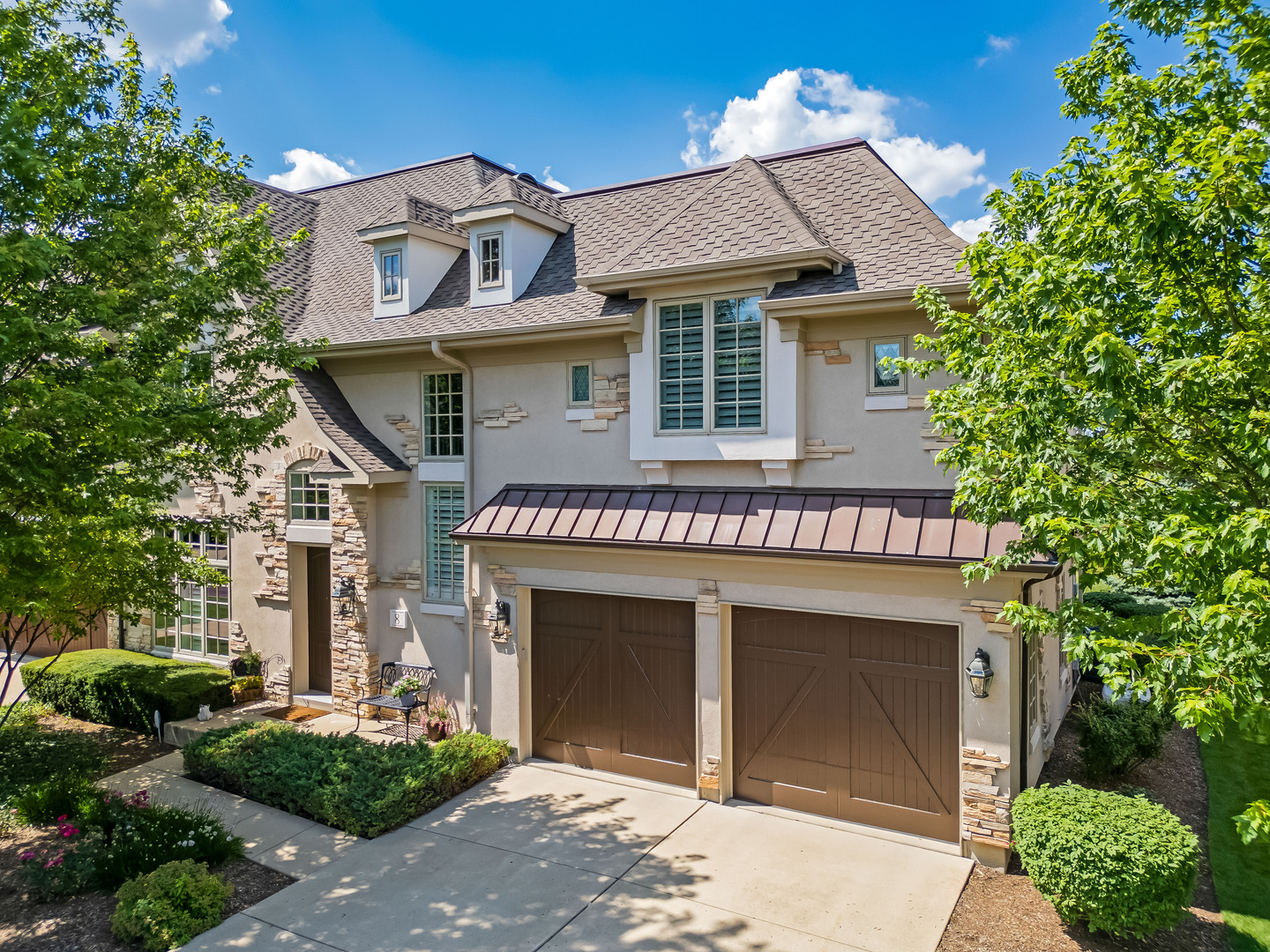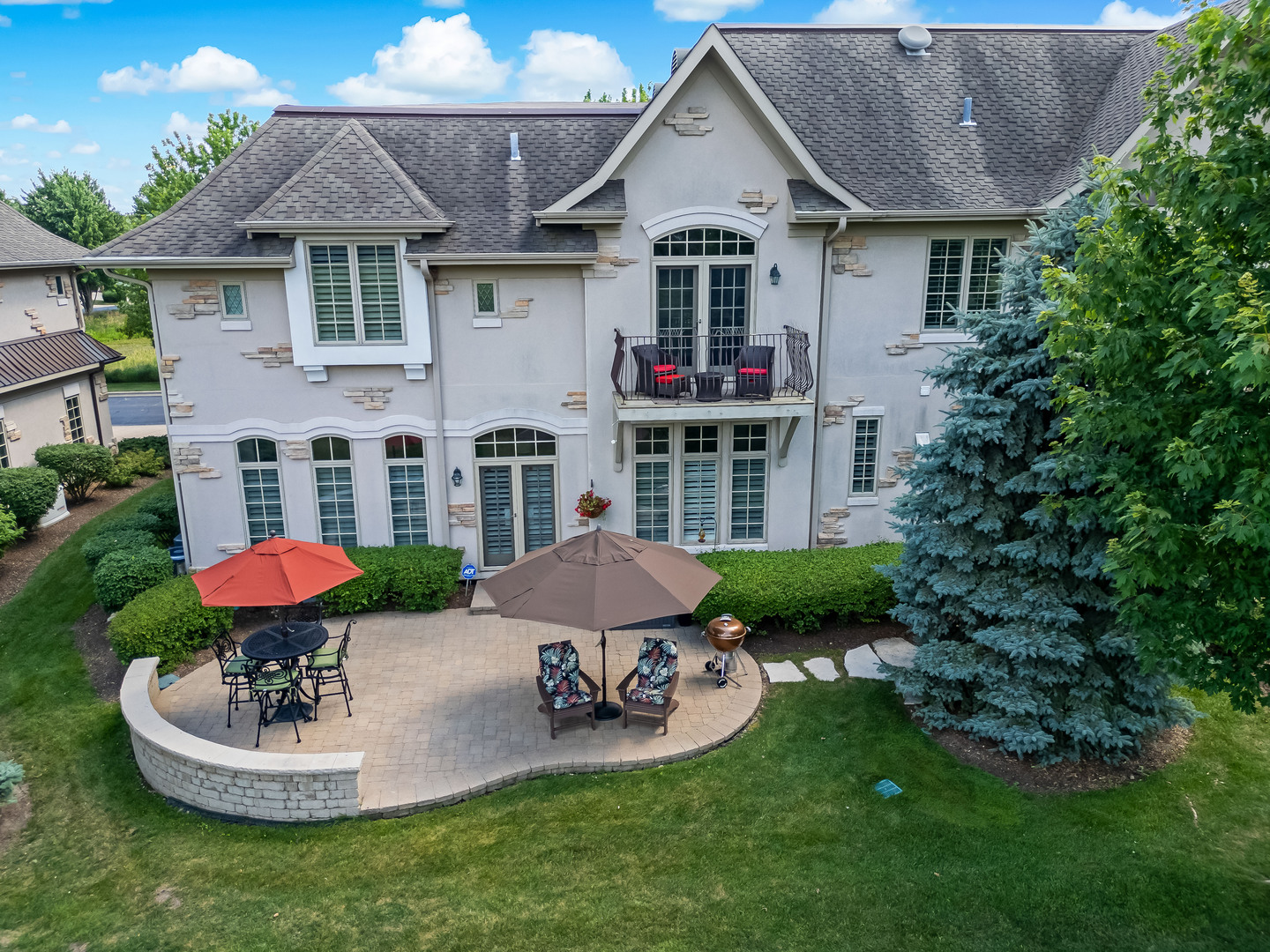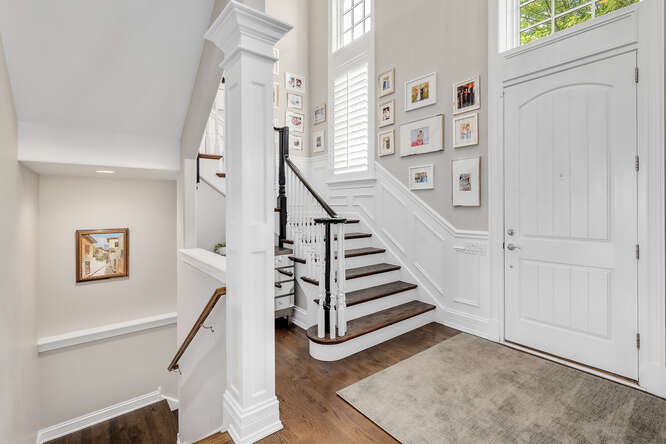


Listed by
Laurie Walsh
@Properties Christie'S International Real Estate
Last updated:
July 27, 2025, 07:43 AM
MLS#
12408355
Source:
MLSNI
About This Home
Home Facts
Townhouse
4 Baths
3 Bedrooms
Built in 2008
Price Summary
1,398,000
$439 per Sq. Ft.
MLS #:
12408355
Last Updated:
July 27, 2025, 07:43 AM
Added:
23 day(s) ago
Rooms & Interior
Bedrooms
Total Bedrooms:
3
Bathrooms
Total Bathrooms:
4
Full Bathrooms:
3
Interior
Living Area:
3,180 Sq. Ft.
Structure
Structure
Building Area:
3,180 Sq. Ft.
Year Built:
2008
Finances & Disclosures
Price:
$1,398,000
Price per Sq. Ft:
$439 per Sq. Ft.
Contact an Agent
Yes, I would like more information from Coldwell Banker. Please use and/or share my information with a Coldwell Banker agent to contact me about my real estate needs.
By clicking Contact I agree a Coldwell Banker Agent may contact me by phone or text message including by automated means and prerecorded messages about real estate services, and that I can access real estate services without providing my phone number. I acknowledge that I have read and agree to the Terms of Use and Privacy Notice.
Contact an Agent
Yes, I would like more information from Coldwell Banker. Please use and/or share my information with a Coldwell Banker agent to contact me about my real estate needs.
By clicking Contact I agree a Coldwell Banker Agent may contact me by phone or text message including by automated means and prerecorded messages about real estate services, and that I can access real estate services without providing my phone number. I acknowledge that I have read and agree to the Terms of Use and Privacy Notice.