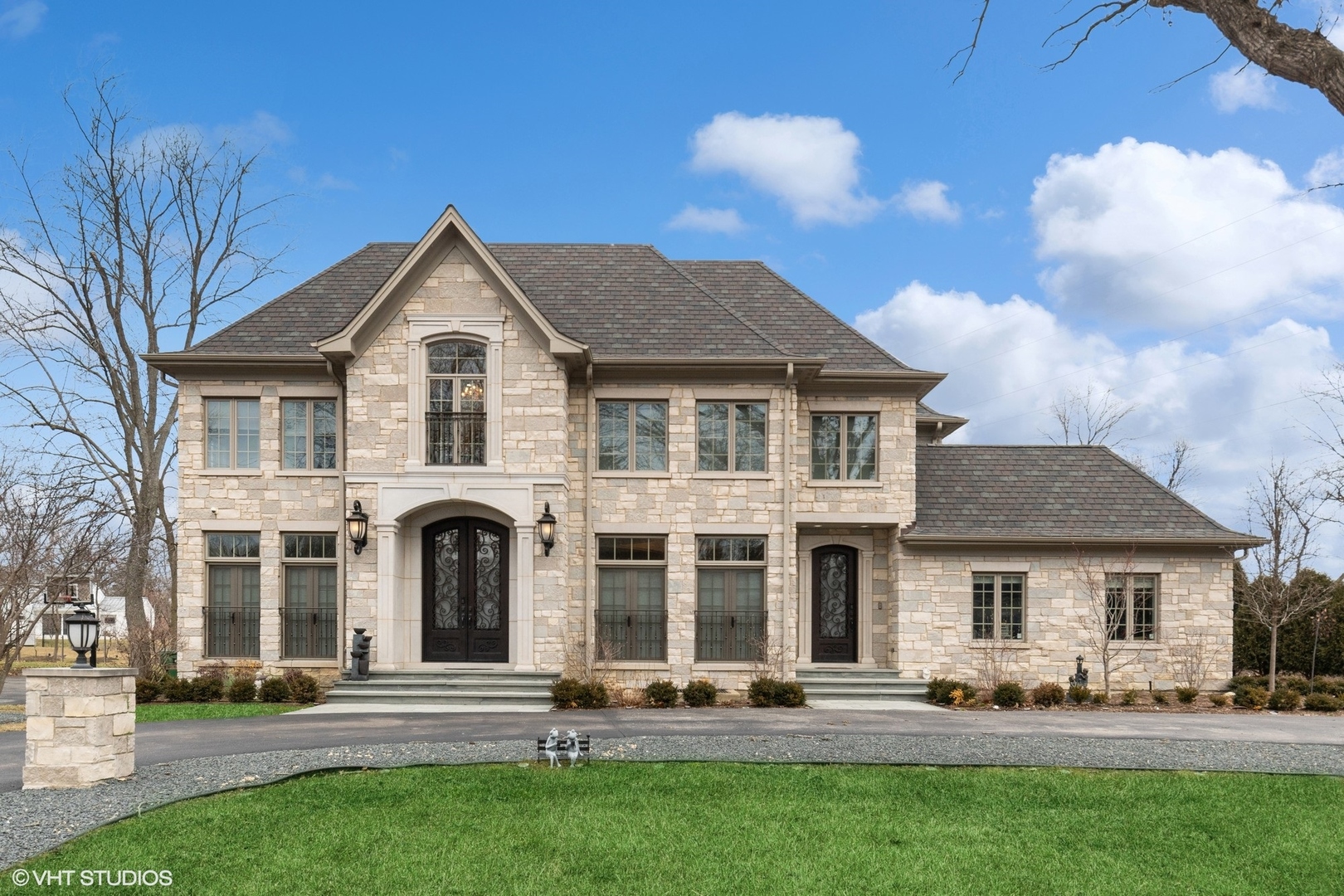French country living on a cul-de-sac manor artfully crafted by one of the North Shore's premier builders. This STUNNING 6 bedroom, 7 full and 2 half bath custom home on a 1/2 acre in Northfield is the builder's own residence. This all-stone home boasts unsurpassed quality construction accompanied with the finest materials and luxurious finishes. A dramatic entry hall opens to the spacious floor plan with soaring ceilings, fine millwork, built-in cabinetry, white oak hardwood floors, designer lighting and high-end finishes throughout. Gracious two-story foyer is appointed with solid iron and glass entry doors, marble flooring and Schonbek crystal chandelier. Formal living room and separate dining room, both with coffered ceilings and wainscoting, look out onto front yard. Dining room leads to a butler's pantry with walnut cabinetry, quartzite counters/backsplash, wet bar and wine refrigerator. A true chef's kitchen with custom bespoke walnut and white cabinetry, 2 huge islands with quartzite counters, Calacatta marble subway tile backsplash and professional stainless-steel Thermador appliances including 48" cooktop with oversized hood, double wall oven, warming drawer, refrigerator/freezer with antique mirror paneled doors, dishwasher plus walk-in pantry. Sun-filled eat-in area with access to deck overlooks yard. Kitchen opens to a spacious family room with coffered ceiling, marble & limestone surround fireplace and 2 sets of French doors leading to outdoor deck. Separate 1st floor office or guest suite with full bath and large walk-in closet. 1st floor laundry/mudroom with half bath and built-in lockers is located off 3 car heated garage. A custom white oak staircase with iron spindles leads to the 2nd floor which has an abundance of natural light. Primary suite complete with hardwood floors, tray ceiling with cove lighting plus a huge professionally organized walk-in closet with custom built-ins and 2 skylights. Tranquil marble bath featuring soaking tub, oversized shower, custom vanities & commode closet. 4 additional bedrooms all with en-suite baths and organized walk-in closets. 2nd floor laundry room. Lower level with huge recreation room, custom built-in wet bar with walnut cabinetry, quartzite counters & wine refrigerator, exercise room, home movie theater, guest bedroom & full bath. Other amenities include heated floors in primary bath and 2nd & 3rd bedroom en-suite bathrooms, Control4 audio system & high-end fixtures. Private professionally landscaped yard with expansive maintenance-free Trex deck and outdoor stone fireplace. Close to parks, top-ranked Northfield schools and the village center makes for a superb setting. This home is the ultimate in luxury and ready for you to move-in.
