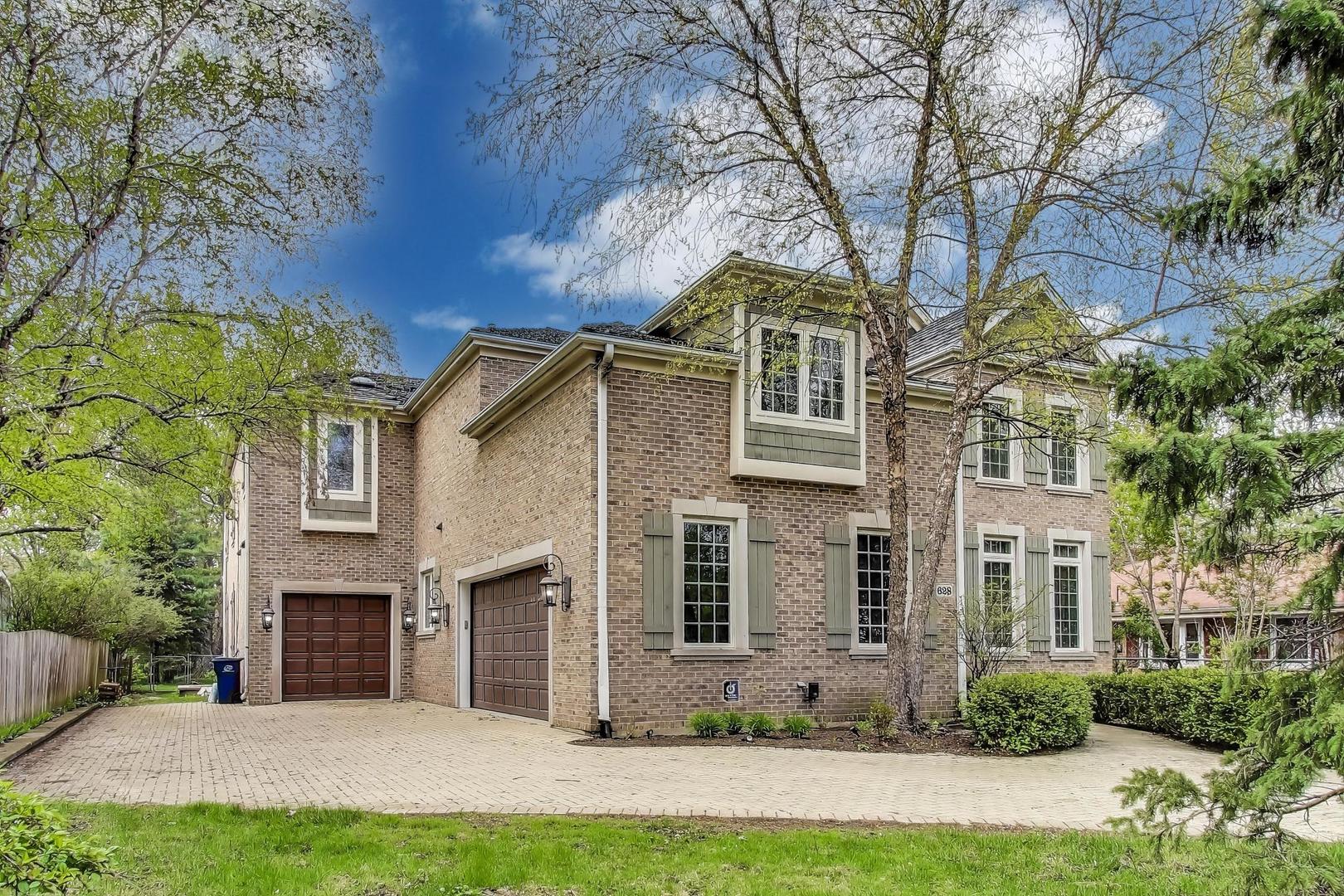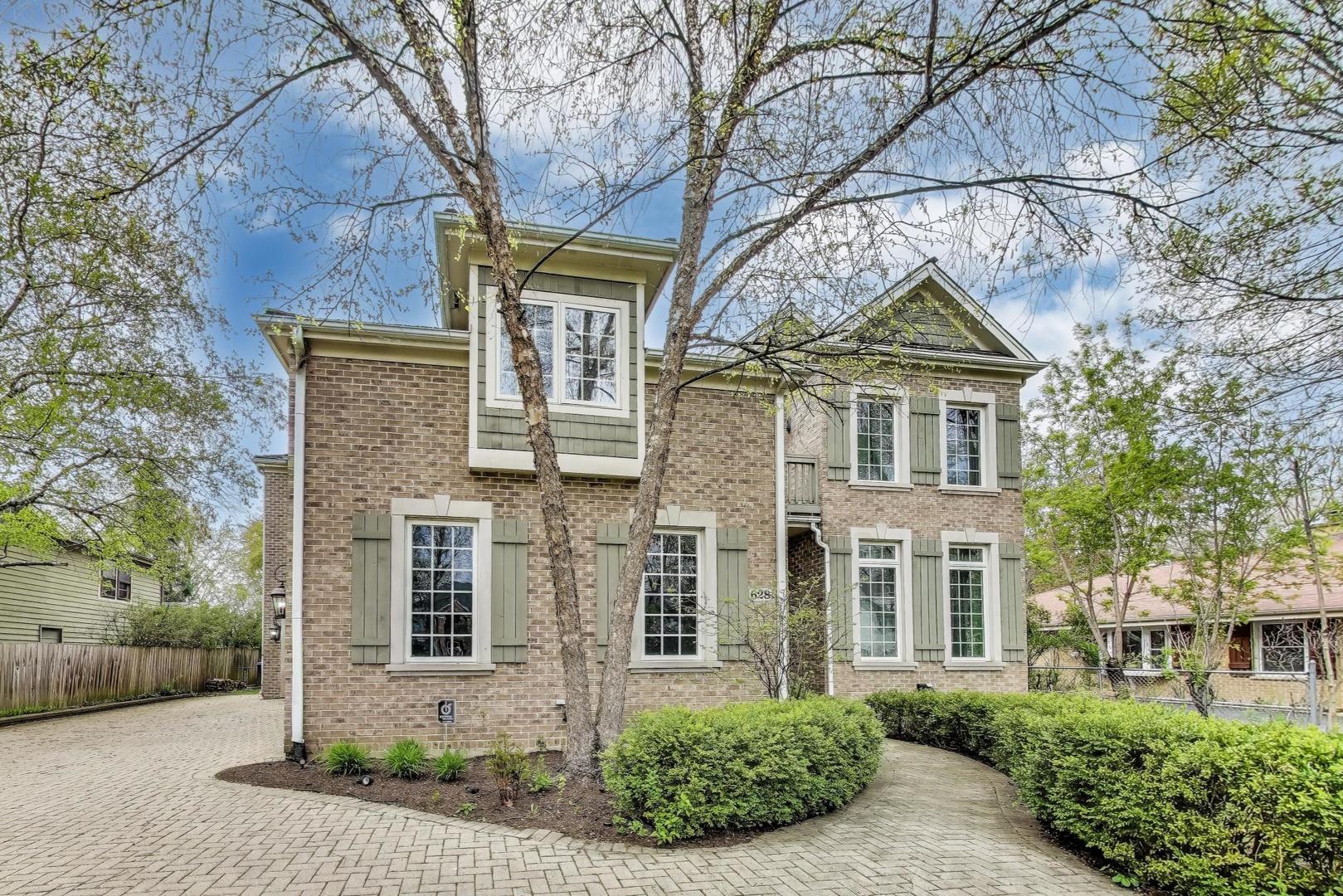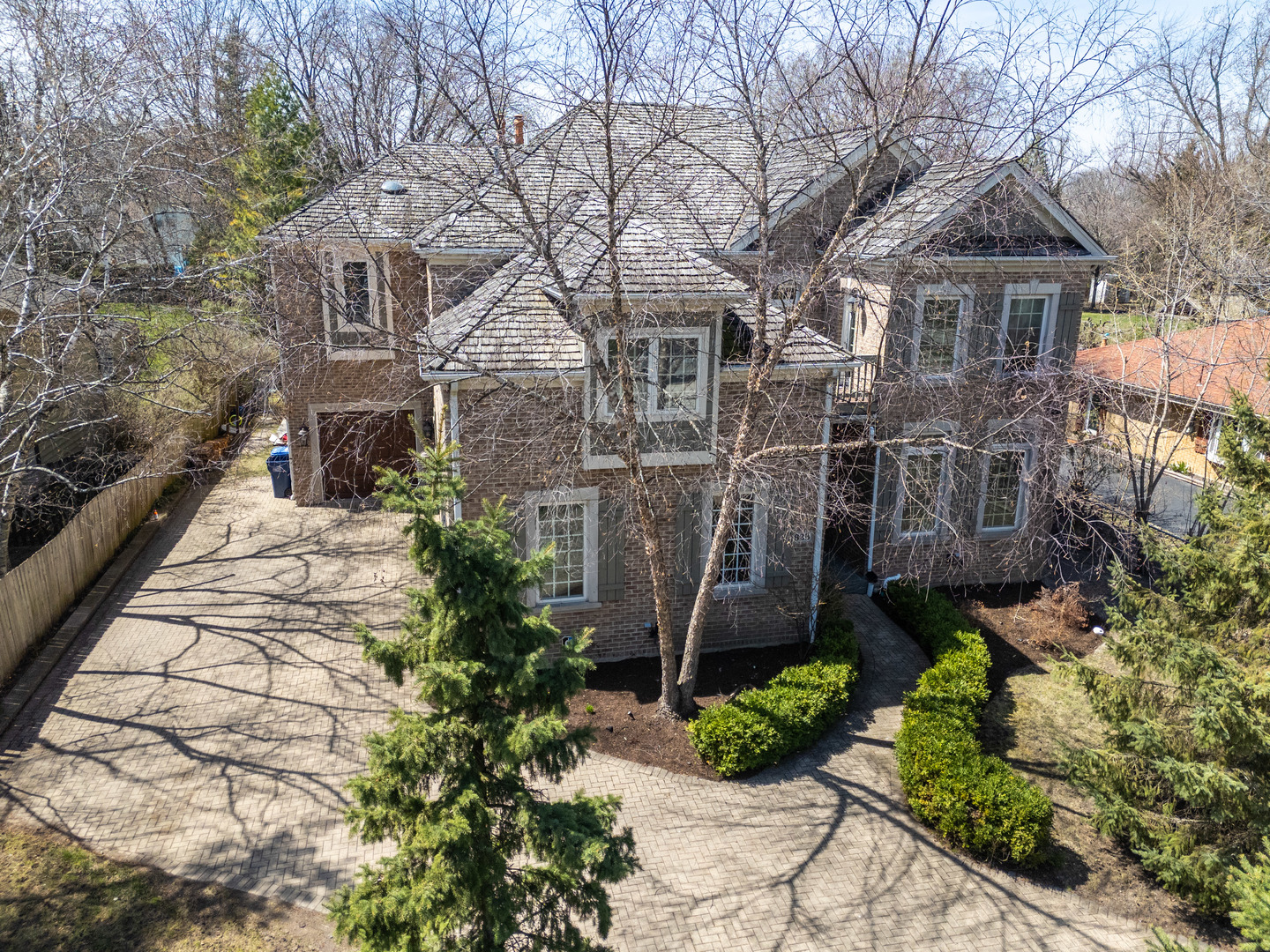


628 Greenwood Road, Northbrook, IL 60062
$1,999,900
7
Beds
8
Baths
6,300
Sq Ft
Single Family
Active
Listed by
Elena Maliavina
@Properties Christie'S International Real Estate
Last updated:
May 18, 2025, 11:40 AM
MLS#
12349189
Source:
MLSNI
About This Home
Home Facts
Single Family
8 Baths
7 Bedrooms
Built in 2006
Price Summary
1,999,900
$317 per Sq. Ft.
MLS #:
12349189
Last Updated:
May 18, 2025, 11:40 AM
Added:
a month ago
Rooms & Interior
Bedrooms
Total Bedrooms:
7
Bathrooms
Total Bathrooms:
8
Full Bathrooms:
6
Interior
Living Area:
6,300 Sq. Ft.
Structure
Structure
Architectural Style:
Colonial
Building Area:
6,300 Sq. Ft.
Year Built:
2006
Lot
Lot Size (Sq. Ft):
19,602
Finances & Disclosures
Price:
$1,999,900
Price per Sq. Ft:
$317 per Sq. Ft.
Contact an Agent
Yes, I would like more information from Coldwell Banker. Please use and/or share my information with a Coldwell Banker agent to contact me about my real estate needs.
By clicking Contact I agree a Coldwell Banker Agent may contact me by phone or text message including by automated means and prerecorded messages about real estate services, and that I can access real estate services without providing my phone number. I acknowledge that I have read and agree to the Terms of Use and Privacy Notice.
Contact an Agent
Yes, I would like more information from Coldwell Banker. Please use and/or share my information with a Coldwell Banker agent to contact me about my real estate needs.
By clicking Contact I agree a Coldwell Banker Agent may contact me by phone or text message including by automated means and prerecorded messages about real estate services, and that I can access real estate services without providing my phone number. I acknowledge that I have read and agree to the Terms of Use and Privacy Notice.