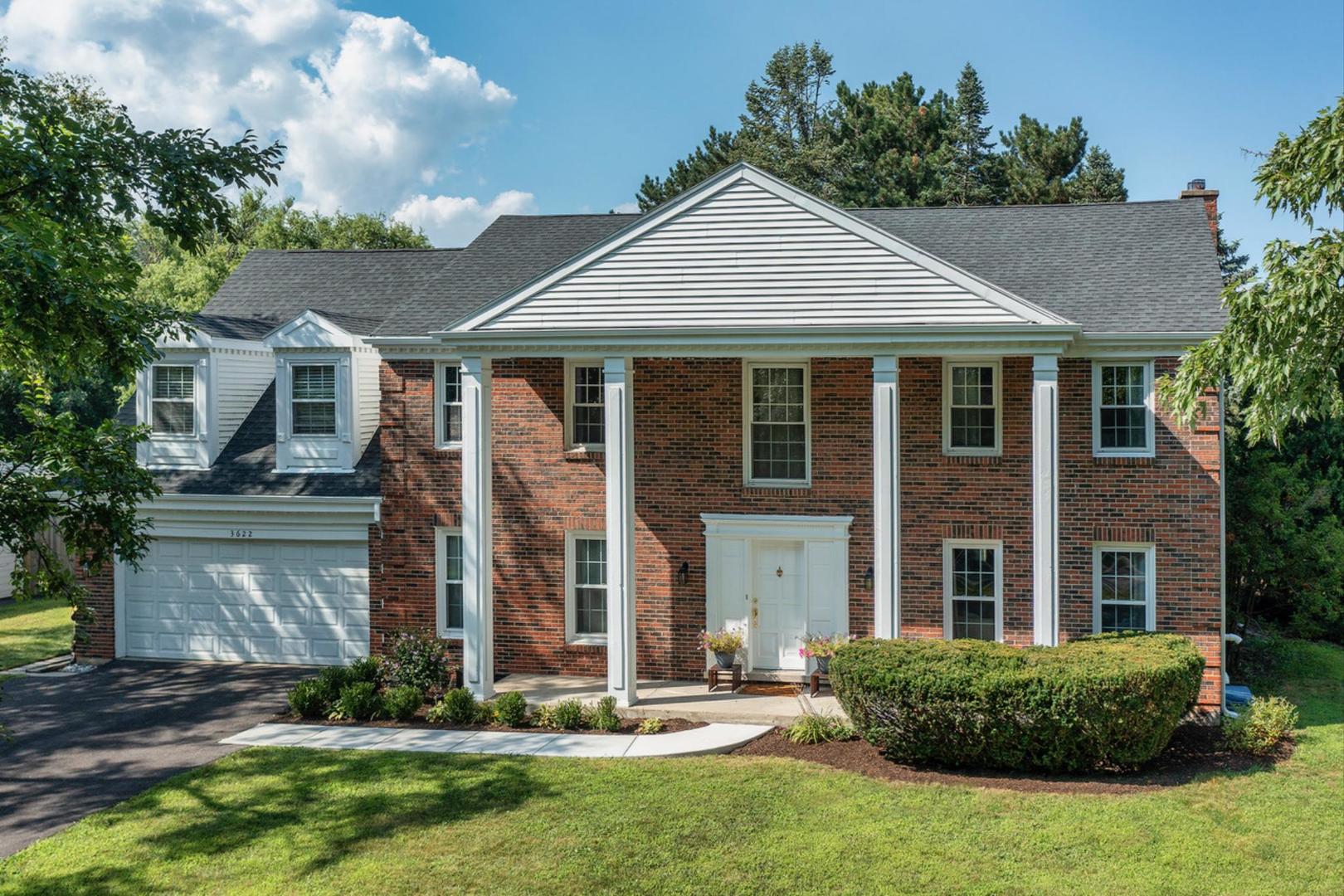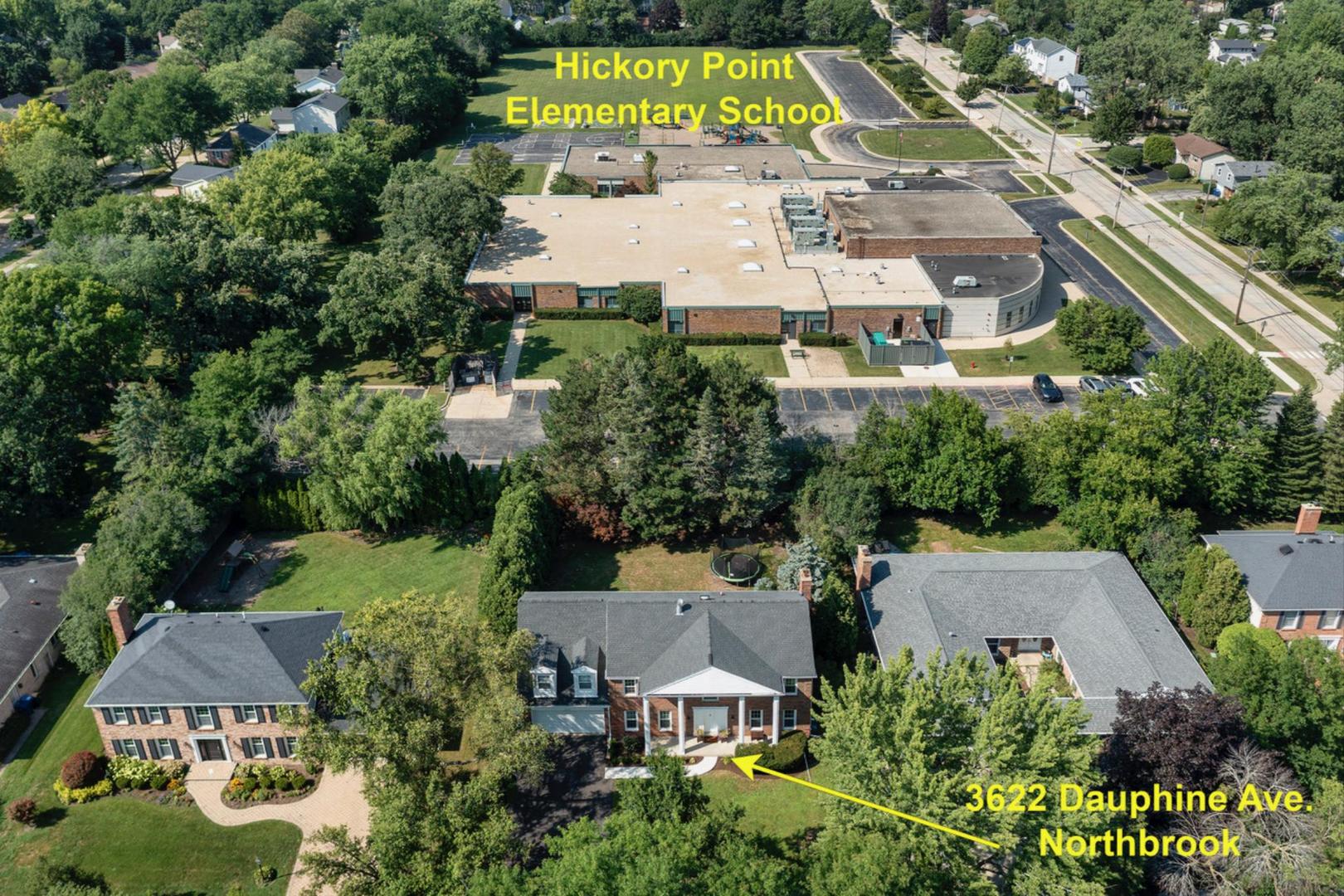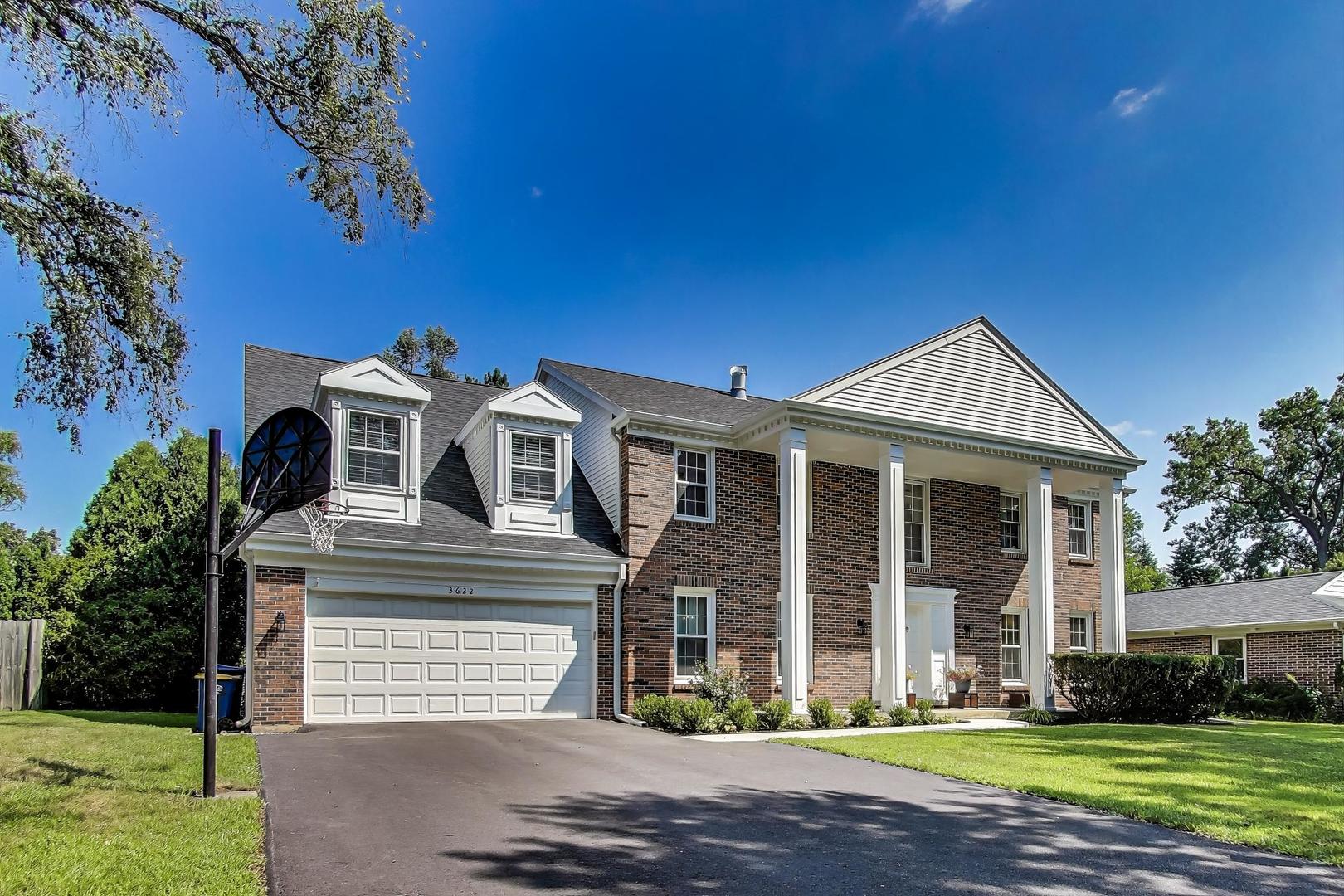


3622 Dauphine Avenue, Northbrook, IL 60062
Pending
Listed by
Audra Casey
@Properties Christie'S International Real Estate
Last updated:
August 20, 2025, 03:40 PM
MLS#
12445349
Source:
MLSNI
About This Home
Home Facts
Single Family
3 Baths
5 Bedrooms
Built in 1972
Price Summary
925,000
$288 per Sq. Ft.
MLS #:
12445349
Last Updated:
August 20, 2025, 03:40 PM
Added:
6 day(s) ago
Rooms & Interior
Bedrooms
Total Bedrooms:
5
Bathrooms
Total Bathrooms:
3
Full Bathrooms:
2
Interior
Living Area:
3,201 Sq. Ft.
Structure
Structure
Architectural Style:
Colonial
Building Area:
3,201 Sq. Ft.
Year Built:
1972
Lot
Lot Size (Sq. Ft):
11,473
Finances & Disclosures
Price:
$925,000
Price per Sq. Ft:
$288 per Sq. Ft.
Contact an Agent
Yes, I would like more information from Coldwell Banker. Please use and/or share my information with a Coldwell Banker agent to contact me about my real estate needs.
By clicking Contact I agree a Coldwell Banker Agent may contact me by phone or text message including by automated means and prerecorded messages about real estate services, and that I can access real estate services without providing my phone number. I acknowledge that I have read and agree to the Terms of Use and Privacy Notice.
Contact an Agent
Yes, I would like more information from Coldwell Banker. Please use and/or share my information with a Coldwell Banker agent to contact me about my real estate needs.
By clicking Contact I agree a Coldwell Banker Agent may contact me by phone or text message including by automated means and prerecorded messages about real estate services, and that I can access real estate services without providing my phone number. I acknowledge that I have read and agree to the Terms of Use and Privacy Notice.