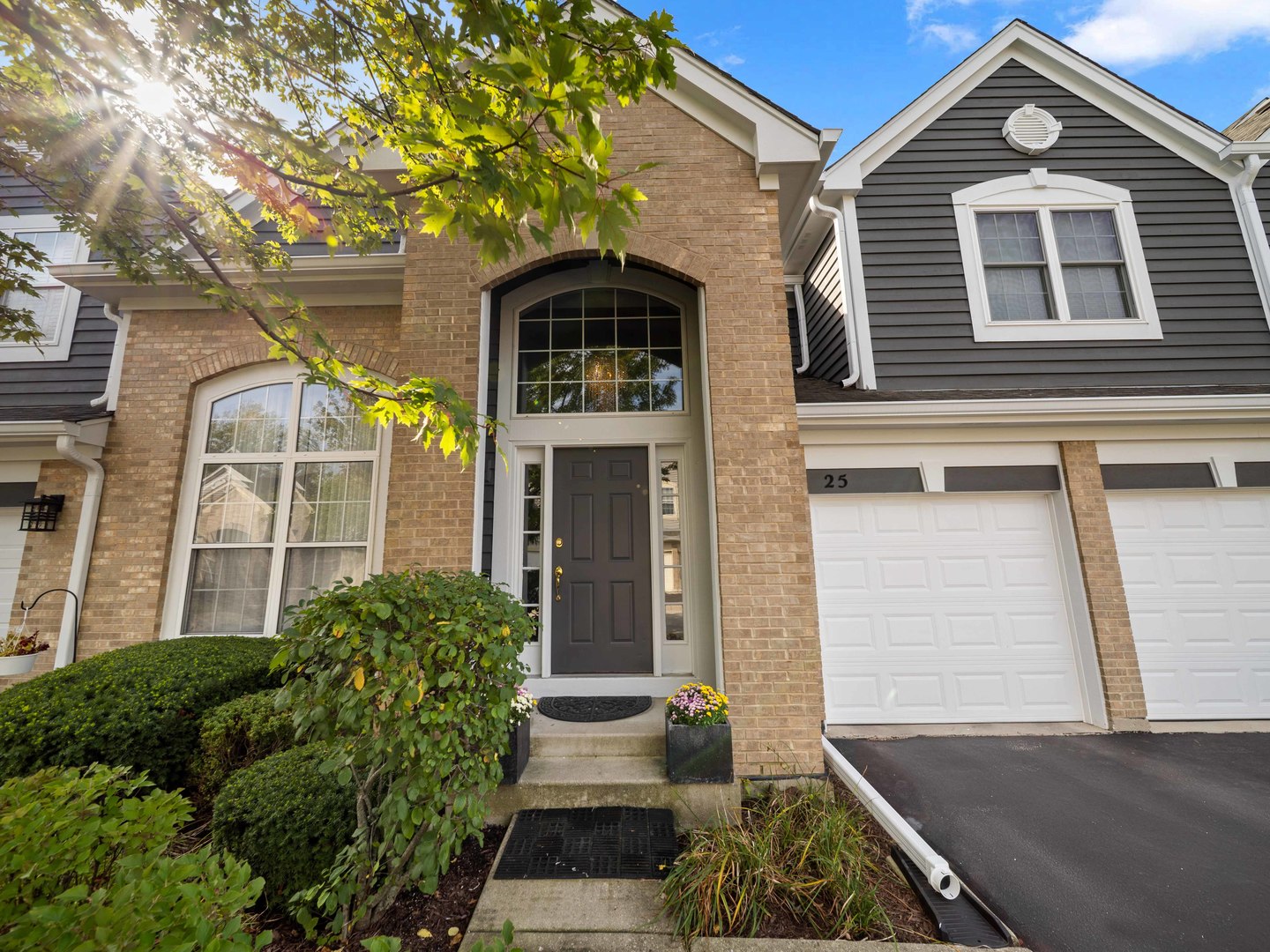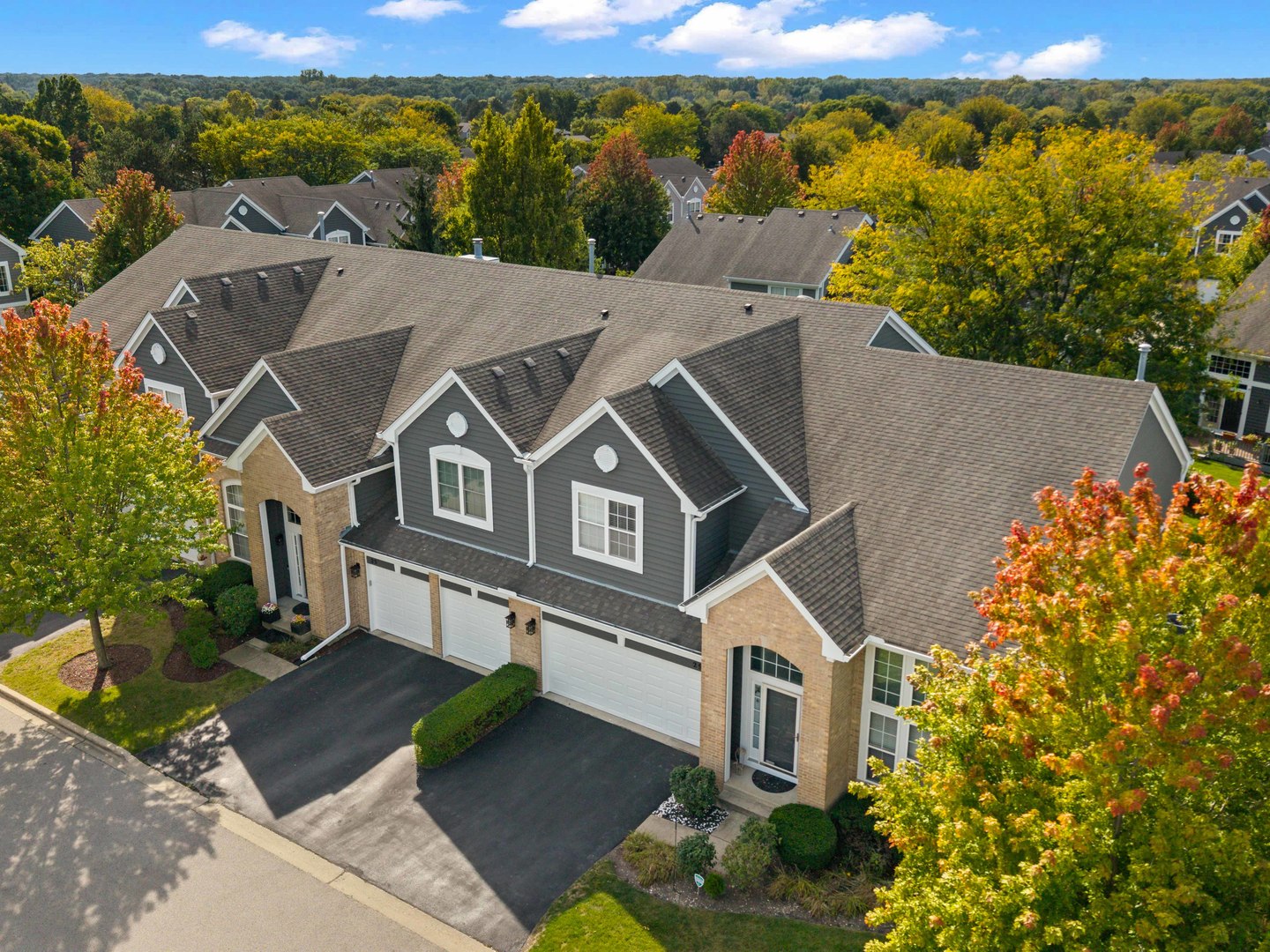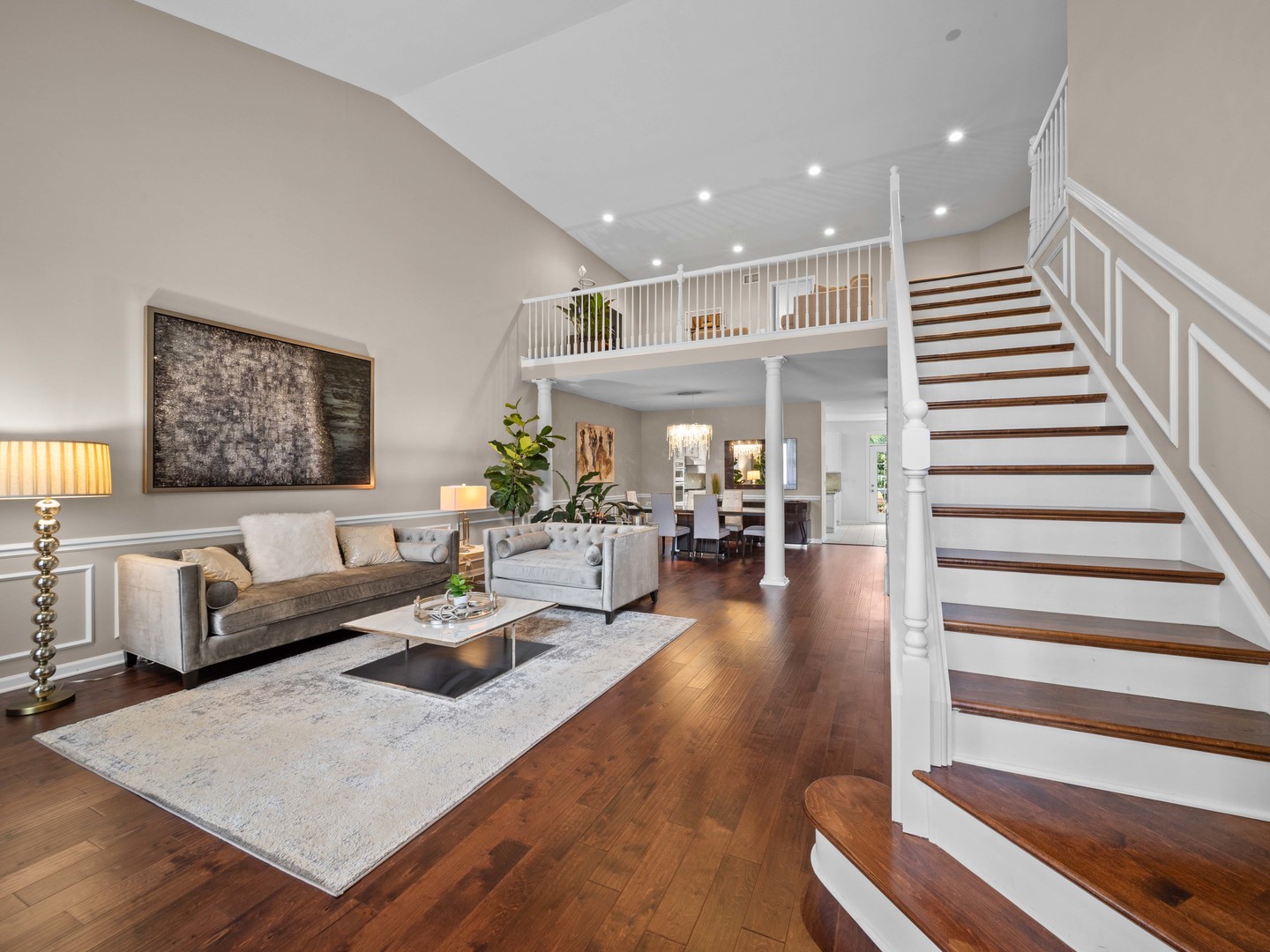


25 Wellesley Circle, Northbrook, IL 60062
$699,000
4
Beds
3
Baths
4,296
Sq Ft
Townhouse
Pending
Listed by
Connie Dornan
Regina Shapiro
@Properties Christie'S International Real Estate
Last updated:
October 15, 2025, 05:38 PM
MLS#
12490409
Source:
MLSNI
About This Home
Home Facts
Townhouse
3 Baths
4 Bedrooms
Built in 1999
Price Summary
699,000
$162 per Sq. Ft.
MLS #:
12490409
Last Updated:
October 15, 2025, 05:38 PM
Added:
9 day(s) ago
Rooms & Interior
Bedrooms
Total Bedrooms:
4
Bathrooms
Total Bathrooms:
3
Full Bathrooms:
2
Interior
Living Area:
4,296 Sq. Ft.
Structure
Structure
Building Area:
4,296 Sq. Ft.
Year Built:
1999
Finances & Disclosures
Price:
$699,000
Price per Sq. Ft:
$162 per Sq. Ft.
Contact an Agent
Yes, I would like more information from Coldwell Banker. Please use and/or share my information with a Coldwell Banker agent to contact me about my real estate needs.
By clicking Contact I agree a Coldwell Banker Agent may contact me by phone or text message including by automated means and prerecorded messages about real estate services, and that I can access real estate services without providing my phone number. I acknowledge that I have read and agree to the Terms of Use and Privacy Notice.
Contact an Agent
Yes, I would like more information from Coldwell Banker. Please use and/or share my information with a Coldwell Banker agent to contact me about my real estate needs.
By clicking Contact I agree a Coldwell Banker Agent may contact me by phone or text message including by automated means and prerecorded messages about real estate services, and that I can access real estate services without providing my phone number. I acknowledge that I have read and agree to the Terms of Use and Privacy Notice.