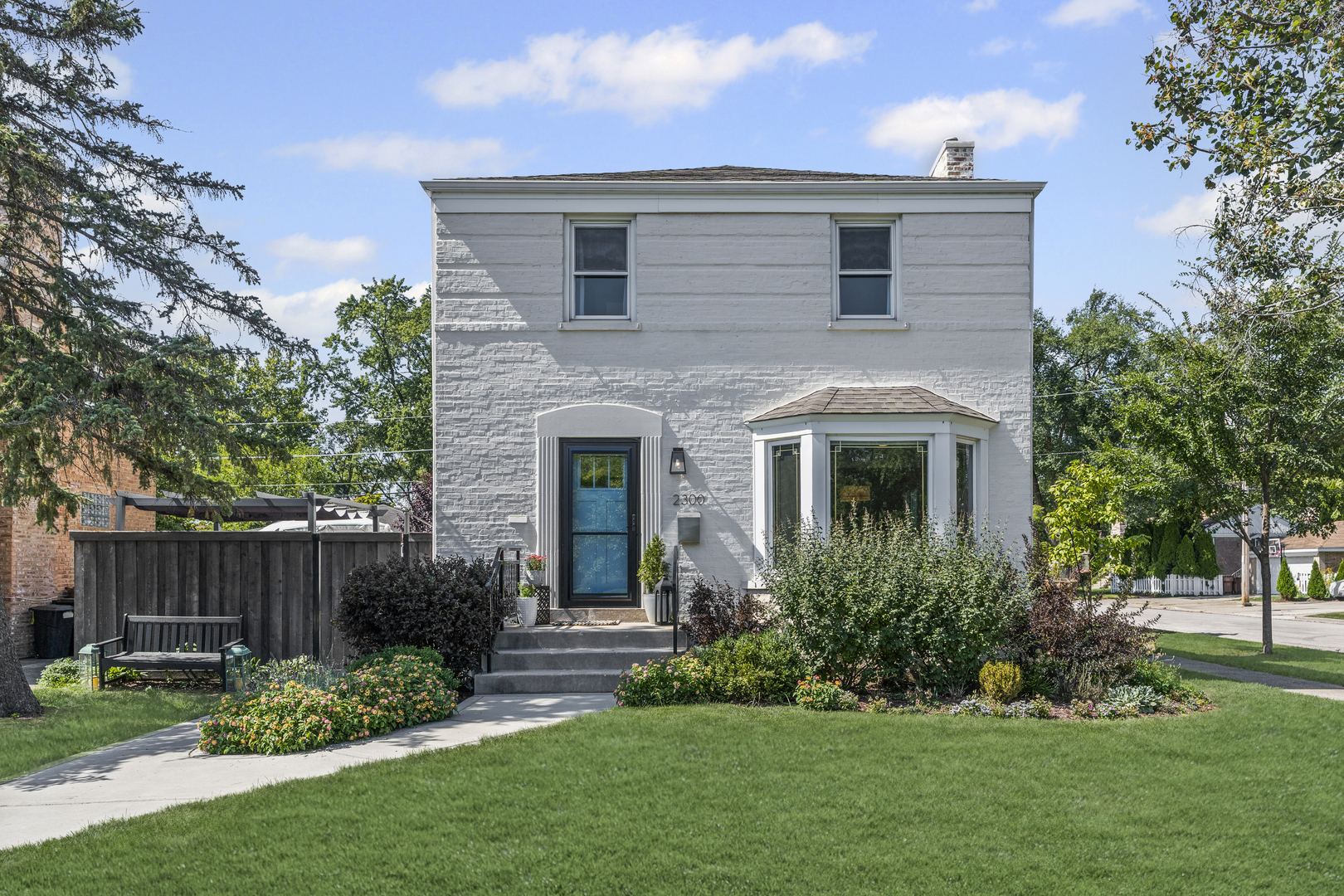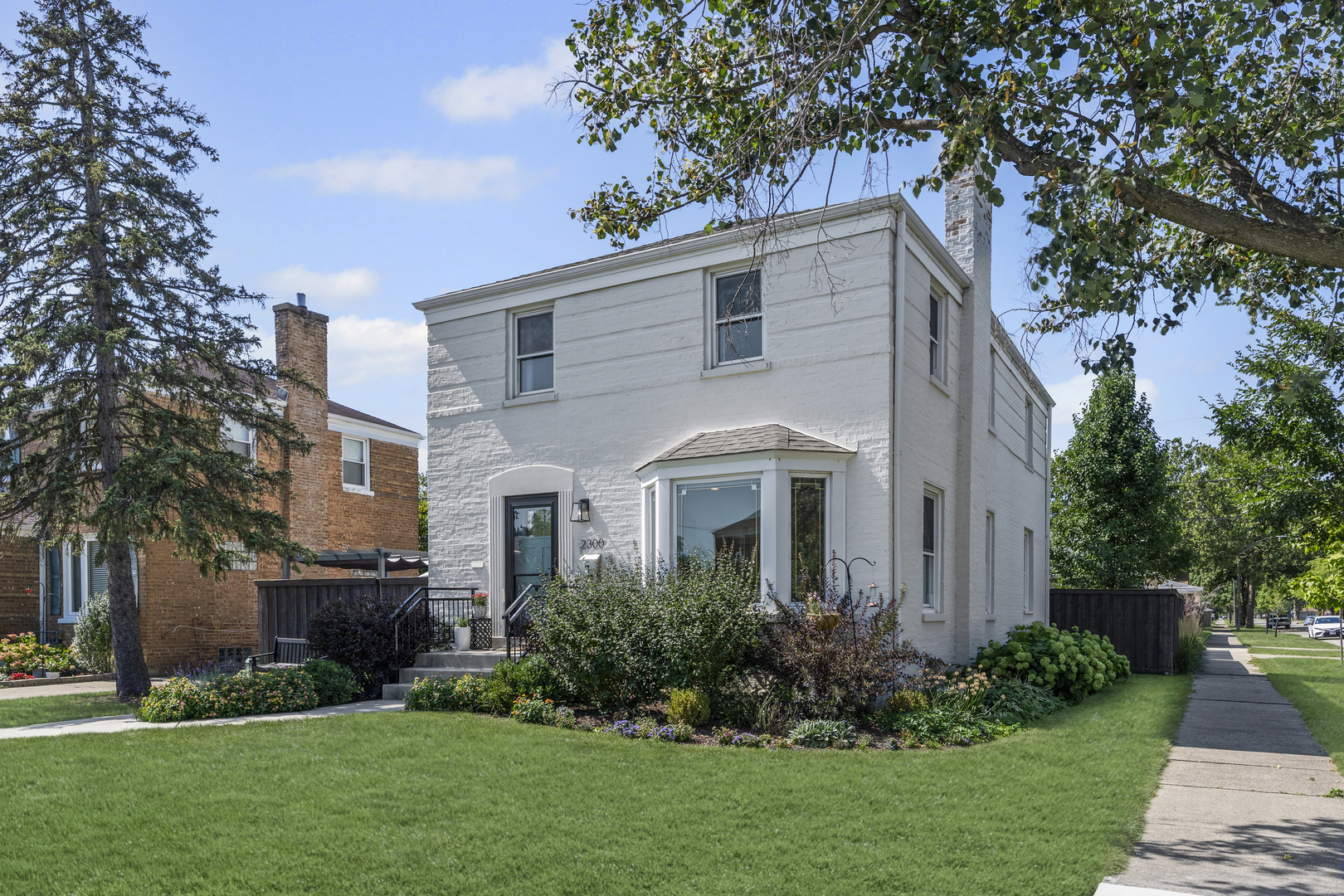


2300 S 2nd Avenue, North Riverside, IL 60546
Pending
Listed by
Michelle Galindo
Baird & Warner
Last updated:
September 16, 2025, 05:41 PM
MLS#
12463614
Source:
MLSNI
About This Home
Home Facts
Single Family
3 Baths
4 Bedrooms
Built in 1950
Price Summary
549,000
$205 per Sq. Ft.
MLS #:
12463614
Last Updated:
September 16, 2025, 05:41 PM
Added:
10 day(s) ago
Rooms & Interior
Bedrooms
Total Bedrooms:
4
Bathrooms
Total Bathrooms:
3
Full Bathrooms:
2
Interior
Living Area:
2,672 Sq. Ft.
Structure
Structure
Architectural Style:
Georgian
Building Area:
2,672 Sq. Ft.
Year Built:
1950
Lot
Lot Size (Sq. Ft):
6,520
Finances & Disclosures
Price:
$549,000
Price per Sq. Ft:
$205 per Sq. Ft.
Contact an Agent
Yes, I would like more information from Coldwell Banker. Please use and/or share my information with a Coldwell Banker agent to contact me about my real estate needs.
By clicking Contact I agree a Coldwell Banker Agent may contact me by phone or text message including by automated means and prerecorded messages about real estate services, and that I can access real estate services without providing my phone number. I acknowledge that I have read and agree to the Terms of Use and Privacy Notice.
Contact an Agent
Yes, I would like more information from Coldwell Banker. Please use and/or share my information with a Coldwell Banker agent to contact me about my real estate needs.
By clicking Contact I agree a Coldwell Banker Agent may contact me by phone or text message including by automated means and prerecorded messages about real estate services, and that I can access real estate services without providing my phone number. I acknowledge that I have read and agree to the Terms of Use and Privacy Notice.