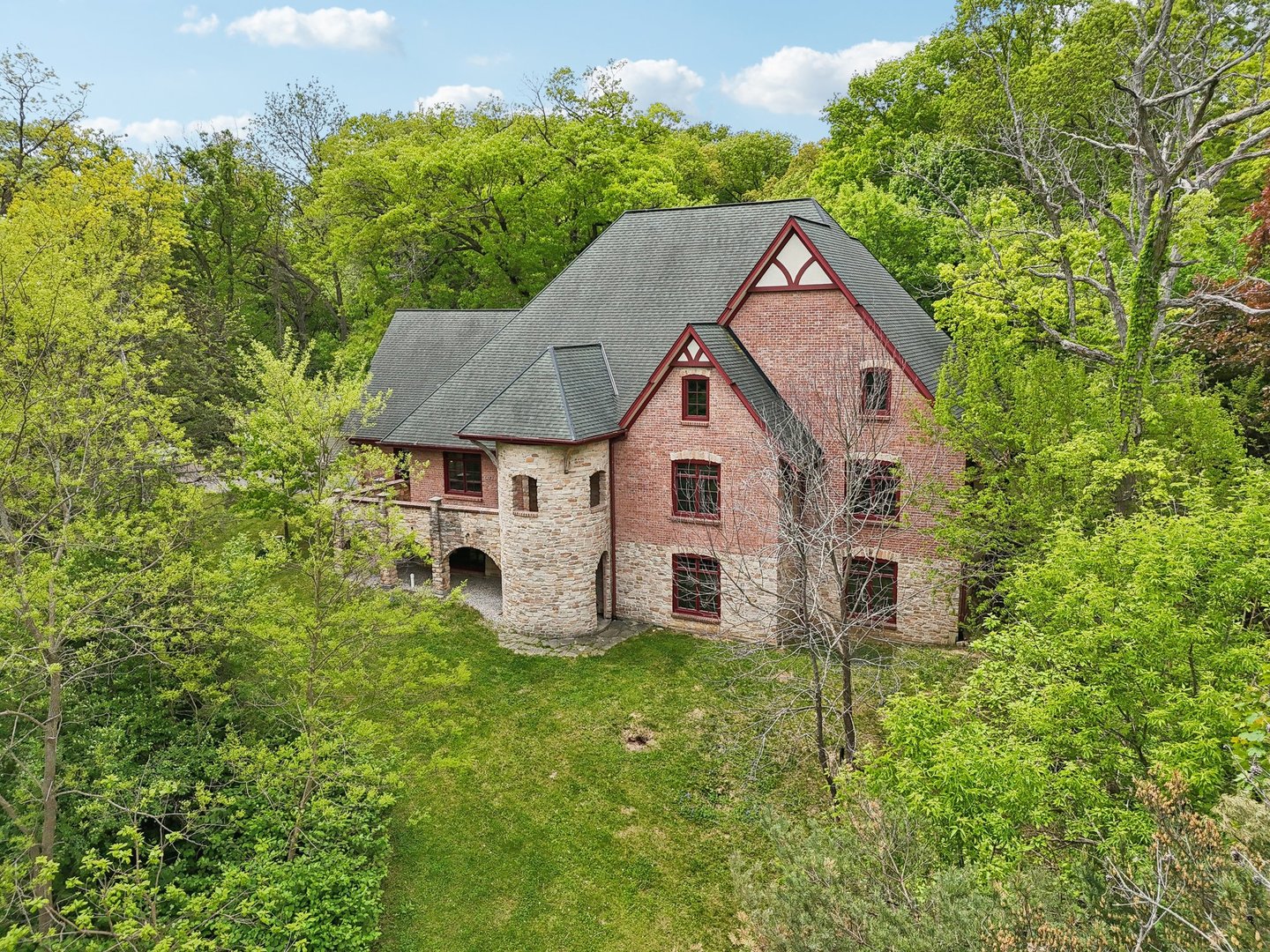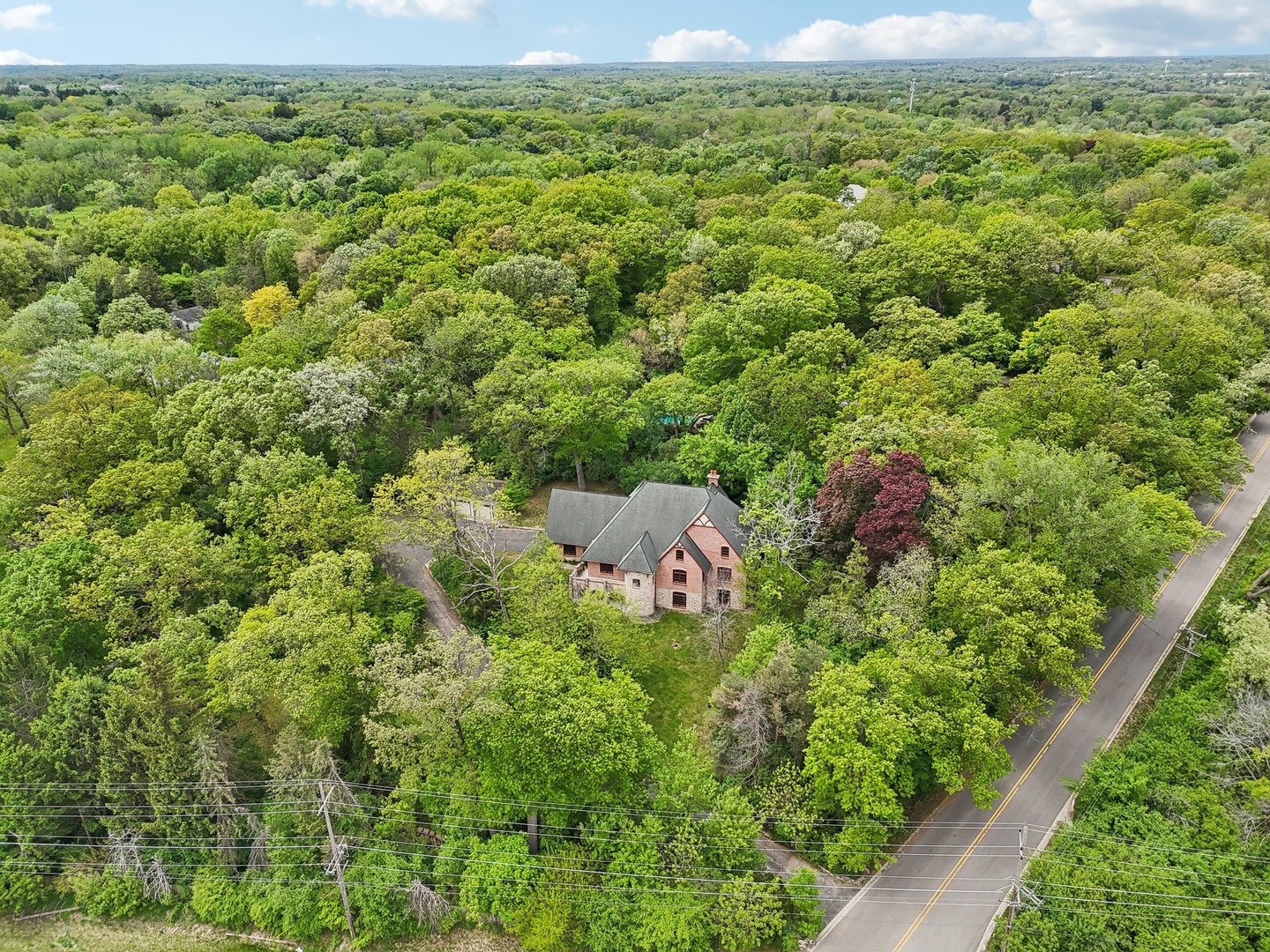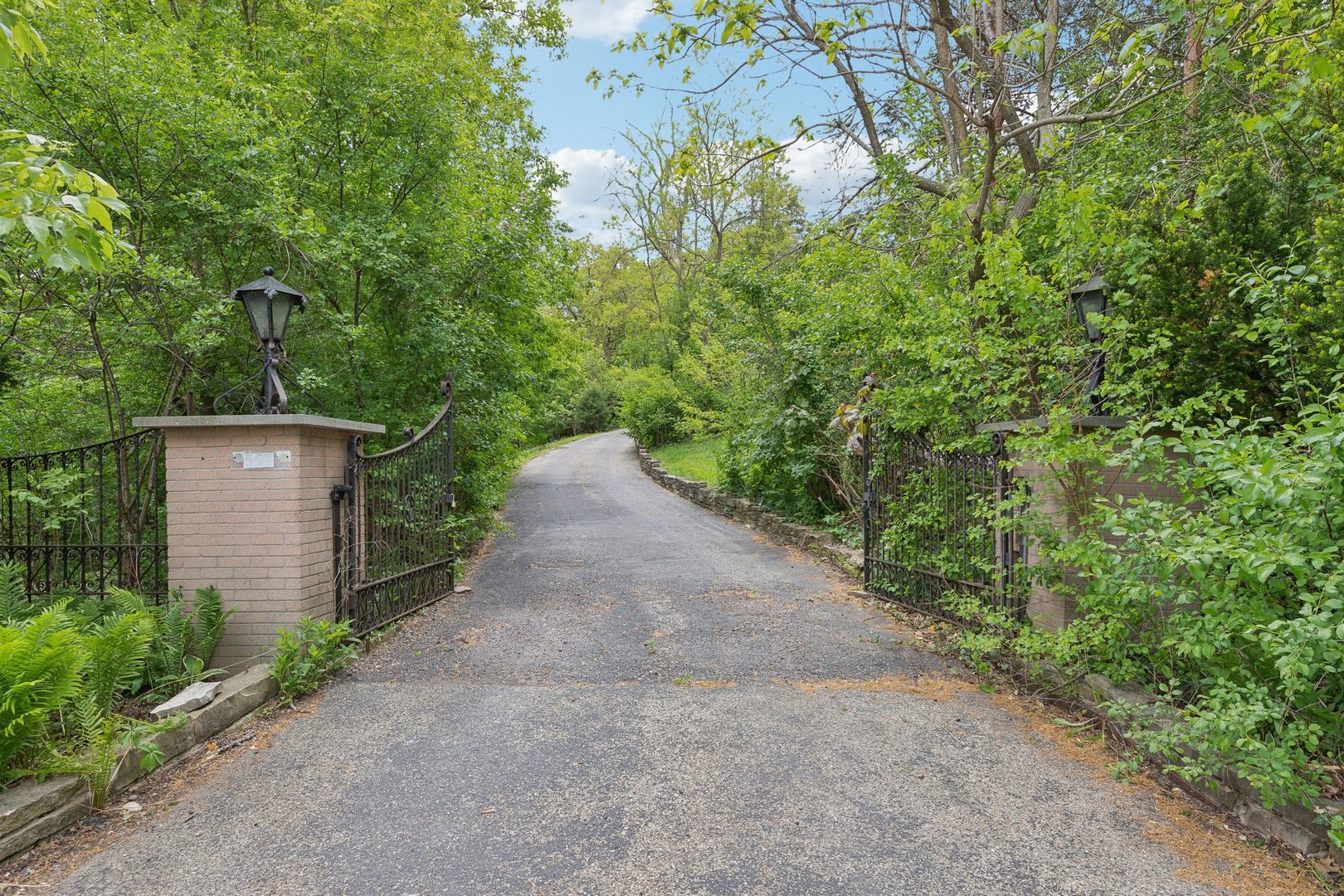


557 Signal Hill Road, North Barrington, IL 60010
$745,000
2
Beds
2
Baths
2,761
Sq Ft
Single Family
Active
Listed by
Maria Etling
Berkshire Hathaway HomeServices Chicago
Last updated:
September 13, 2025, 10:43 AM
MLS#
12367218
Source:
MLSNI
About This Home
Home Facts
Single Family
2 Baths
2 Bedrooms
Built in 2006
Price Summary
745,000
$269 per Sq. Ft.
MLS #:
12367218
Last Updated:
September 13, 2025, 10:43 AM
Added:
4 month(s) ago
Rooms & Interior
Bedrooms
Total Bedrooms:
2
Bathrooms
Total Bathrooms:
2
Full Bathrooms:
1
Interior
Living Area:
2,761 Sq. Ft.
Structure
Structure
Building Area:
2,761 Sq. Ft.
Year Built:
2006
Lot
Lot Size (Sq. Ft):
82,764
Finances & Disclosures
Price:
$745,000
Price per Sq. Ft:
$269 per Sq. Ft.
Contact an Agent
Yes, I would like more information from Coldwell Banker. Please use and/or share my information with a Coldwell Banker agent to contact me about my real estate needs.
By clicking Contact I agree a Coldwell Banker Agent may contact me by phone or text message including by automated means and prerecorded messages about real estate services, and that I can access real estate services without providing my phone number. I acknowledge that I have read and agree to the Terms of Use and Privacy Notice.
Contact an Agent
Yes, I would like more information from Coldwell Banker. Please use and/or share my information with a Coldwell Banker agent to contact me about my real estate needs.
By clicking Contact I agree a Coldwell Banker Agent may contact me by phone or text message including by automated means and prerecorded messages about real estate services, and that I can access real estate services without providing my phone number. I acknowledge that I have read and agree to the Terms of Use and Privacy Notice.