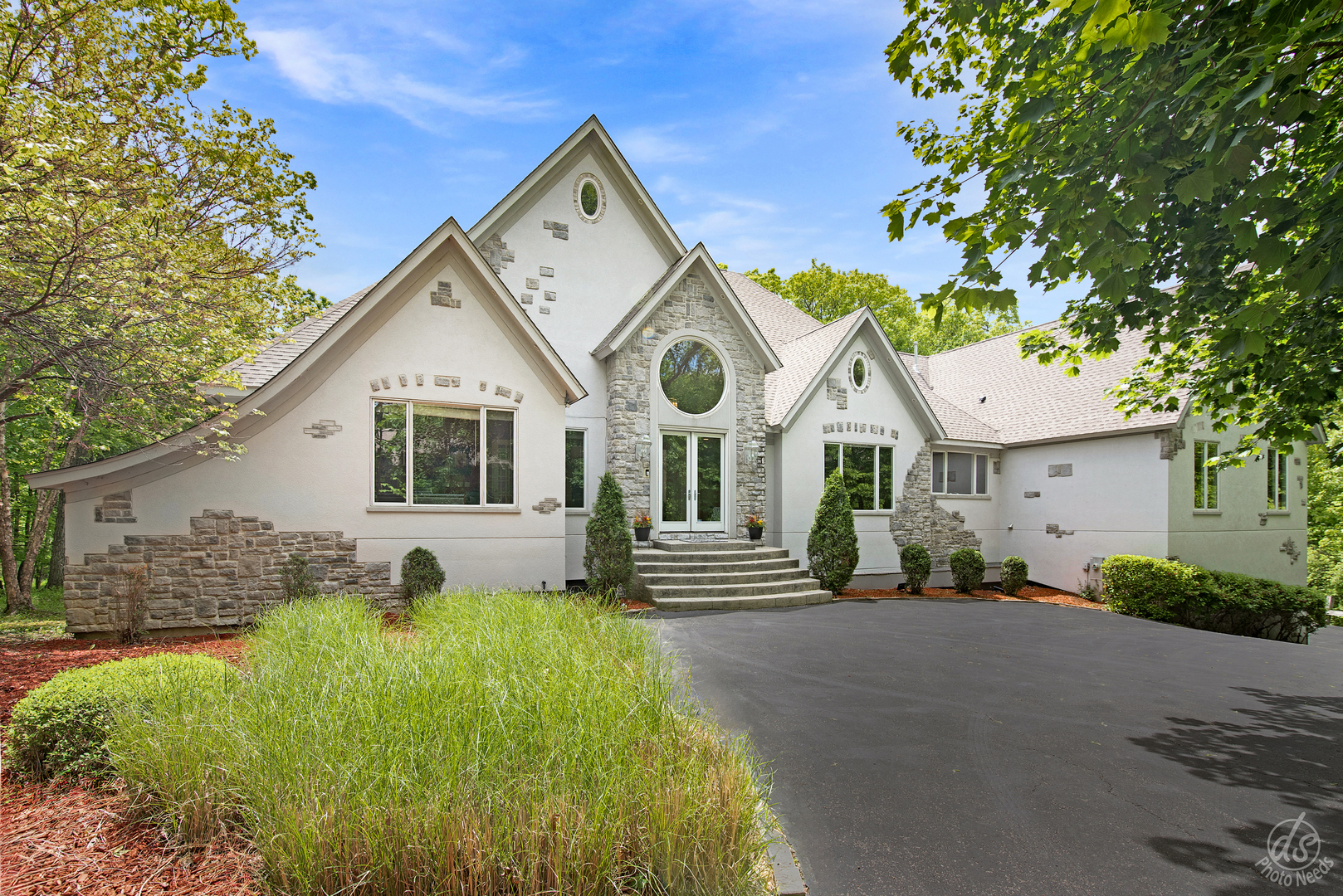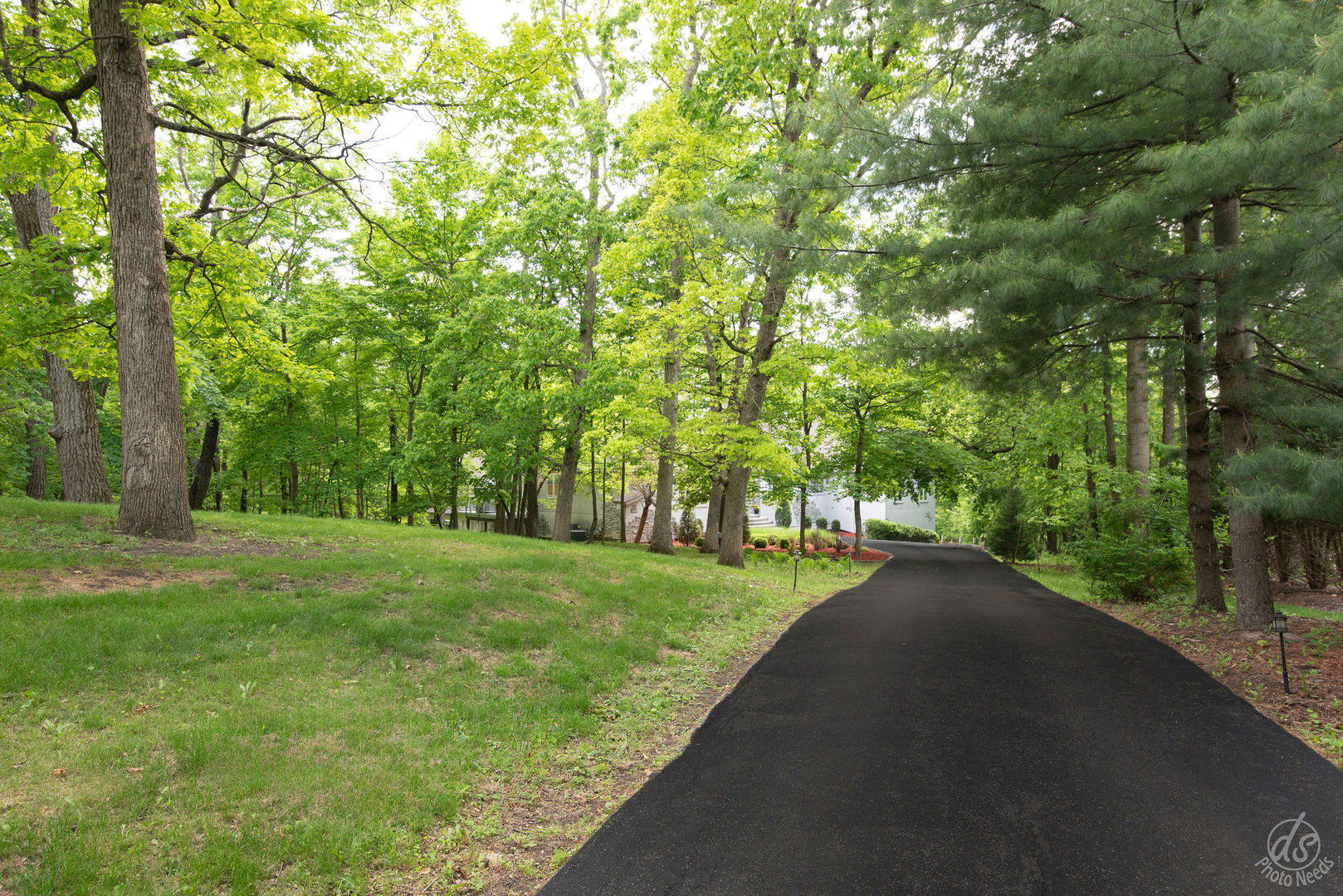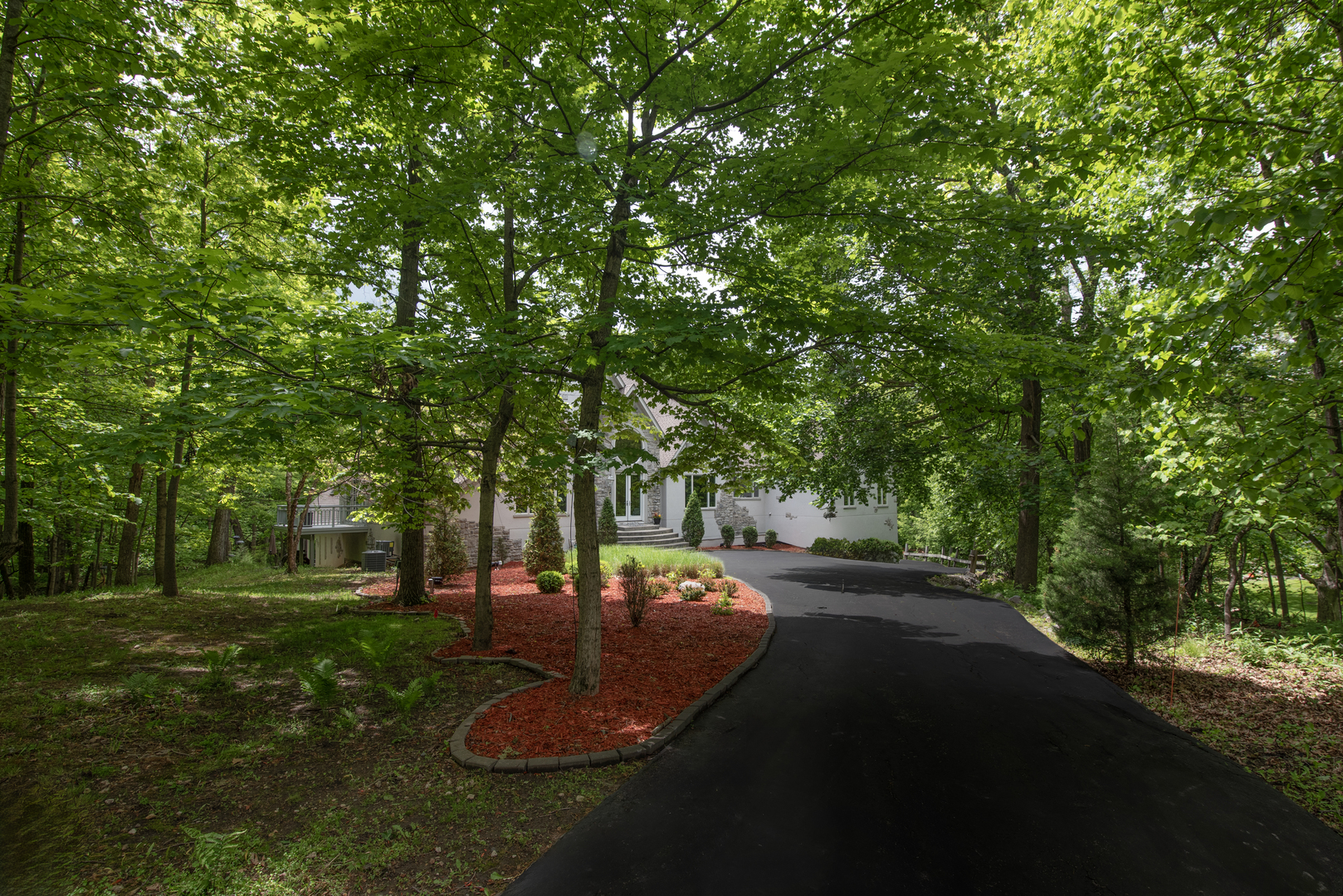


250 Kimberly Road, North Barrington, IL 60010
$1,350,000
4
Beds
5
Baths
8,468
Sq Ft
Single Family
Pending
Listed by
Bridget Cantafio
@Properties Christie'S International Real Estate
Last updated:
August 6, 2025, 08:49 PM
MLS#
12374278
Source:
MLSNI
About This Home
Home Facts
Single Family
5 Baths
4 Bedrooms
Built in 2000
Price Summary
1,350,000
$159 per Sq. Ft.
MLS #:
12374278
Last Updated:
August 6, 2025, 08:49 PM
Added:
2 month(s) ago
Rooms & Interior
Bedrooms
Total Bedrooms:
4
Bathrooms
Total Bathrooms:
5
Full Bathrooms:
4
Interior
Living Area:
8,468 Sq. Ft.
Structure
Structure
Architectural Style:
Ranch
Building Area:
8,468 Sq. Ft.
Year Built:
2000
Lot
Lot Size (Sq. Ft):
186,001
Finances & Disclosures
Price:
$1,350,000
Price per Sq. Ft:
$159 per Sq. Ft.
Contact an Agent
Yes, I would like more information from Coldwell Banker. Please use and/or share my information with a Coldwell Banker agent to contact me about my real estate needs.
By clicking Contact I agree a Coldwell Banker Agent may contact me by phone or text message including by automated means and prerecorded messages about real estate services, and that I can access real estate services without providing my phone number. I acknowledge that I have read and agree to the Terms of Use and Privacy Notice.
Contact an Agent
Yes, I would like more information from Coldwell Banker. Please use and/or share my information with a Coldwell Banker agent to contact me about my real estate needs.
By clicking Contact I agree a Coldwell Banker Agent may contact me by phone or text message including by automated means and prerecorded messages about real estate services, and that I can access real estate services without providing my phone number. I acknowledge that I have read and agree to the Terms of Use and Privacy Notice.