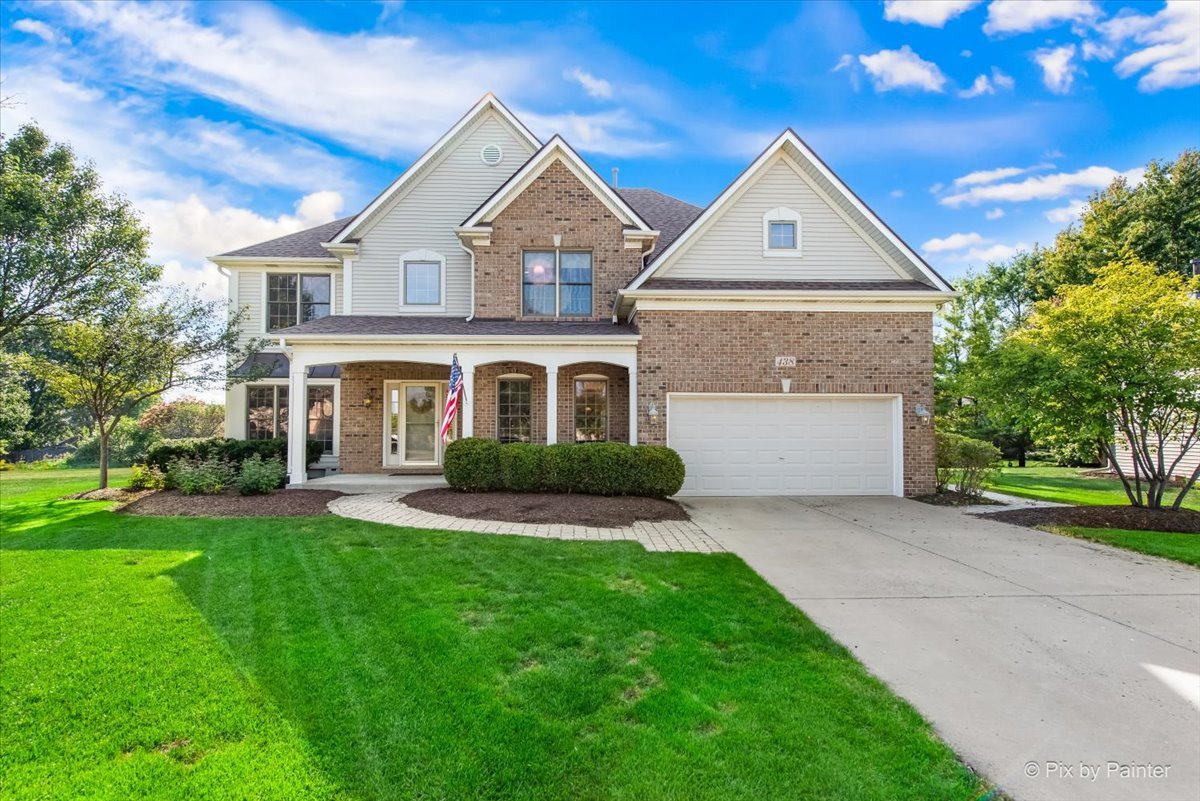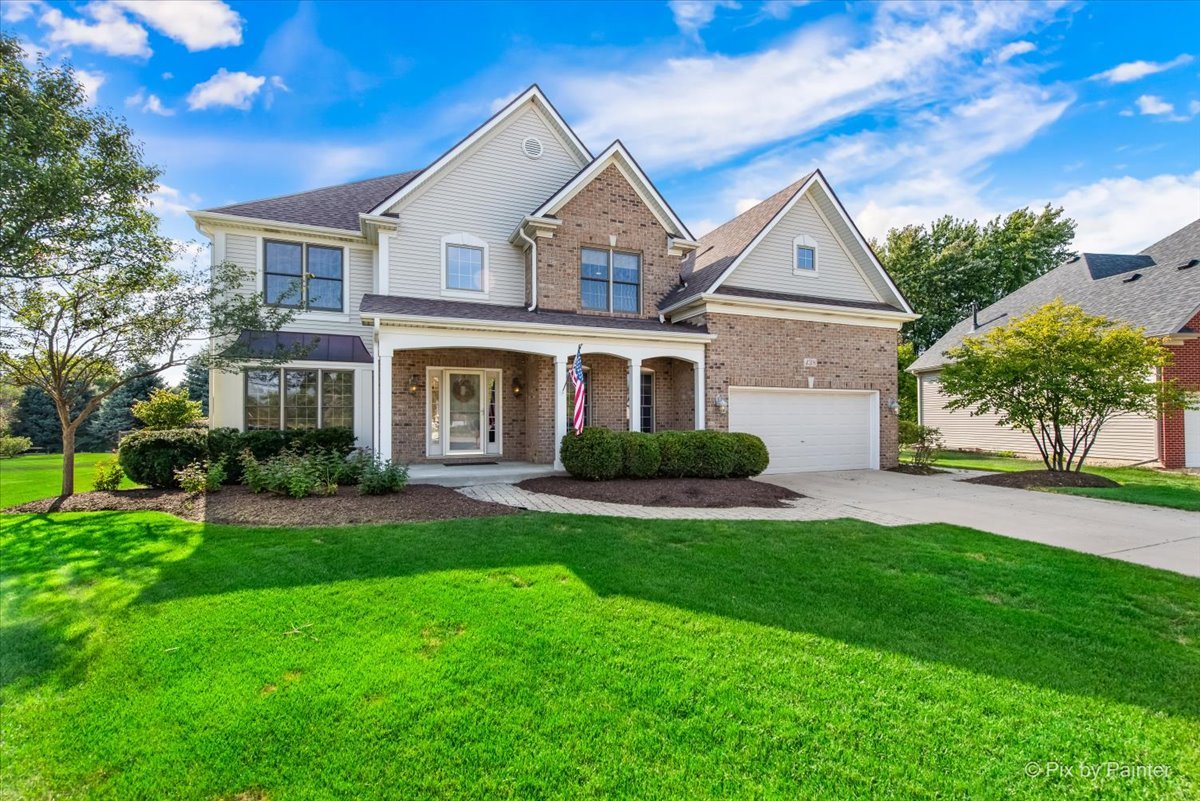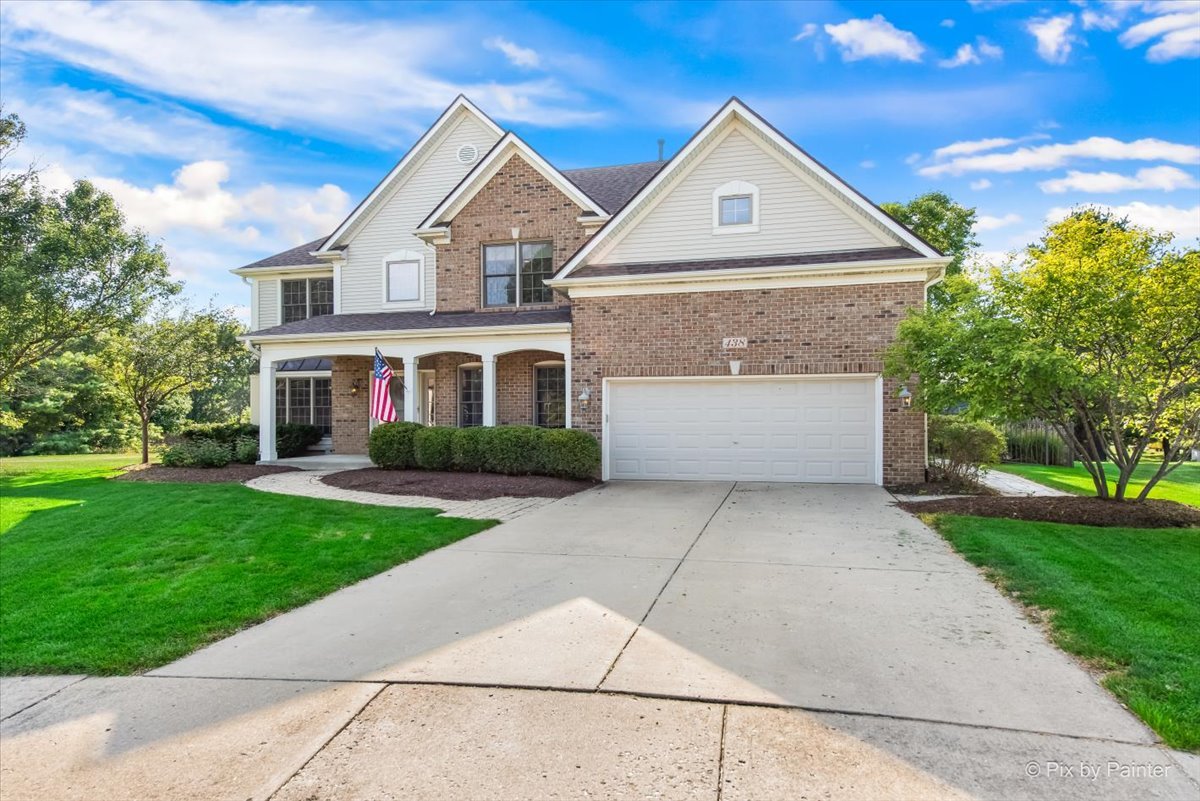


438 Mallard Point Drive, North Aurora, IL 60542
$650,000
4
Beds
3
Baths
3,425
Sq Ft
Single Family
Active
Listed by
Jennifer Bennett
RE/MAX All Pro - St Charles
Last updated:
September 16, 2025, 02:39 AM
MLS#
12472509
Source:
MLSNI
About This Home
Home Facts
Single Family
3 Baths
4 Bedrooms
Built in 2004
Price Summary
650,000
$189 per Sq. Ft.
MLS #:
12472509
Last Updated:
September 16, 2025, 02:39 AM
Added:
3 day(s) ago
Rooms & Interior
Bedrooms
Total Bedrooms:
4
Bathrooms
Total Bathrooms:
3
Full Bathrooms:
2
Interior
Living Area:
3,425 Sq. Ft.
Structure
Structure
Building Area:
3,425 Sq. Ft.
Year Built:
2004
Finances & Disclosures
Price:
$650,000
Price per Sq. Ft:
$189 per Sq. Ft.
Contact an Agent
Yes, I would like more information from Coldwell Banker. Please use and/or share my information with a Coldwell Banker agent to contact me about my real estate needs.
By clicking Contact I agree a Coldwell Banker Agent may contact me by phone or text message including by automated means and prerecorded messages about real estate services, and that I can access real estate services without providing my phone number. I acknowledge that I have read and agree to the Terms of Use and Privacy Notice.
Contact an Agent
Yes, I would like more information from Coldwell Banker. Please use and/or share my information with a Coldwell Banker agent to contact me about my real estate needs.
By clicking Contact I agree a Coldwell Banker Agent may contact me by phone or text message including by automated means and prerecorded messages about real estate services, and that I can access real estate services without providing my phone number. I acknowledge that I have read and agree to the Terms of Use and Privacy Notice.