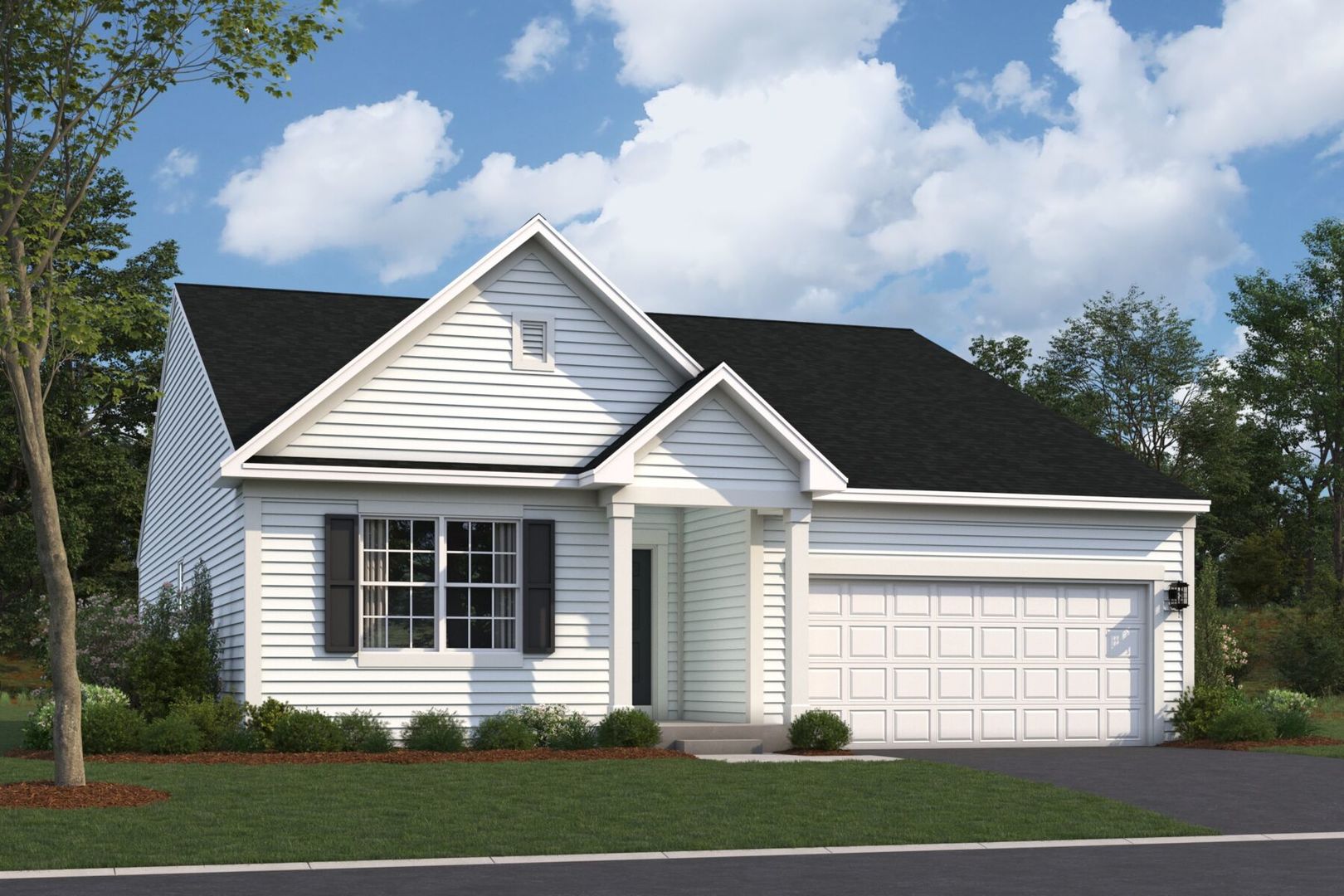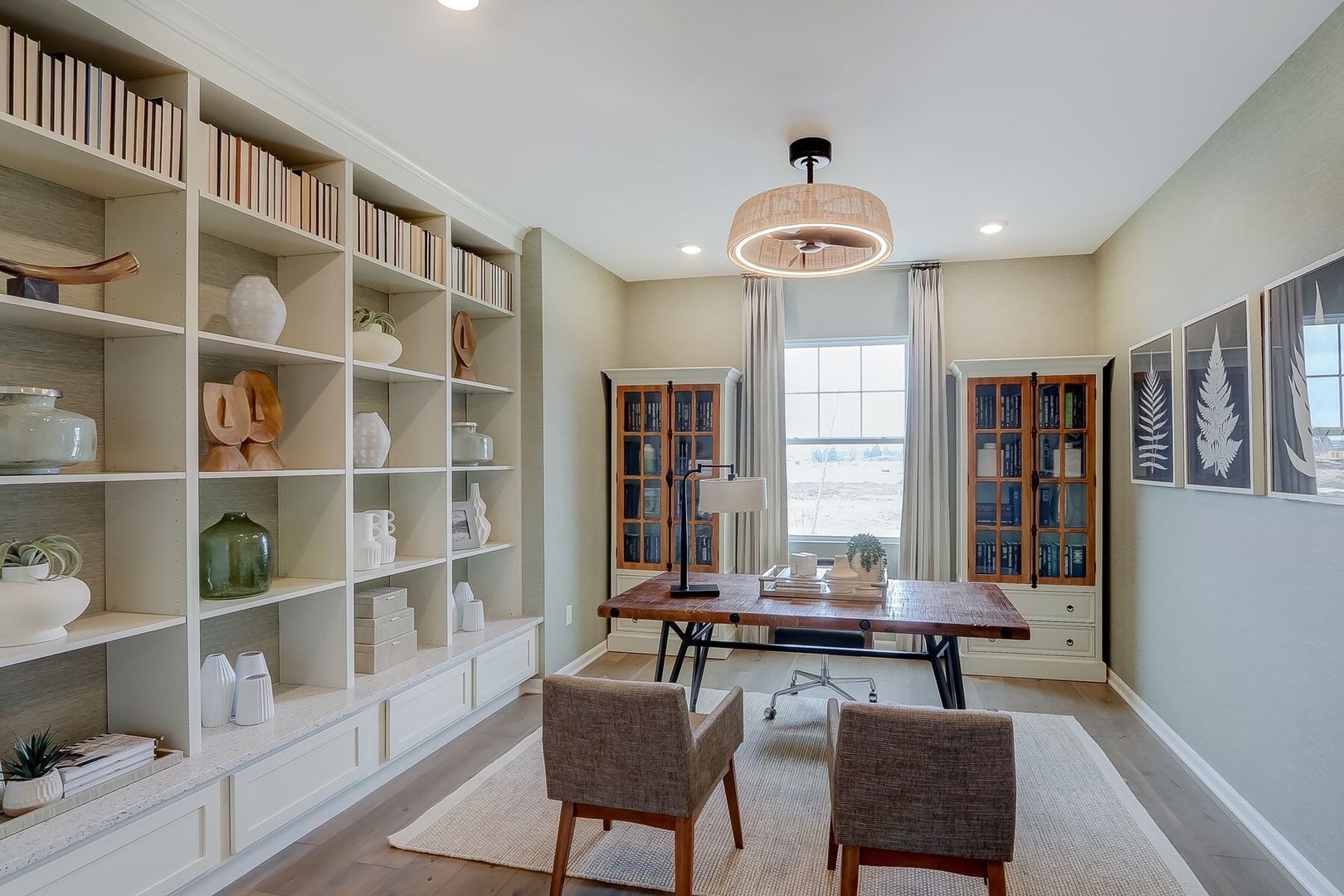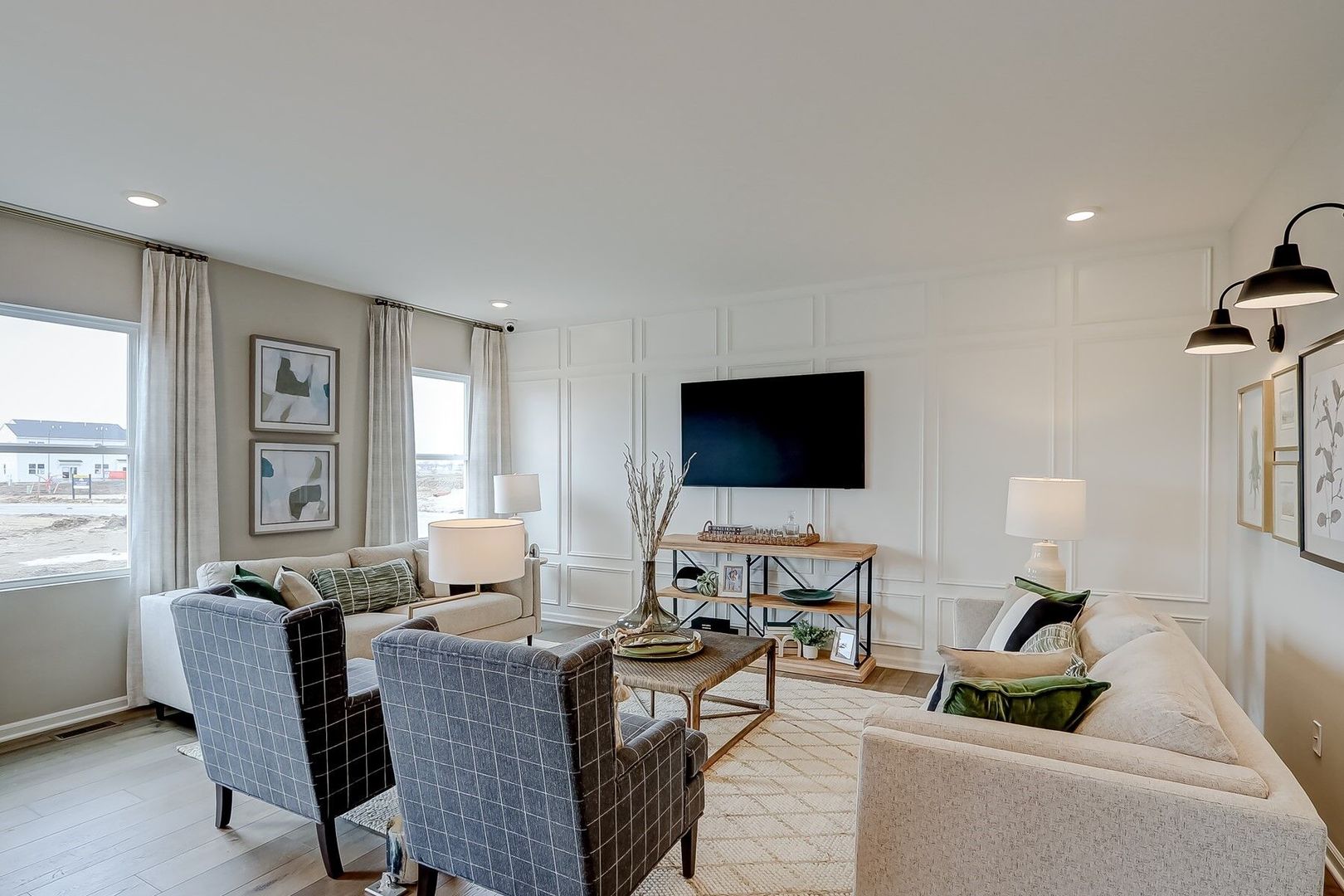


1671 Patterson Avenue, North Aurora, IL 60542
$466,490
2
Beds
2
Baths
1,935
Sq Ft
Single Family
Active
Listed by
Linda Little
Cheryl Bonk
Little Realty
Last updated:
May 1, 2025, 10:51 AM
MLS#
12336284
Source:
MLSNI
About This Home
Home Facts
Single Family
2 Baths
2 Bedrooms
Built in 2025
Price Summary
466,490
$241 per Sq. Ft.
MLS #:
12336284
Last Updated:
May 1, 2025, 10:51 AM
Added:
22 day(s) ago
Rooms & Interior
Bedrooms
Total Bedrooms:
2
Bathrooms
Total Bathrooms:
2
Full Bathrooms:
2
Interior
Living Area:
1,935 Sq. Ft.
Structure
Structure
Architectural Style:
Traditional
Building Area:
1,935 Sq. Ft.
Year Built:
2025
Finances & Disclosures
Price:
$466,490
Price per Sq. Ft:
$241 per Sq. Ft.
Contact an Agent
Yes, I would like more information from Coldwell Banker. Please use and/or share my information with a Coldwell Banker agent to contact me about my real estate needs.
By clicking Contact I agree a Coldwell Banker Agent may contact me by phone or text message including by automated means and prerecorded messages about real estate services, and that I can access real estate services without providing my phone number. I acknowledge that I have read and agree to the Terms of Use and Privacy Notice.
Contact an Agent
Yes, I would like more information from Coldwell Banker. Please use and/or share my information with a Coldwell Banker agent to contact me about my real estate needs.
By clicking Contact I agree a Coldwell Banker Agent may contact me by phone or text message including by automated means and prerecorded messages about real estate services, and that I can access real estate services without providing my phone number. I acknowledge that I have read and agree to the Terms of Use and Privacy Notice.