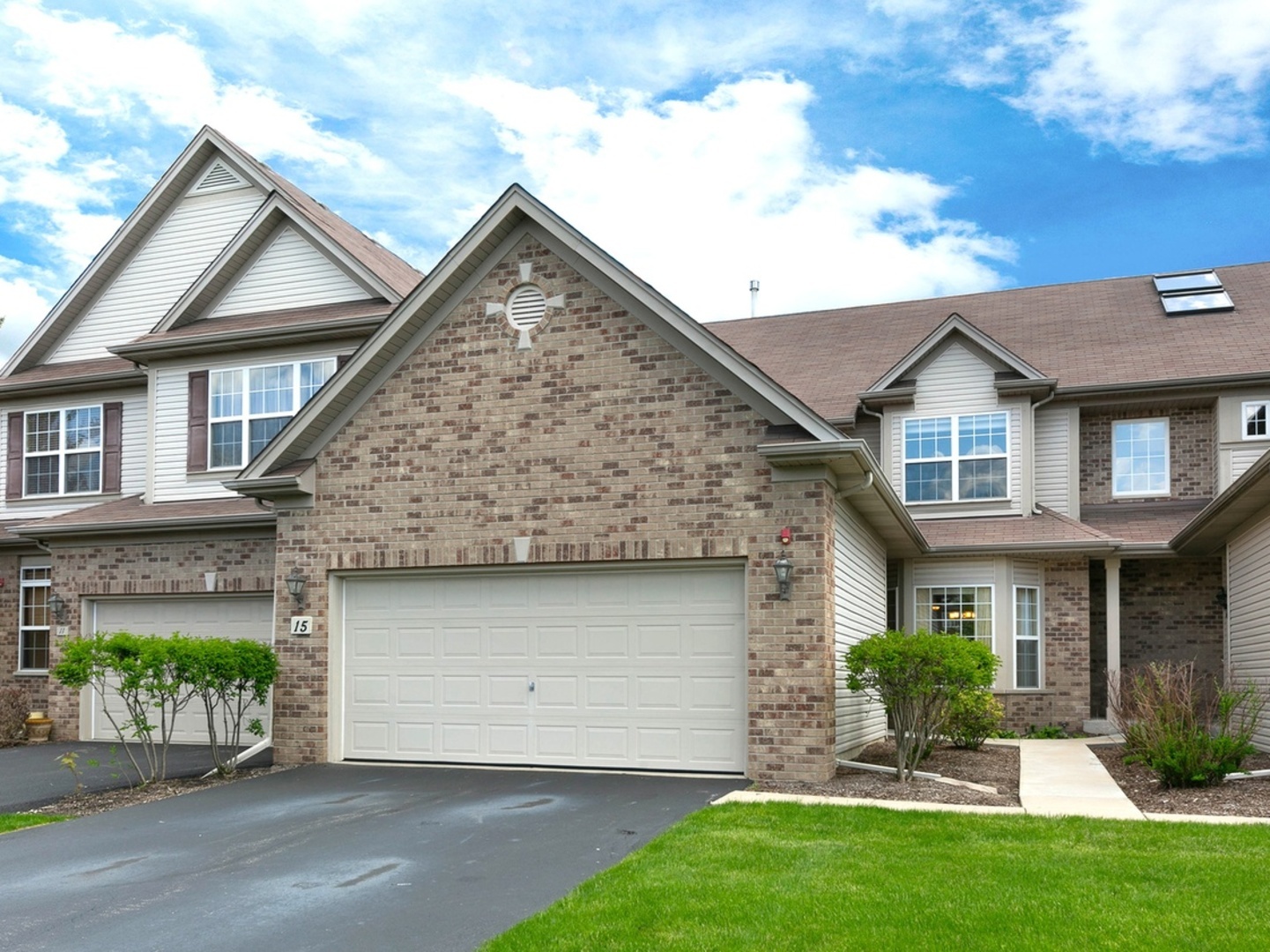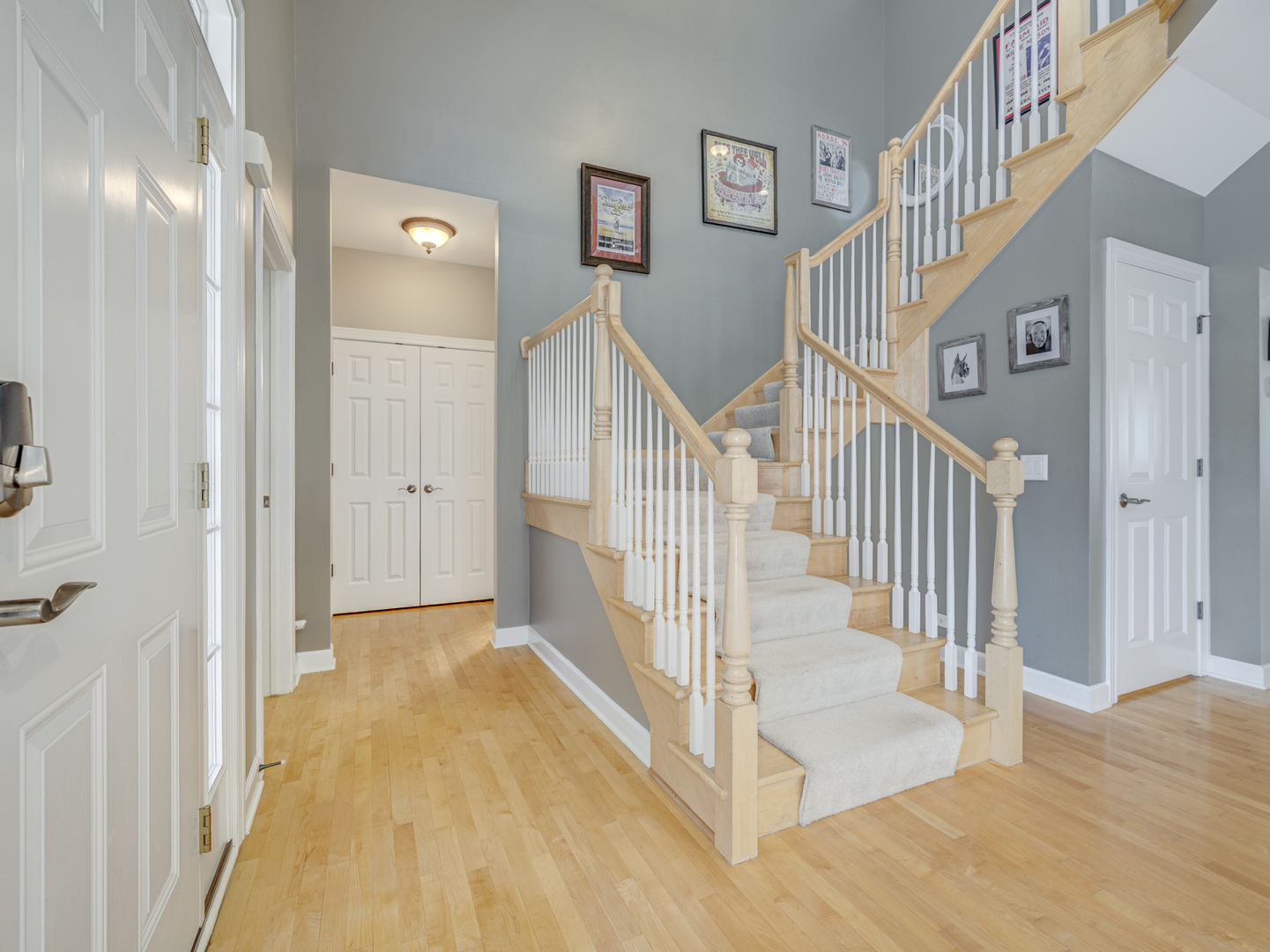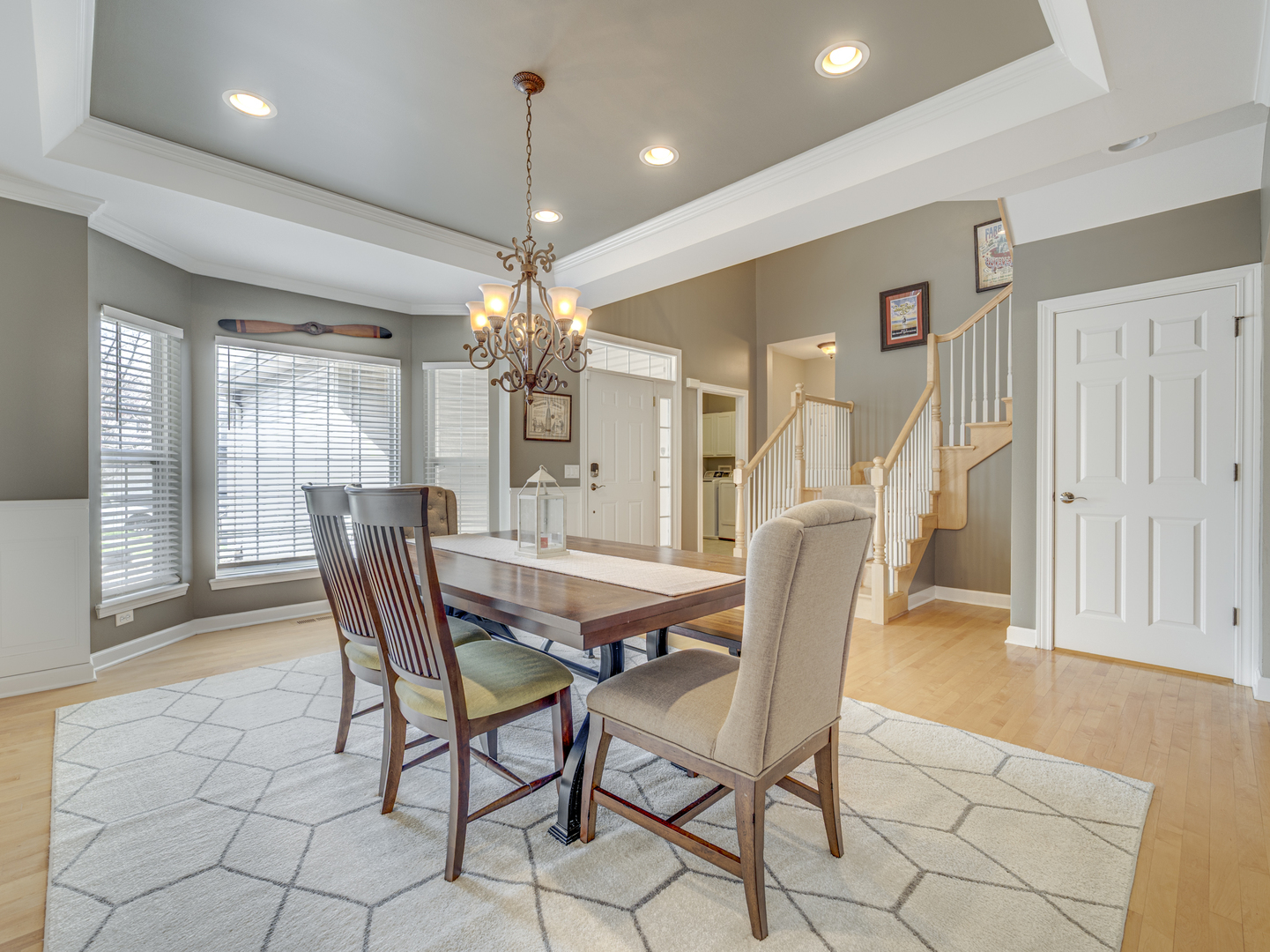


15 Oak Creek Court, North Aurora, IL 60542
$395,000
2
Beds
3
Baths
2,386
Sq Ft
Townhouse
Pending
Listed by
Edye Burton
Gage Burton
RE/MAX Of Naperville
Last updated:
May 3, 2025, 07:45 AM
MLS#
12332123
Source:
MLSNI
About This Home
Home Facts
Townhouse
3 Baths
2 Bedrooms
Built in 2005
Price Summary
395,000
$165 per Sq. Ft.
MLS #:
12332123
Last Updated:
May 3, 2025, 07:45 AM
Added:
25 day(s) ago
Rooms & Interior
Bedrooms
Total Bedrooms:
2
Bathrooms
Total Bathrooms:
3
Full Bathrooms:
2
Interior
Living Area:
2,386 Sq. Ft.
Structure
Structure
Building Area:
2,386 Sq. Ft.
Year Built:
2005
Finances & Disclosures
Price:
$395,000
Price per Sq. Ft:
$165 per Sq. Ft.
Contact an Agent
Yes, I would like more information from Coldwell Banker. Please use and/or share my information with a Coldwell Banker agent to contact me about my real estate needs.
By clicking Contact I agree a Coldwell Banker Agent may contact me by phone or text message including by automated means and prerecorded messages about real estate services, and that I can access real estate services without providing my phone number. I acknowledge that I have read and agree to the Terms of Use and Privacy Notice.
Contact an Agent
Yes, I would like more information from Coldwell Banker. Please use and/or share my information with a Coldwell Banker agent to contact me about my real estate needs.
By clicking Contact I agree a Coldwell Banker Agent may contact me by phone or text message including by automated means and prerecorded messages about real estate services, and that I can access real estate services without providing my phone number. I acknowledge that I have read and agree to the Terms of Use and Privacy Notice.