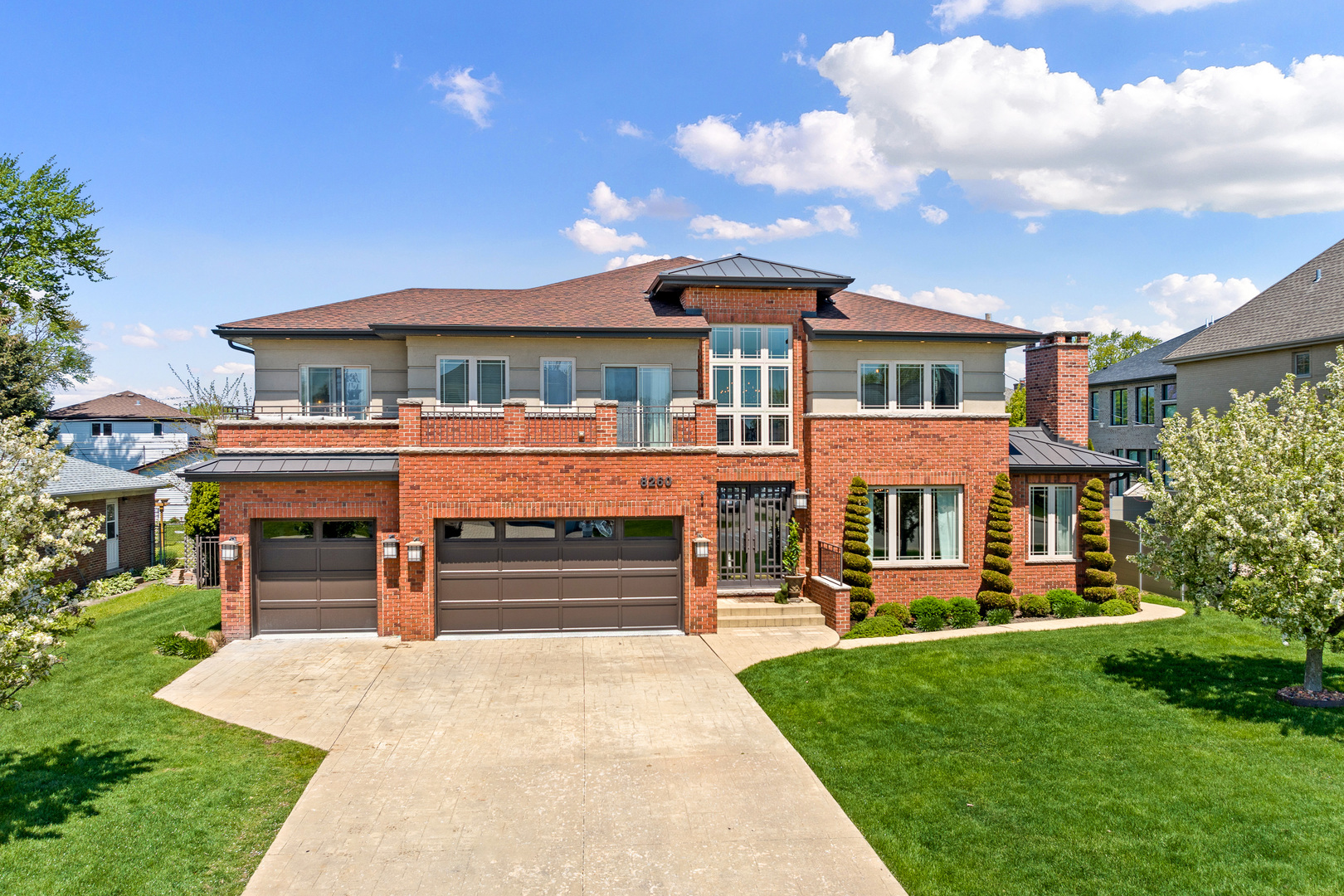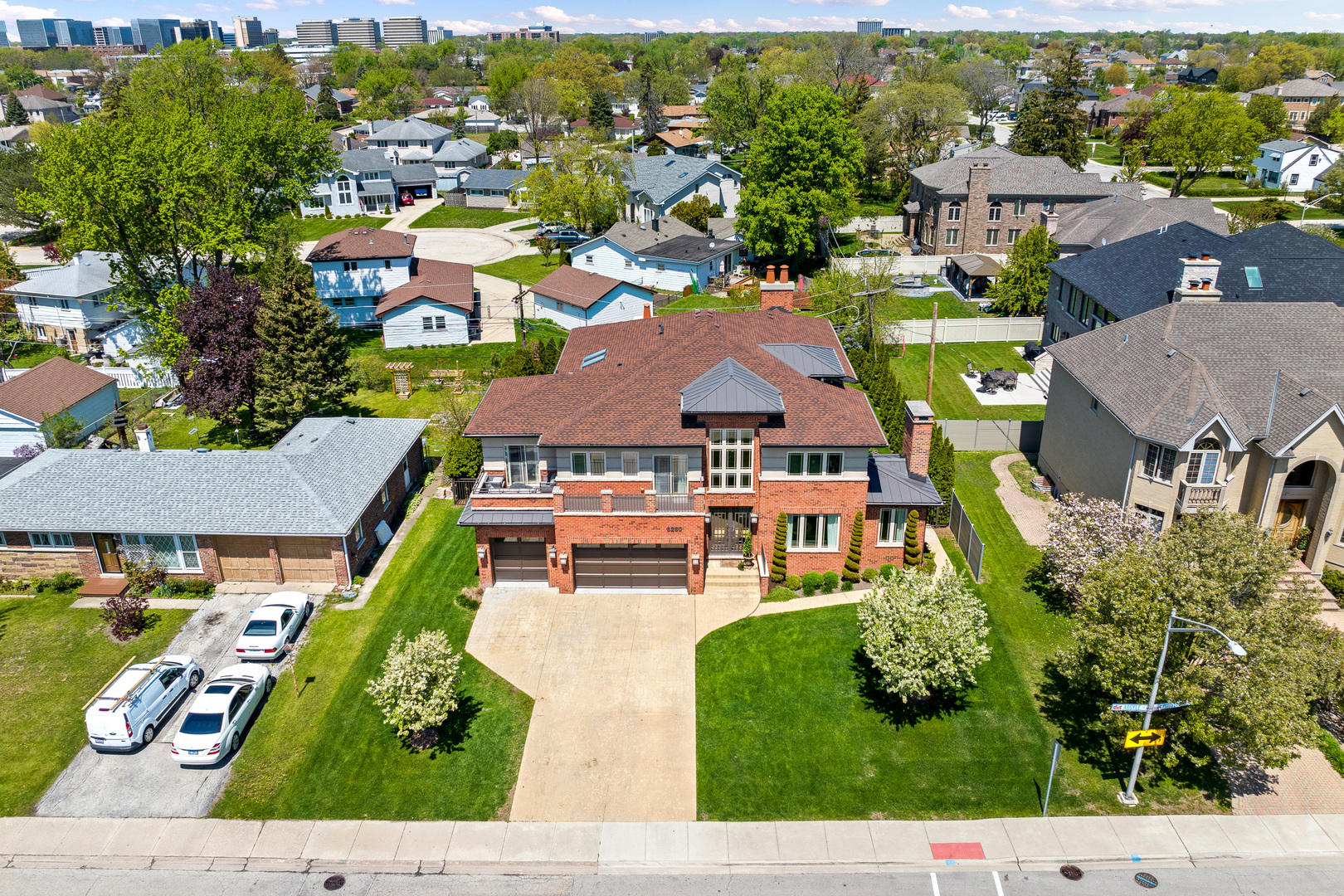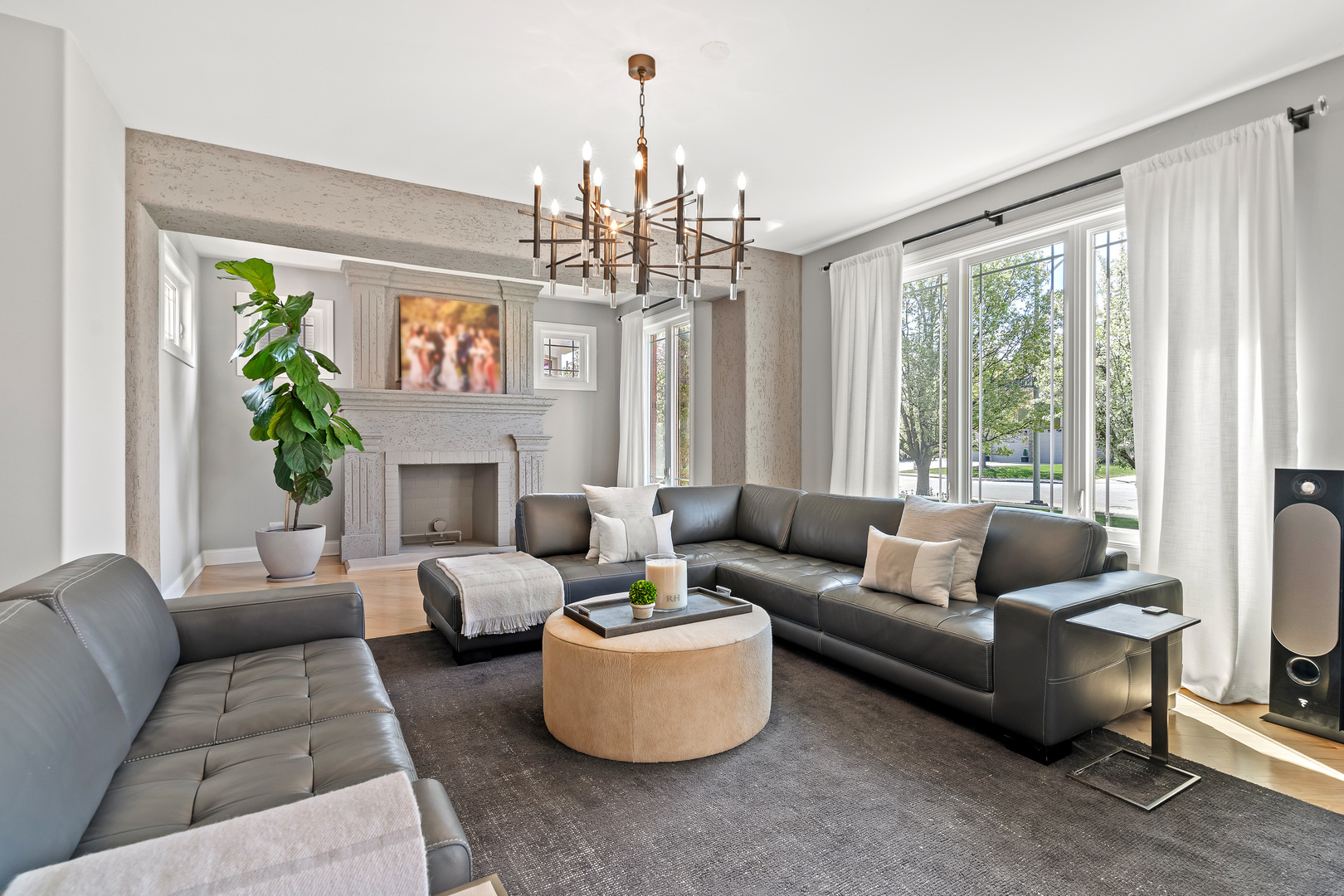


8260 W Argyle Street, Norridge, IL 60706
Active
Listed by
Sylwia Machnik
Kinga Korpacz
Exit Realty Redefined
Last updated:
July 20, 2025, 10:49 AM
MLS#
12362325
Source:
MLSNI
About This Home
Home Facts
Single Family
5 Baths
6 Bedrooms
Built in 2007
Price Summary
1,550,000
$294 per Sq. Ft.
MLS #:
12362325
Last Updated:
July 20, 2025, 10:49 AM
Added:
2 month(s) ago
Rooms & Interior
Bedrooms
Total Bedrooms:
6
Bathrooms
Total Bathrooms:
5
Full Bathrooms:
4
Interior
Living Area:
5,261 Sq. Ft.
Structure
Structure
Architectural Style:
Contemporary
Building Area:
5,261 Sq. Ft.
Year Built:
2007
Finances & Disclosures
Price:
$1,550,000
Price per Sq. Ft:
$294 per Sq. Ft.
Contact an Agent
Yes, I would like more information from Coldwell Banker. Please use and/or share my information with a Coldwell Banker agent to contact me about my real estate needs.
By clicking Contact I agree a Coldwell Banker Agent may contact me by phone or text message including by automated means and prerecorded messages about real estate services, and that I can access real estate services without providing my phone number. I acknowledge that I have read and agree to the Terms of Use and Privacy Notice.
Contact an Agent
Yes, I would like more information from Coldwell Banker. Please use and/or share my information with a Coldwell Banker agent to contact me about my real estate needs.
By clicking Contact I agree a Coldwell Banker Agent may contact me by phone or text message including by automated means and prerecorded messages about real estate services, and that I can access real estate services without providing my phone number. I acknowledge that I have read and agree to the Terms of Use and Privacy Notice.