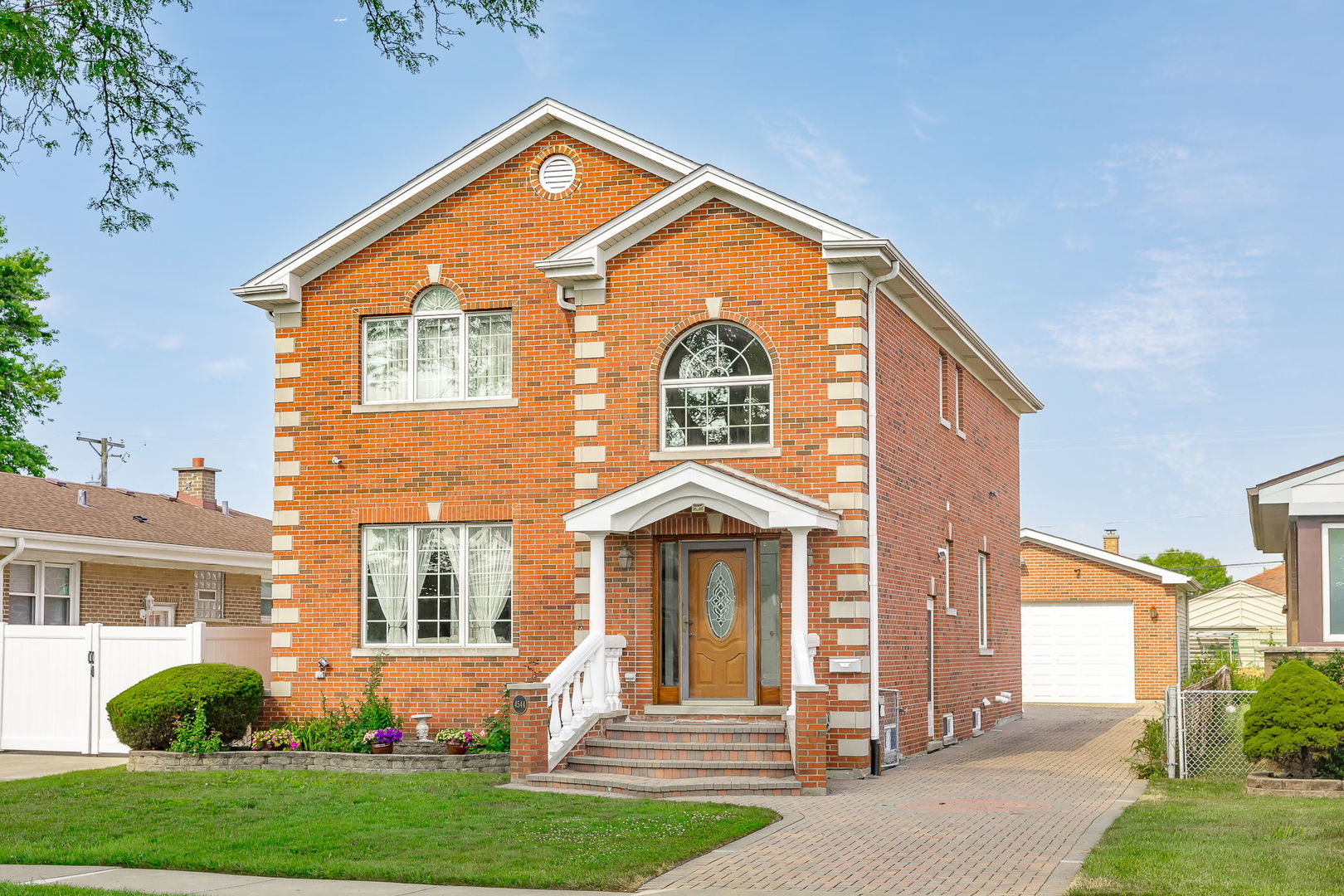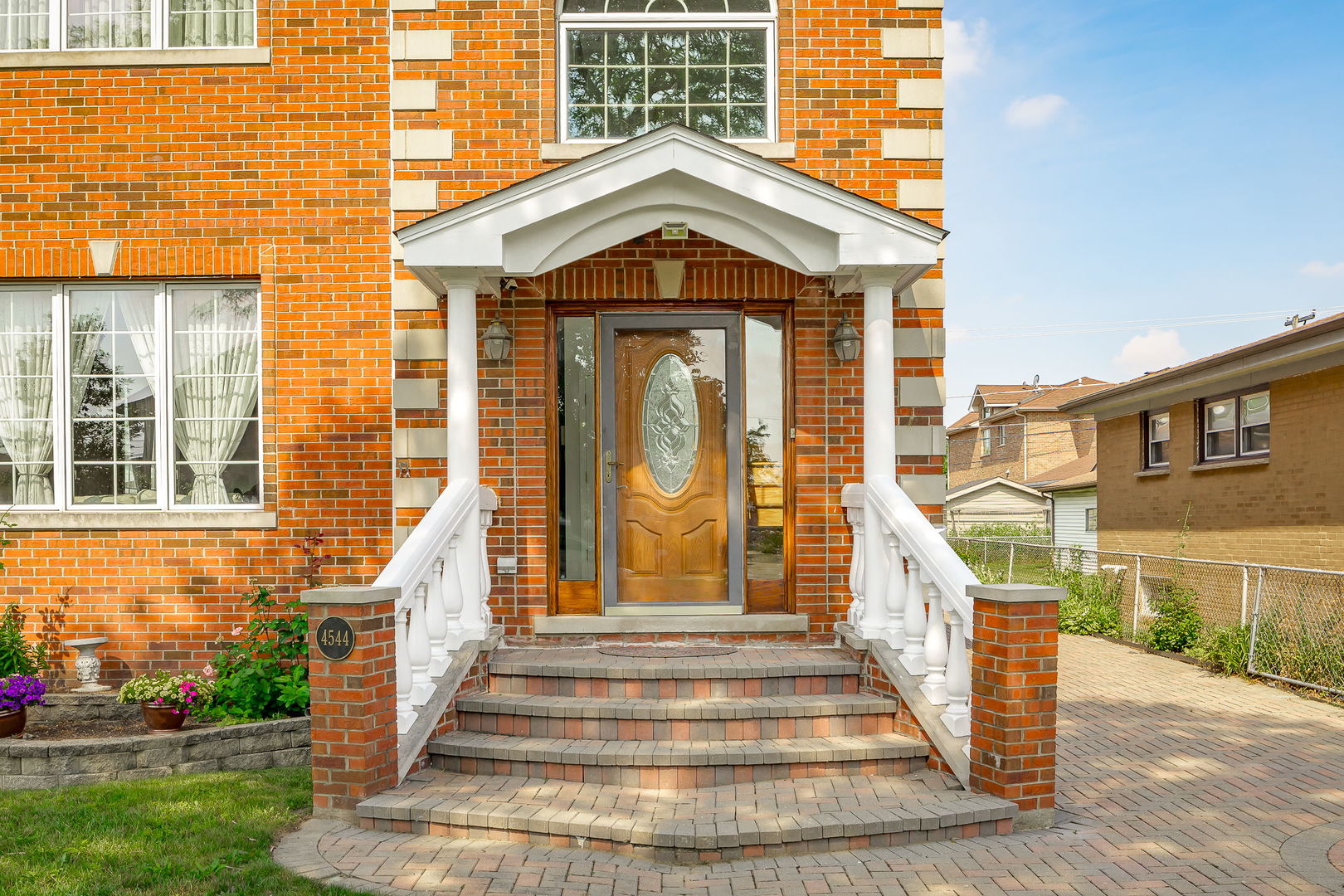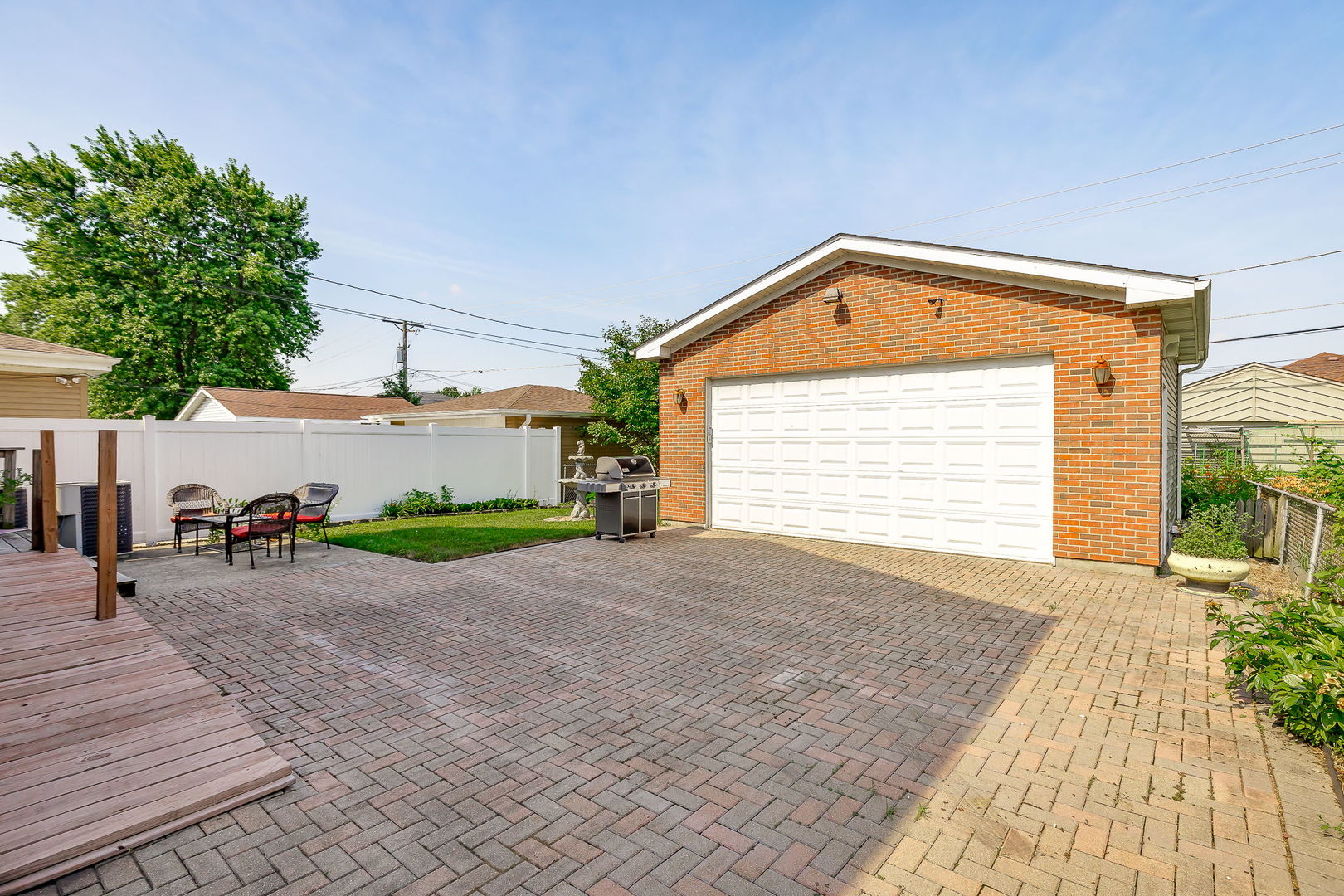


4544 N Oriole Avenue, Norridge, IL 60706
$750,000
3
Beds
4
Baths
2,583
Sq Ft
Single Family
Active
Listed by
Melanie Mcclusky
Vickie Mcclusky
Keller Williams Preferred Rlty
Last updated:
July 26, 2025, 11:39 AM
MLS#
12415074
Source:
MLSNI
About This Home
Home Facts
Single Family
4 Baths
3 Bedrooms
Built in 1956
Price Summary
750,000
$290 per Sq. Ft.
MLS #:
12415074
Last Updated:
July 26, 2025, 11:39 AM
Added:
15 day(s) ago
Rooms & Interior
Bedrooms
Total Bedrooms:
3
Bathrooms
Total Bathrooms:
4
Full Bathrooms:
4
Interior
Living Area:
2,583 Sq. Ft.
Structure
Structure
Building Area:
2,583 Sq. Ft.
Year Built:
1956
Lot
Lot Size (Sq. Ft):
5,662
Finances & Disclosures
Price:
$750,000
Price per Sq. Ft:
$290 per Sq. Ft.
Contact an Agent
Yes, I would like more information from Coldwell Banker. Please use and/or share my information with a Coldwell Banker agent to contact me about my real estate needs.
By clicking Contact I agree a Coldwell Banker Agent may contact me by phone or text message including by automated means and prerecorded messages about real estate services, and that I can access real estate services without providing my phone number. I acknowledge that I have read and agree to the Terms of Use and Privacy Notice.
Contact an Agent
Yes, I would like more information from Coldwell Banker. Please use and/or share my information with a Coldwell Banker agent to contact me about my real estate needs.
By clicking Contact I agree a Coldwell Banker Agent may contact me by phone or text message including by automated means and prerecorded messages about real estate services, and that I can access real estate services without providing my phone number. I acknowledge that I have read and agree to the Terms of Use and Privacy Notice.