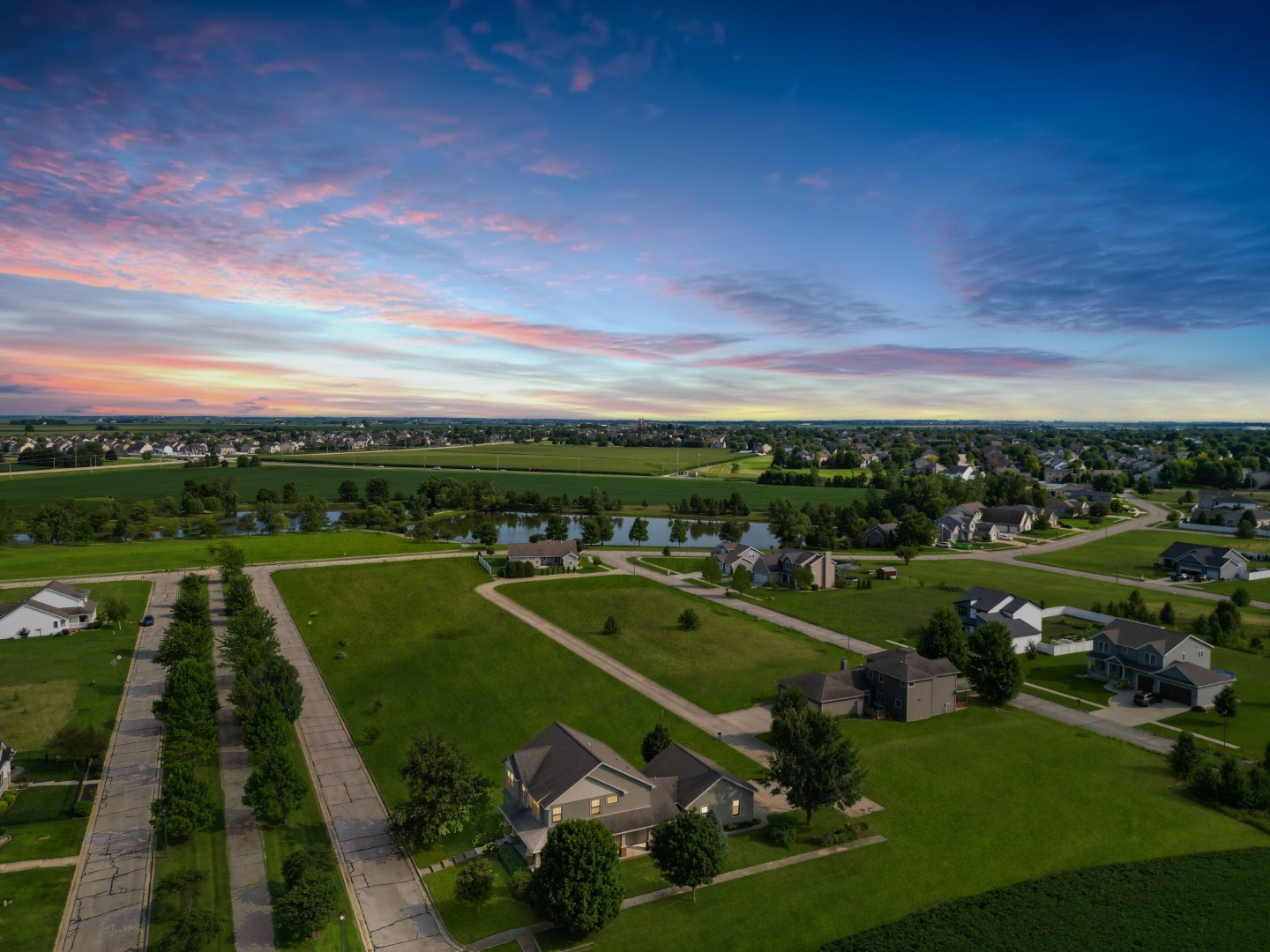755 Serenity Boulevard, Normal, IL 61761
$425,000
4
Beds
3
Baths
4,505
Sq Ft
Single Family
Pending
Listed by
Amanda Wycoff
Bhhs Central Illinois, Realtors
Last updated:
August 2, 2025, 02:41 AM
MLS#
12429605
Source:
MLSNI
About This Home
Home Facts
Single Family
3 Baths
4 Bedrooms
Built in 2006
Price Summary
425,000
$94 per Sq. Ft.
MLS #:
12429605
Last Updated:
August 2, 2025, 02:41 AM
Added:
7 day(s) ago
Rooms & Interior
Bedrooms
Total Bedrooms:
4
Bathrooms
Total Bathrooms:
3
Full Bathrooms:
2
Interior
Living Area:
4,505 Sq. Ft.
Structure
Structure
Architectural Style:
Traditional
Building Area:
4,505 Sq. Ft.
Year Built:
2006
Finances & Disclosures
Price:
$425,000
Price per Sq. Ft:
$94 per Sq. Ft.
Contact an Agent
Yes, I would like more information from Coldwell Banker. Please use and/or share my information with a Coldwell Banker agent to contact me about my real estate needs.
By clicking Contact I agree a Coldwell Banker Agent may contact me by phone or text message including by automated means and prerecorded messages about real estate services, and that I can access real estate services without providing my phone number. I acknowledge that I have read and agree to the Terms of Use and Privacy Notice.
Contact an Agent
Yes, I would like more information from Coldwell Banker. Please use and/or share my information with a Coldwell Banker agent to contact me about my real estate needs.
By clicking Contact I agree a Coldwell Banker Agent may contact me by phone or text message including by automated means and prerecorded messages about real estate services, and that I can access real estate services without providing my phone number. I acknowledge that I have read and agree to the Terms of Use and Privacy Notice.


