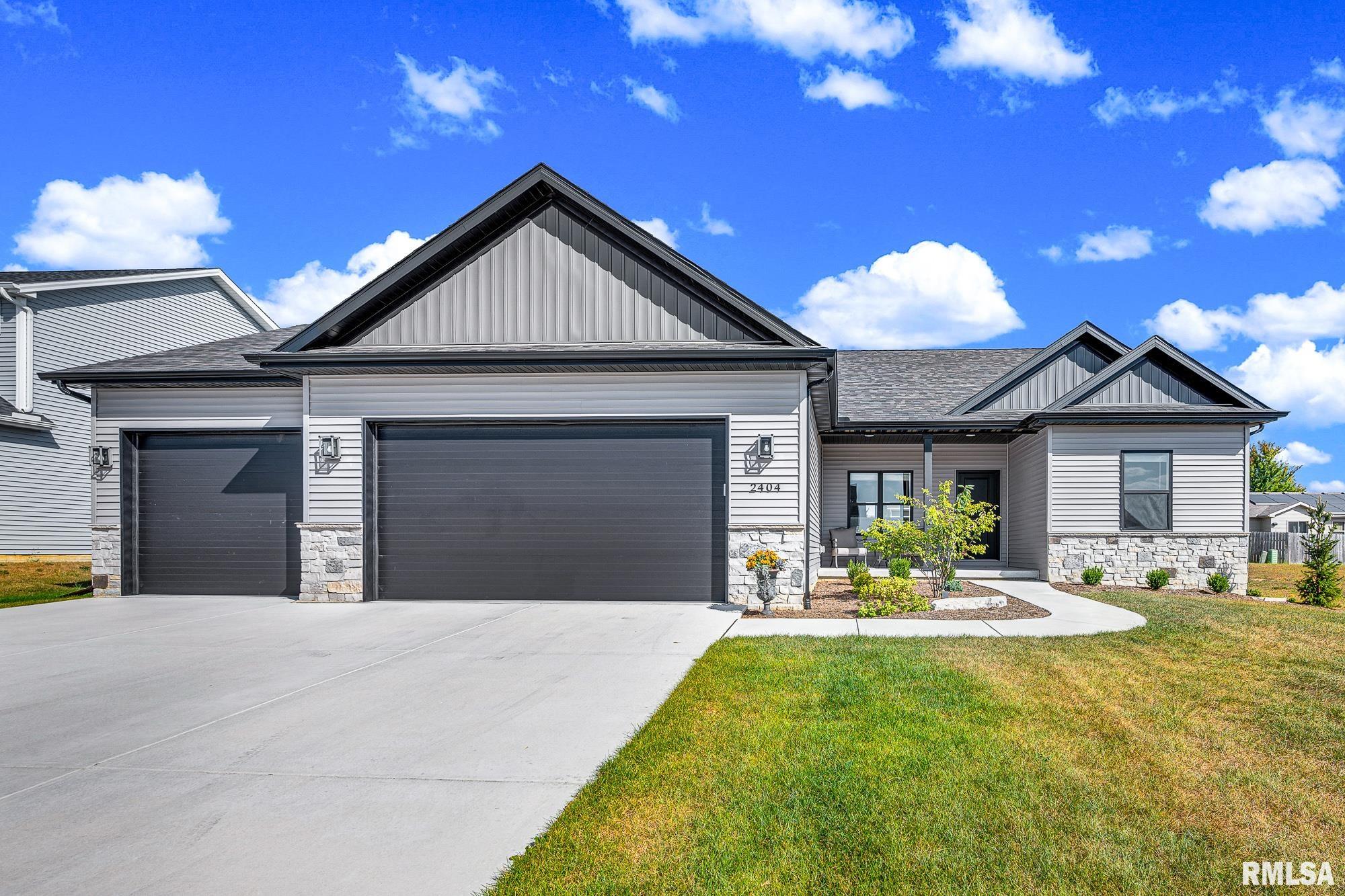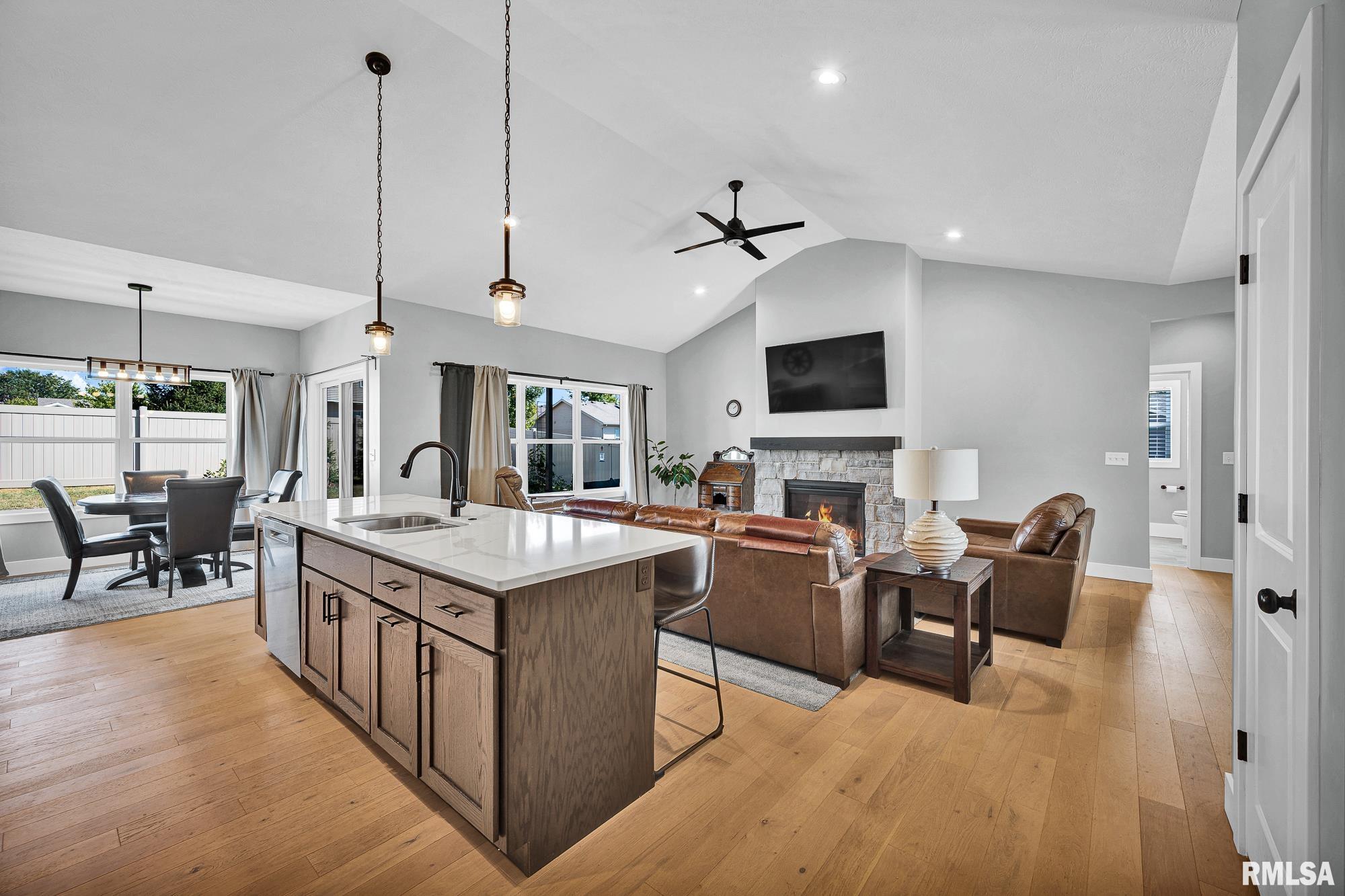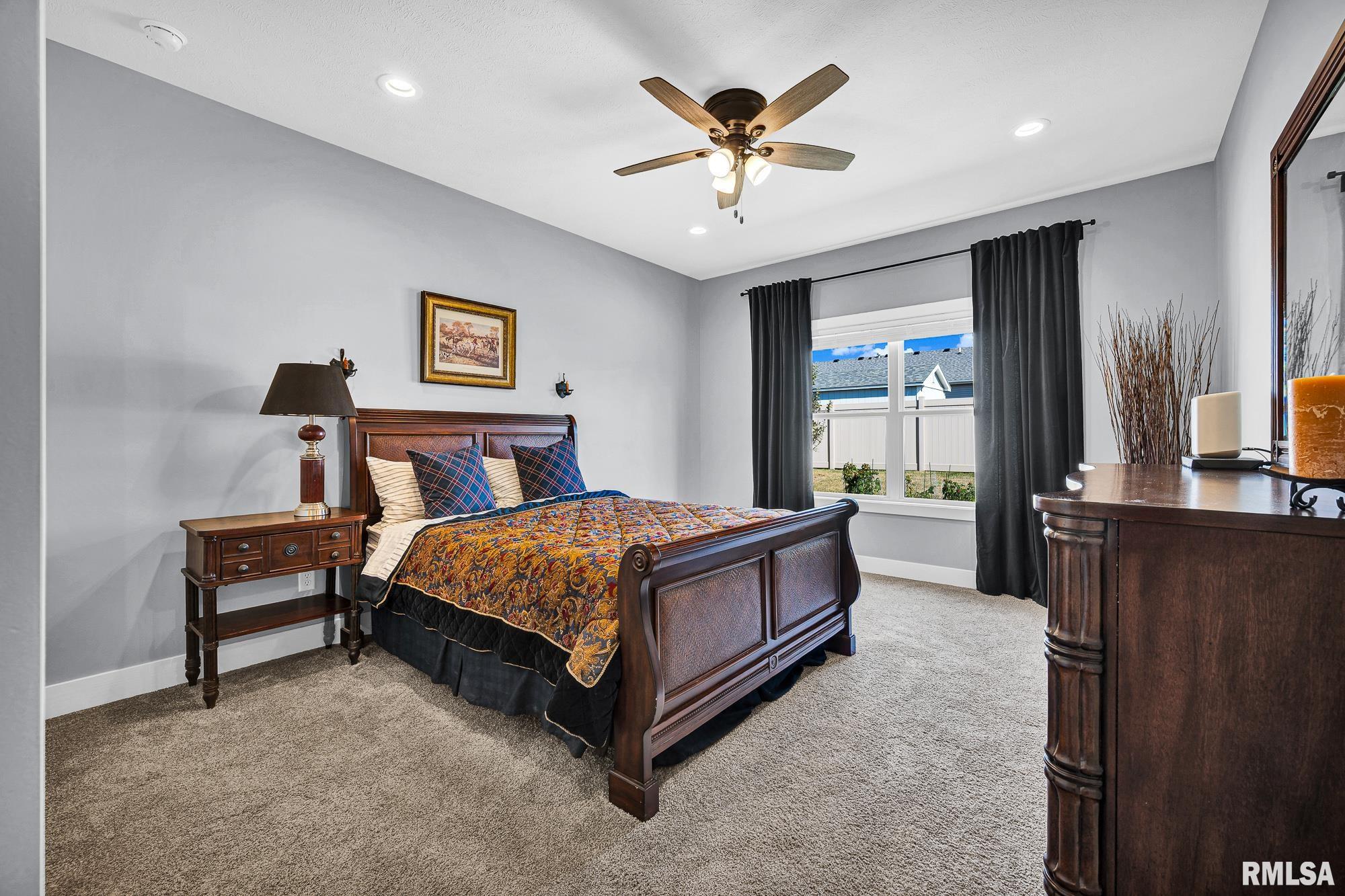


2404 Boulder Drive, Normal, IL 61761
$419,000
3
Beds
2
Baths
1,752
Sq Ft
Single Family
Active
Listed by
Bart Washburn
Gallery Homes Real Estate
309-689-1406
Last updated:
October 6, 2025, 08:12 PM
MLS#
PA1261309
Source:
IL CAAR
About This Home
Home Facts
Single Family
2 Baths
3 Bedrooms
Built in 2023
Price Summary
419,000
$239 per Sq. Ft.
MLS #:
PA1261309
Last Updated:
October 6, 2025, 08:12 PM
Added:
7 day(s) ago
Rooms & Interior
Bedrooms
Total Bedrooms:
3
Bathrooms
Total Bathrooms:
2
Full Bathrooms:
2
Interior
Living Area:
1,752 Sq. Ft.
Structure
Structure
Building Area:
1,752 Sq. Ft.
Year Built:
2023
Finances & Disclosures
Price:
$419,000
Price per Sq. Ft:
$239 per Sq. Ft.
Contact an Agent
Yes, I would like more information from Coldwell Banker. Please use and/or share my information with a Coldwell Banker agent to contact me about my real estate needs.
By clicking Contact I agree a Coldwell Banker Agent may contact me by phone or text message including by automated means and prerecorded messages about real estate services, and that I can access real estate services without providing my phone number. I acknowledge that I have read and agree to the Terms of Use and Privacy Notice.
Contact an Agent
Yes, I would like more information from Coldwell Banker. Please use and/or share my information with a Coldwell Banker agent to contact me about my real estate needs.
By clicking Contact I agree a Coldwell Banker Agent may contact me by phone or text message including by automated means and prerecorded messages about real estate services, and that I can access real estate services without providing my phone number. I acknowledge that I have read and agree to the Terms of Use and Privacy Notice.