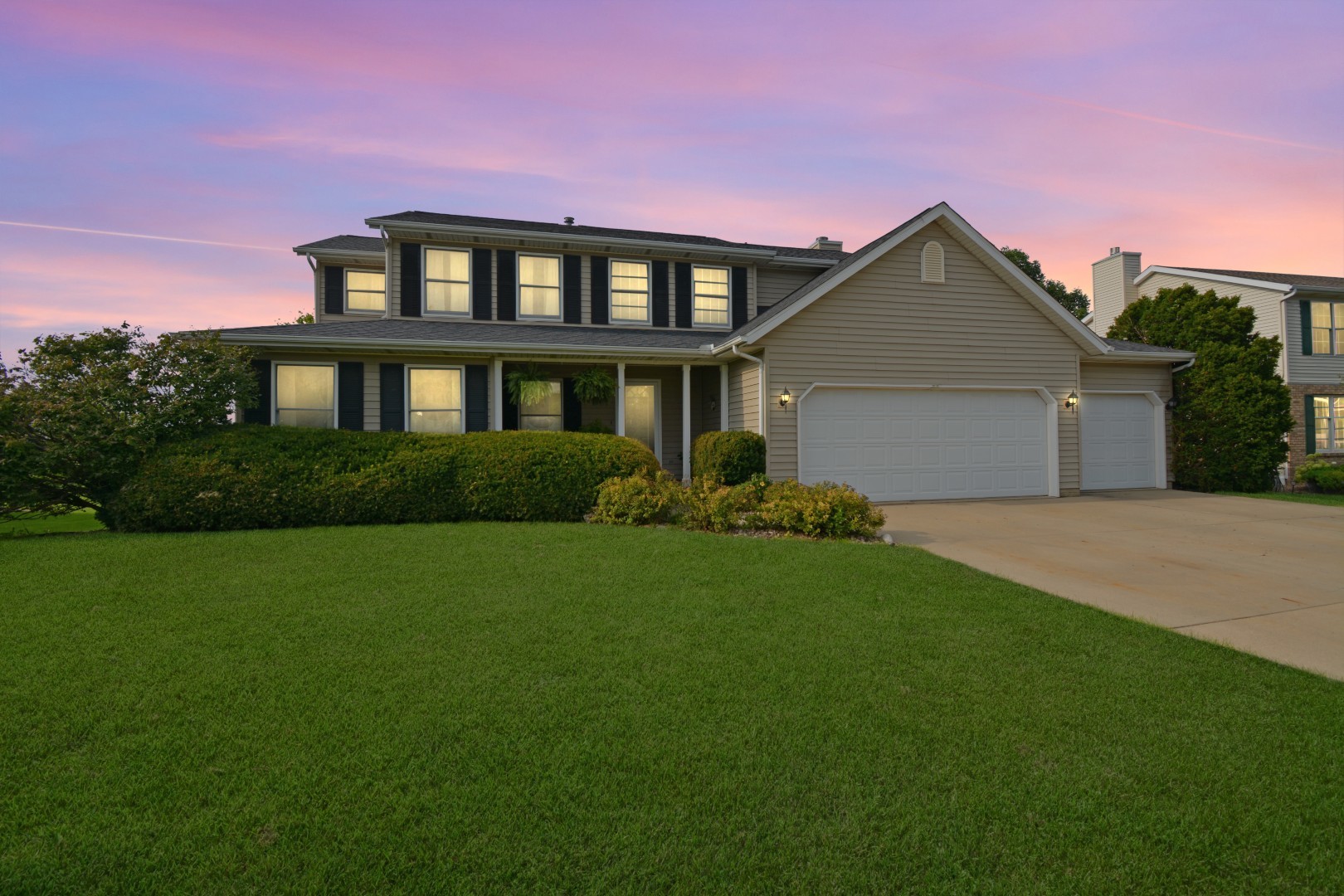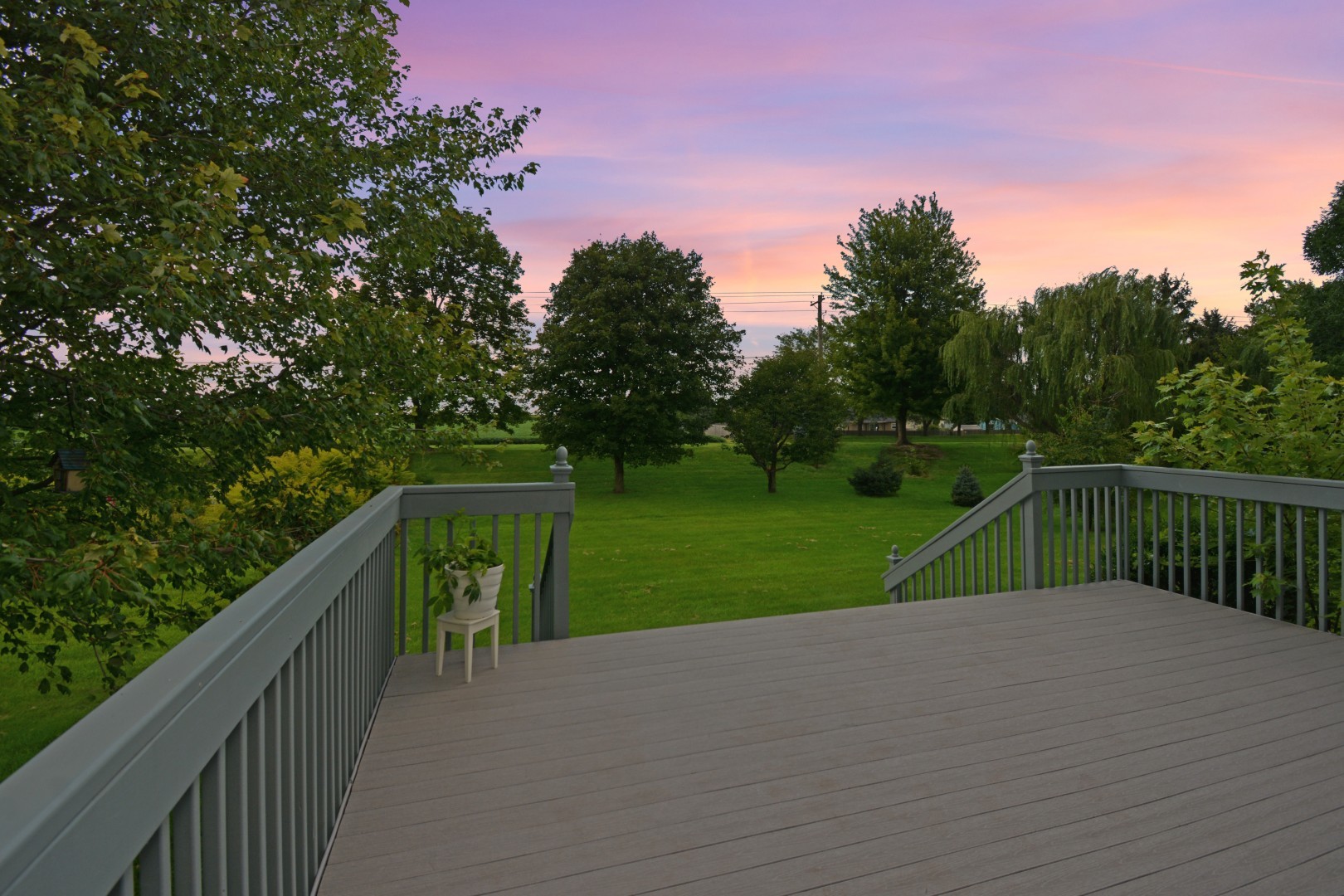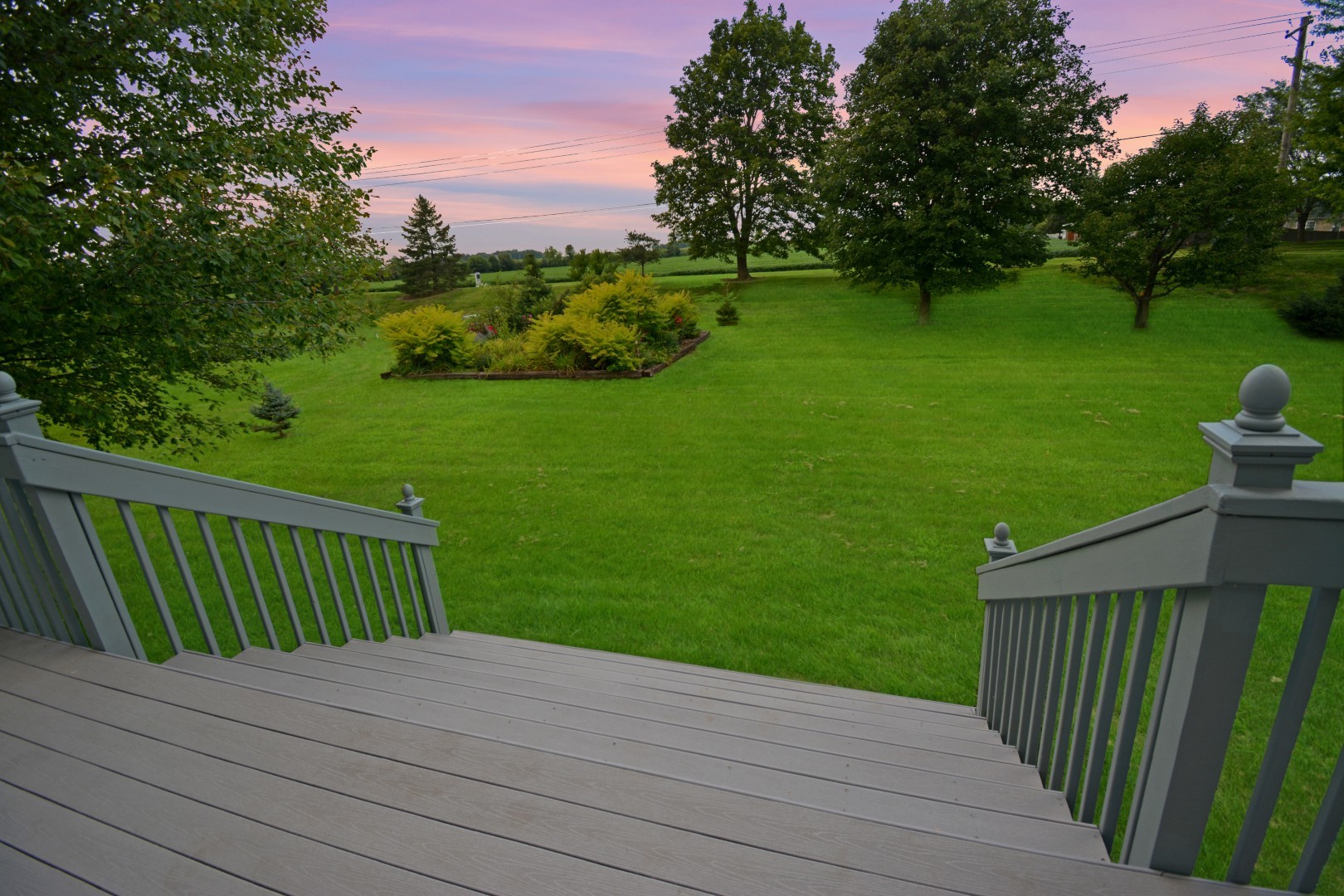1418 Ironwood Cc Drive, Normal, IL 61761
$375,000
4
Beds
3
Baths
3,418
Sq Ft
Single Family
Active
Listed by
Amanda Wycoff
Bhhs Central Illinois, Realtors
Last updated:
August 26, 2025, 09:04 PM
MLS#
12434840
Source:
MLSNI
About This Home
Home Facts
Single Family
3 Baths
4 Bedrooms
Built in 1992
Price Summary
375,000
$109 per Sq. Ft.
MLS #:
12434840
Last Updated:
August 26, 2025, 09:04 PM
Added:
25 day(s) ago
Rooms & Interior
Bedrooms
Total Bedrooms:
4
Bathrooms
Total Bathrooms:
3
Full Bathrooms:
2
Interior
Living Area:
3,418 Sq. Ft.
Structure
Structure
Architectural Style:
Traditional
Building Area:
3,418 Sq. Ft.
Year Built:
1992
Lot
Lot Size (Sq. Ft):
11,761
Finances & Disclosures
Price:
$375,000
Price per Sq. Ft:
$109 per Sq. Ft.
See this home in person
Attend an upcoming open house
Sun, Aug 31
12:00 PM - 01:30 PMContact an Agent
Yes, I would like more information from Coldwell Banker. Please use and/or share my information with a Coldwell Banker agent to contact me about my real estate needs.
By clicking Contact I agree a Coldwell Banker Agent may contact me by phone or text message including by automated means and prerecorded messages about real estate services, and that I can access real estate services without providing my phone number. I acknowledge that I have read and agree to the Terms of Use and Privacy Notice.
Contact an Agent
Yes, I would like more information from Coldwell Banker. Please use and/or share my information with a Coldwell Banker agent to contact me about my real estate needs.
By clicking Contact I agree a Coldwell Banker Agent may contact me by phone or text message including by automated means and prerecorded messages about real estate services, and that I can access real estate services without providing my phone number. I acknowledge that I have read and agree to the Terms of Use and Privacy Notice.


