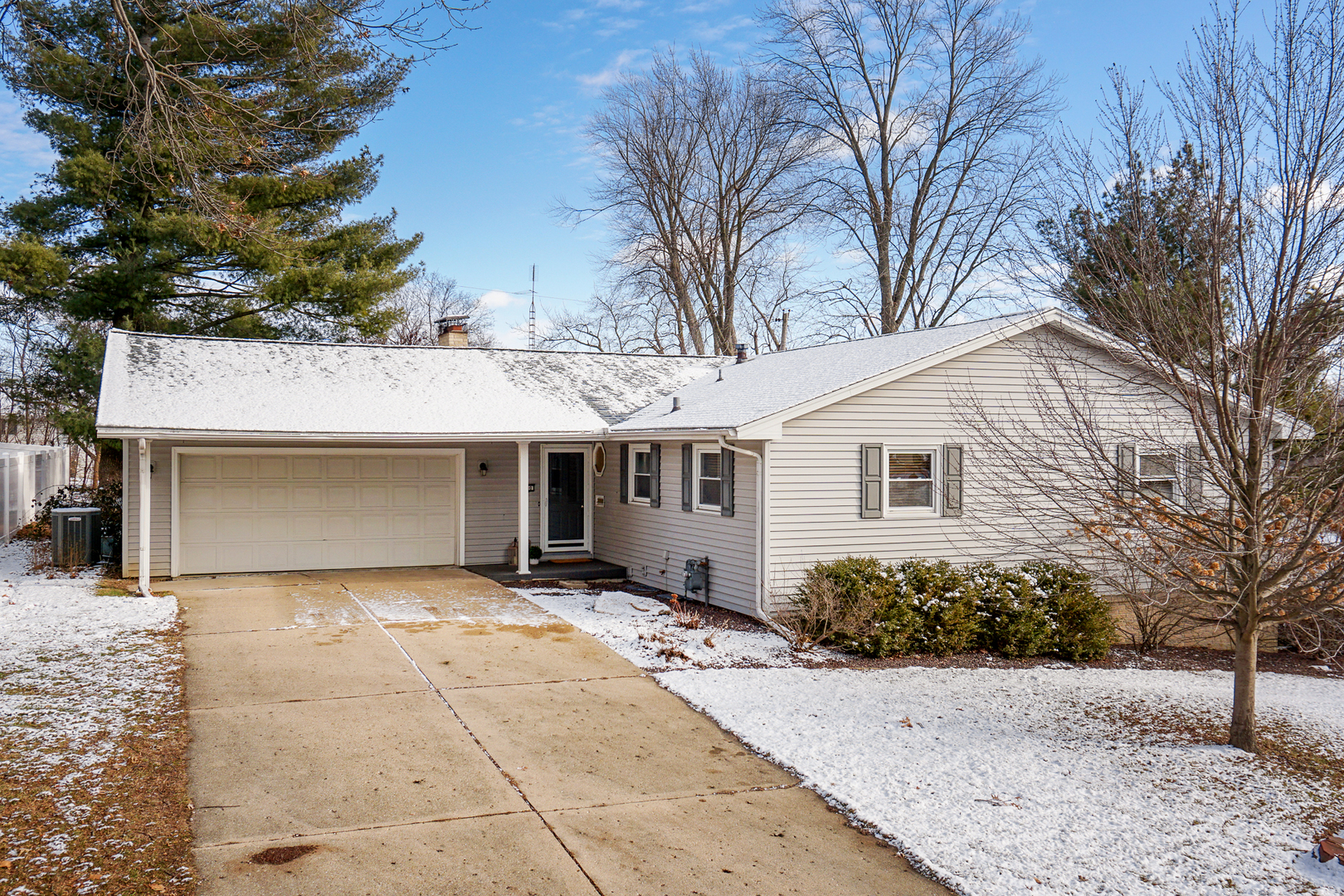Local Realty Service Provided By: Coldwell Banker Real Estate Group

100 William Drive, Normal, IL 61761
$245,000
5
Beds
2
Baths
1,699
Sq Ft
Single Family
Sold
Sorry, we are unable to map this address
About This Home
Home Facts
Single Family
2 Baths
5 Bedrooms
Built in 1967
Price Summary
245,000
$144 per Sq. Ft.
MLS #:
12259338
Sold:
February 7, 2025
Rooms & Interior
Bedrooms
Total Bedrooms:
5
Bathrooms
Total Bathrooms:
2
Full Bathrooms:
2
Interior
Living Area:
1,699 Sq. Ft.
Structure
Structure
Architectural Style:
Ranch
Building Area:
1,699 Sq. Ft.
Year Built:
1967
Finances & Disclosures
Price:
$245,000
Price per Sq. Ft:
$144 per Sq. Ft.
Copyright 2025 Midwest Real Estate Data LLC. All rights reserved. The data relating to real estate for sale on this web site comes in part from the Broker Reciprocity Program of the Midwest Real Estate Data LLC. Listing information is deemed reliable but not guaranteed.