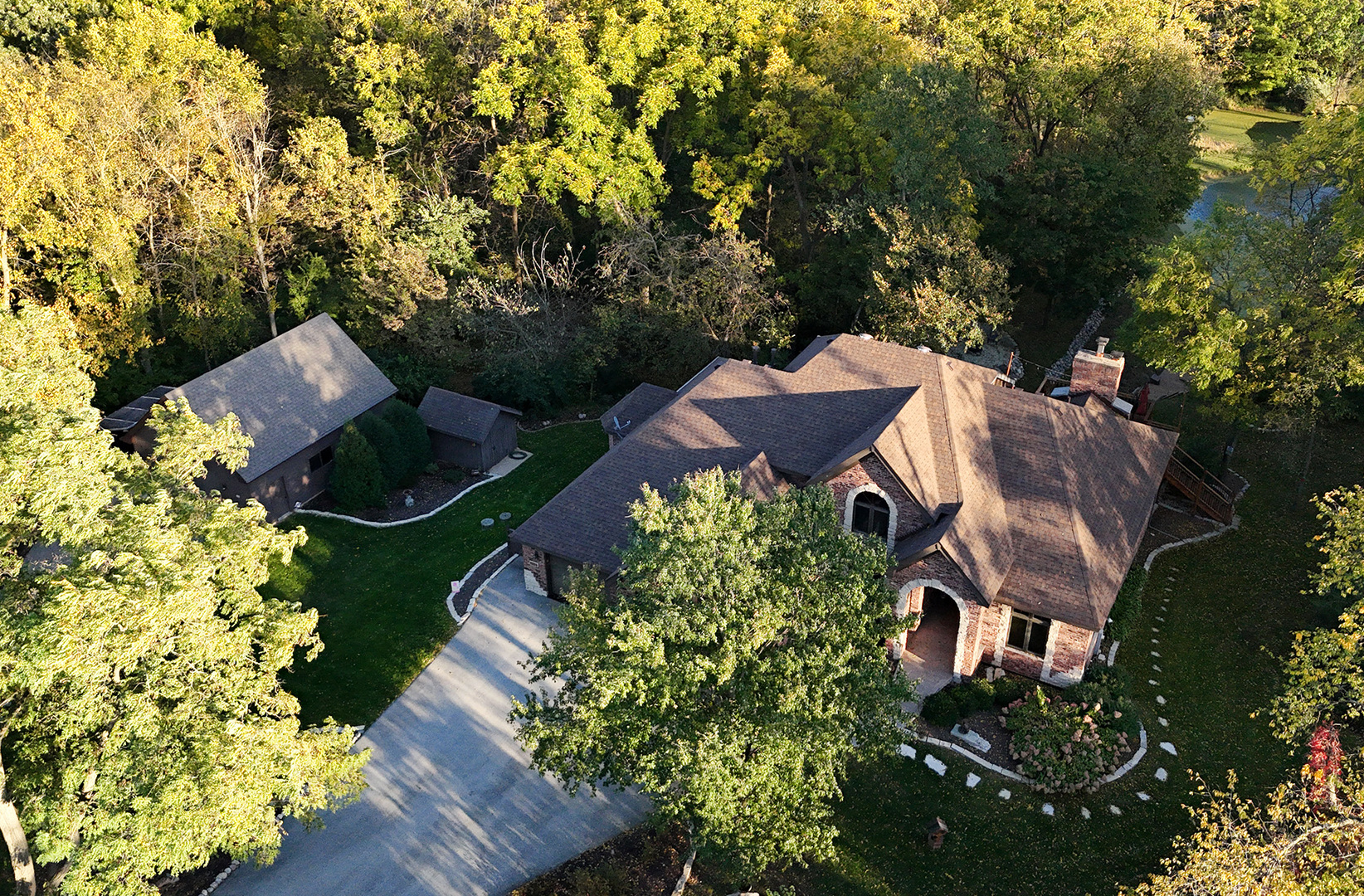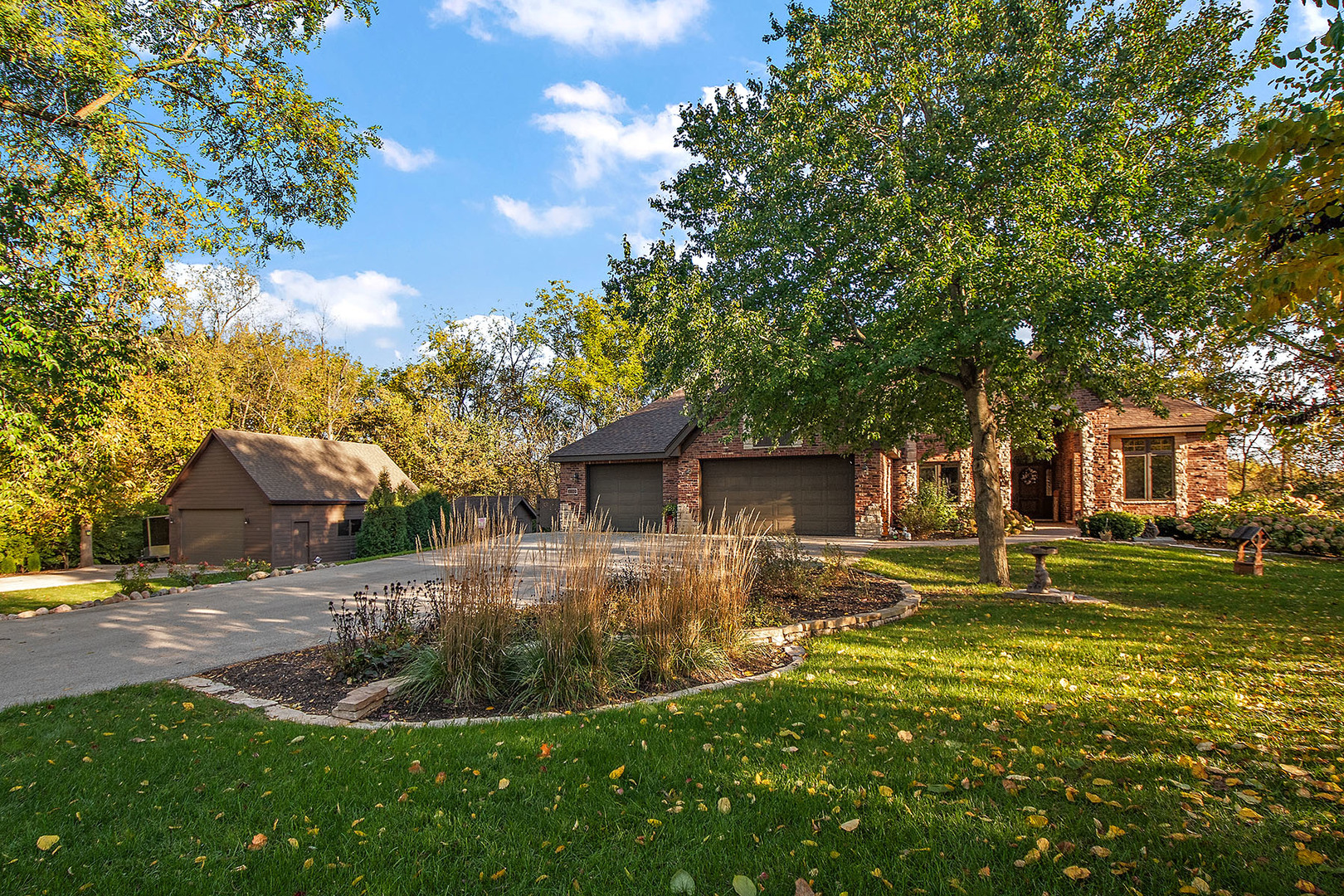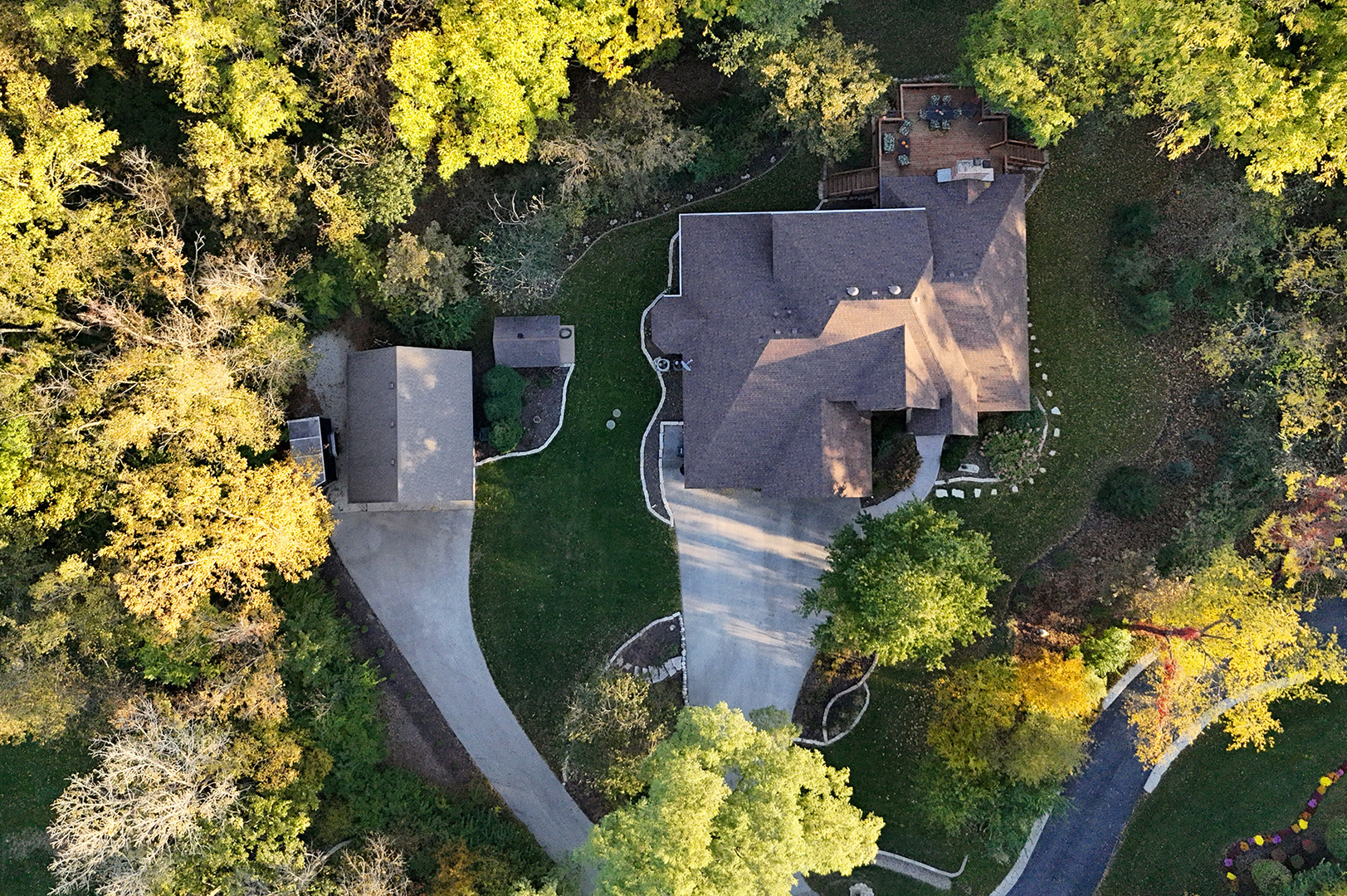


1110 Lakeside Drive, New Lenox, IL 60451
$999,000
5
Beds
5
Baths
5,392
Sq Ft
Single Family
Active
Listed by
Mike Mccatty
Century 21 Circle
Last updated:
November 6, 2025, 11:57 AM
MLS#
12499728
Source:
MLSNI
About This Home
Home Facts
Single Family
5 Baths
5 Bedrooms
Built in 1996
Price Summary
999,000
$185 per Sq. Ft.
MLS #:
12499728
Last Updated:
November 6, 2025, 11:57 AM
Added:
14 day(s) ago
Rooms & Interior
Bedrooms
Total Bedrooms:
5
Bathrooms
Total Bathrooms:
5
Full Bathrooms:
3
Interior
Living Area:
5,392 Sq. Ft.
Structure
Structure
Architectural Style:
Traditional
Building Area:
5,392 Sq. Ft.
Year Built:
1996
Lot
Lot Size (Sq. Ft):
130,680
Finances & Disclosures
Price:
$999,000
Price per Sq. Ft:
$185 per Sq. Ft.
See this home in person
Attend an upcoming open house
Sat, Nov 8
12:00 PM - 02:00 PMContact an Agent
Yes, I would like more information from Coldwell Banker. Please use and/or share my information with a Coldwell Banker agent to contact me about my real estate needs.
By clicking Contact I agree a Coldwell Banker Agent may contact me by phone or text message including by automated means and prerecorded messages about real estate services, and that I can access real estate services without providing my phone number. I acknowledge that I have read and agree to the Terms of Use and Privacy Notice.
Contact an Agent
Yes, I would like more information from Coldwell Banker. Please use and/or share my information with a Coldwell Banker agent to contact me about my real estate needs.
By clicking Contact I agree a Coldwell Banker Agent may contact me by phone or text message including by automated means and prerecorded messages about real estate services, and that I can access real estate services without providing my phone number. I acknowledge that I have read and agree to the Terms of Use and Privacy Notice.