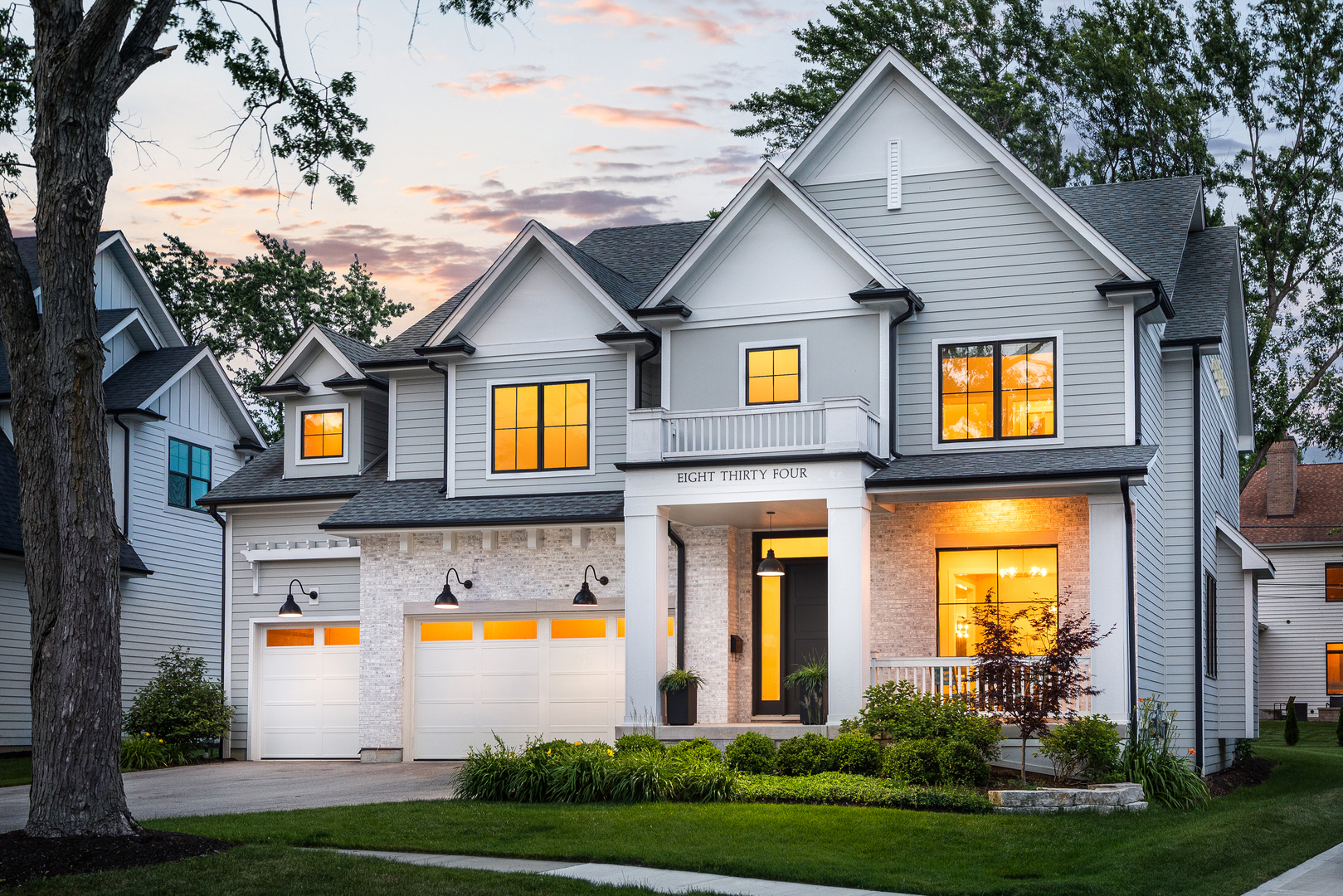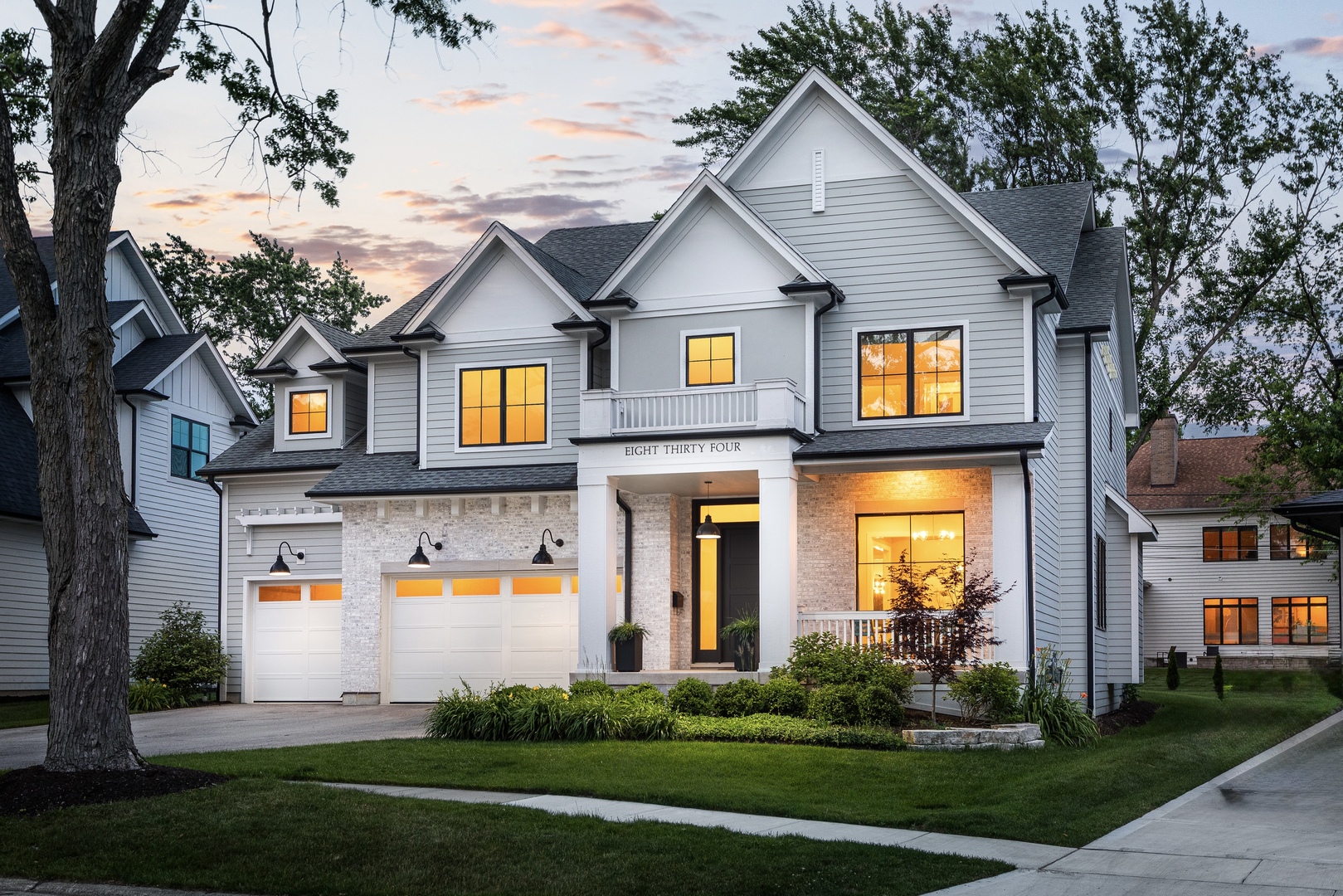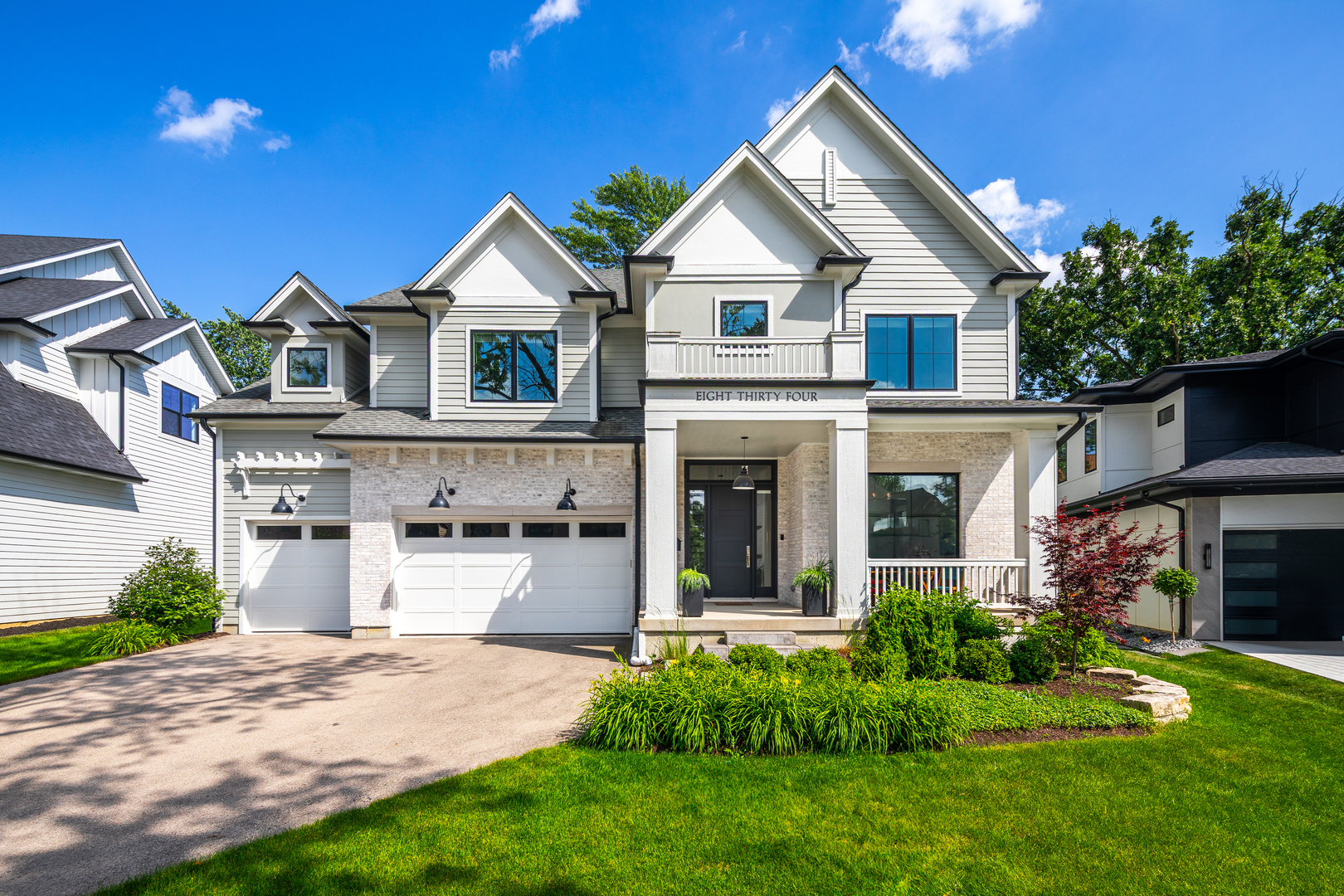


834 Wellner Road, Naperville, IL 60540
Active
Last updated:
July 8, 2025, 07:38 PM
MLS#
12413601
Source:
MLSNI
About This Home
Home Facts
Single Family
4 Baths
4 Bedrooms
Built in 2020
Price Summary
1,949,000
$472 per Sq. Ft.
MLS #:
12413601
Last Updated:
July 8, 2025, 07:38 PM
Added:
6 day(s) ago
Rooms & Interior
Bedrooms
Total Bedrooms:
4
Bathrooms
Total Bathrooms:
4
Full Bathrooms:
3
Interior
Living Area:
4,124 Sq. Ft.
Structure
Structure
Architectural Style:
Contemporary
Building Area:
4,124 Sq. Ft.
Year Built:
2020
Lot
Lot Size (Sq. Ft):
10,454
Finances & Disclosures
Price:
$1,949,000
Price per Sq. Ft:
$472 per Sq. Ft.
Contact an Agent
Yes, I would like more information from Coldwell Banker. Please use and/or share my information with a Coldwell Banker agent to contact me about my real estate needs.
By clicking Contact I agree a Coldwell Banker Agent may contact me by phone or text message including by automated means and prerecorded messages about real estate services, and that I can access real estate services without providing my phone number. I acknowledge that I have read and agree to the Terms of Use and Privacy Notice.
Contact an Agent
Yes, I would like more information from Coldwell Banker. Please use and/or share my information with a Coldwell Banker agent to contact me about my real estate needs.
By clicking Contact I agree a Coldwell Banker Agent may contact me by phone or text message including by automated means and prerecorded messages about real estate services, and that I can access real estate services without providing my phone number. I acknowledge that I have read and agree to the Terms of Use and Privacy Notice.