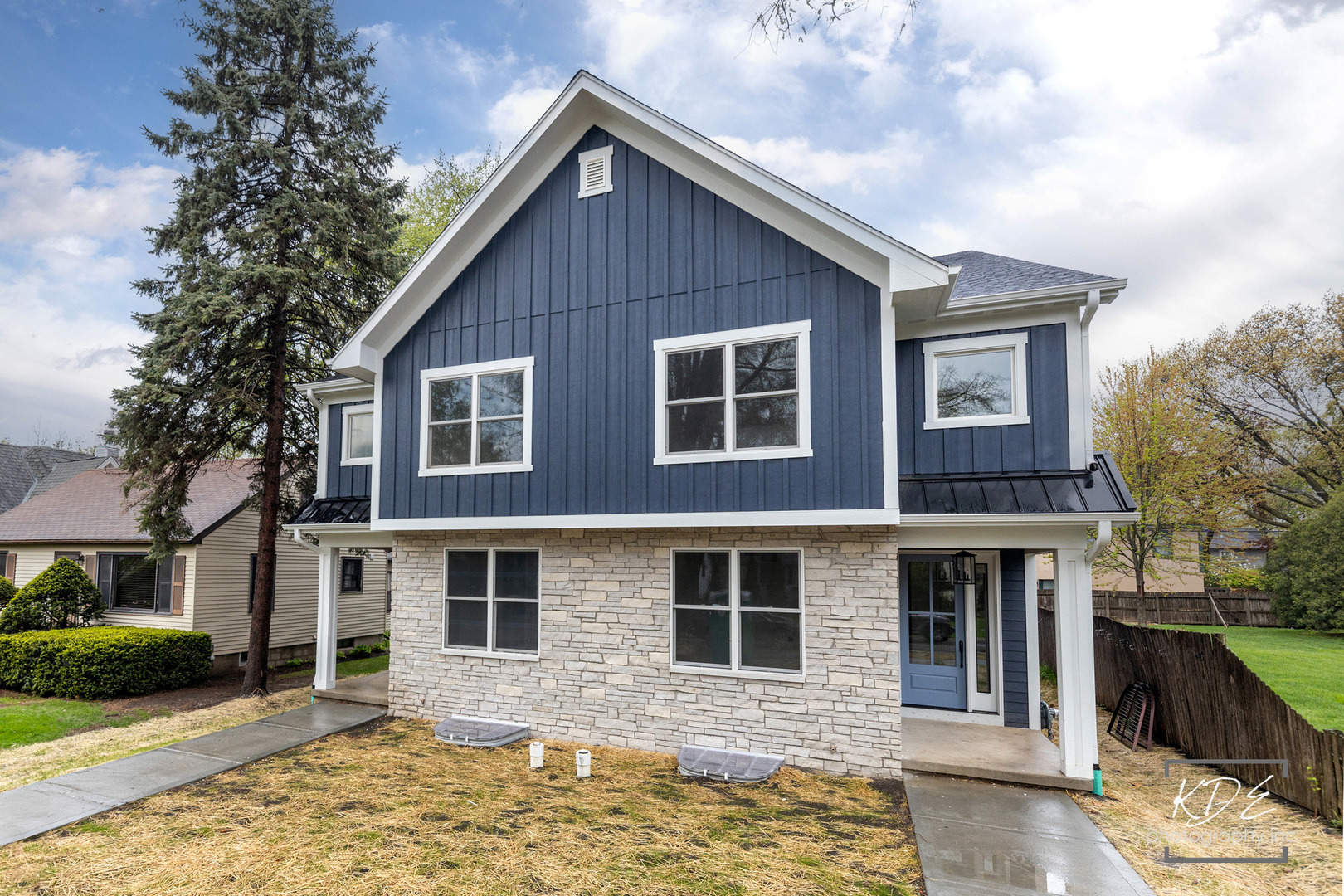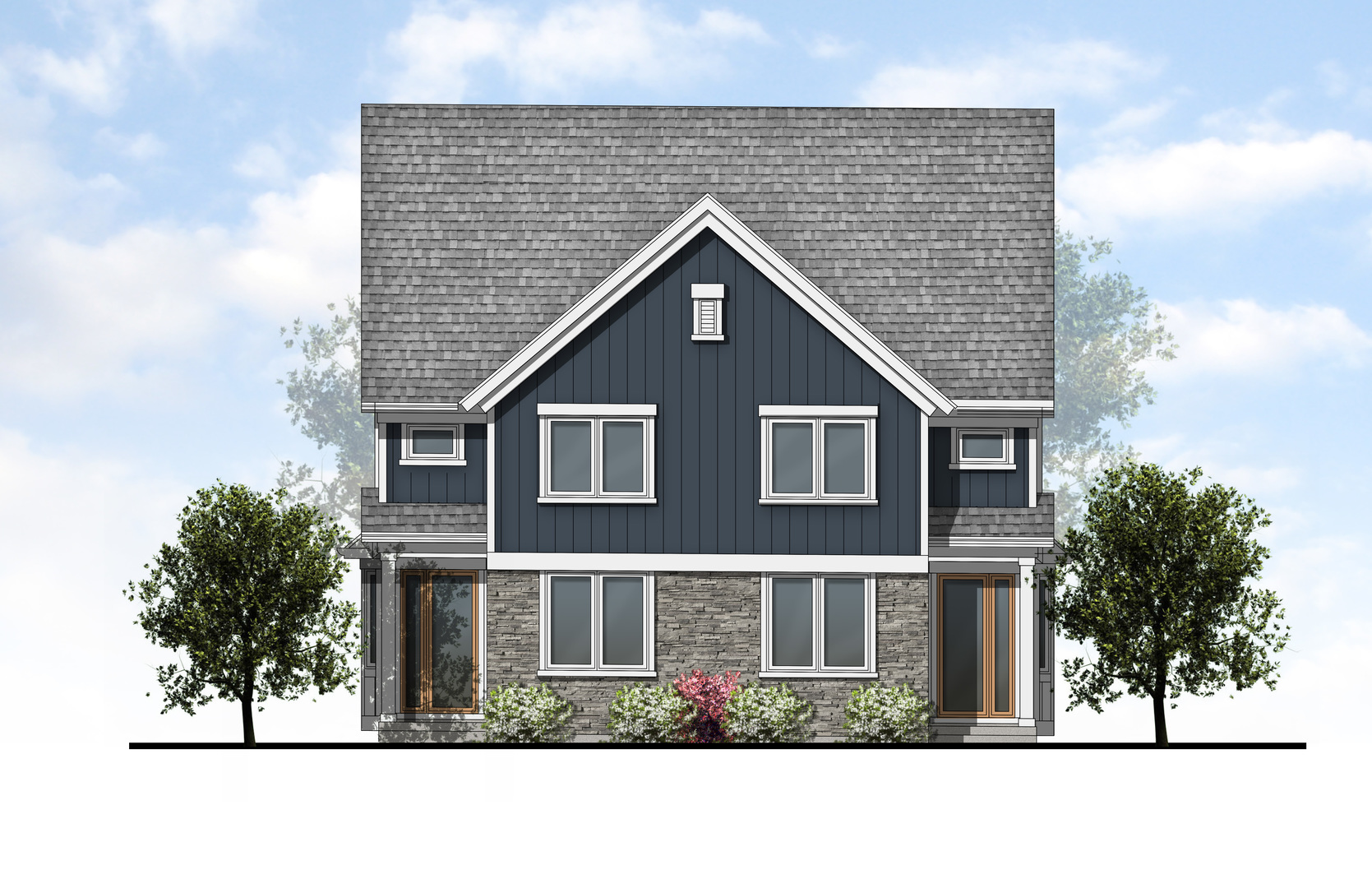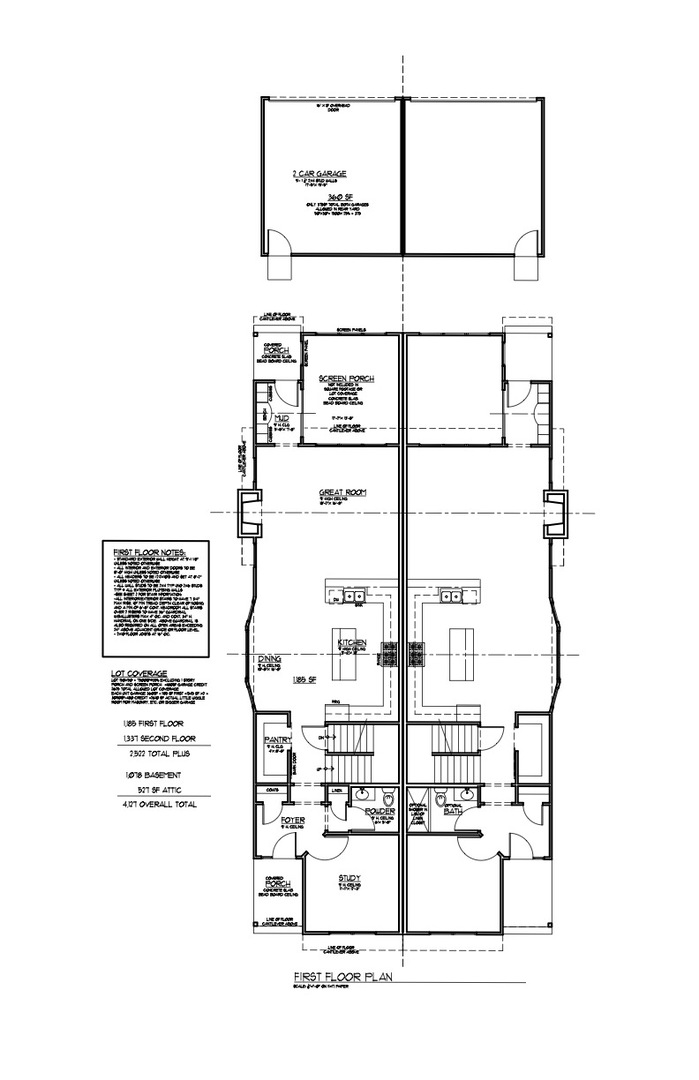


717 N Brainard Street, Naperville, IL 60563
$1,370,000
3
Beds
5
Baths
4,127
Sq Ft
Single Family
Active
Listed by
Sylvia Kanney
RE/MAX Professionals Select
Last updated:
May 8, 2025, 03:37 PM
MLS#
12359514
Source:
MLSNI
About This Home
Home Facts
Single Family
5 Baths
3 Bedrooms
Built in 2024
Price Summary
1,370,000
$331 per Sq. Ft.
MLS #:
12359514
Last Updated:
May 8, 2025, 03:37 PM
Added:
3 day(s) ago
Rooms & Interior
Bedrooms
Total Bedrooms:
3
Bathrooms
Total Bathrooms:
5
Full Bathrooms:
5
Interior
Living Area:
4,127 Sq. Ft.
Structure
Structure
Building Area:
4,127 Sq. Ft.
Year Built:
2024
Finances & Disclosures
Price:
$1,370,000
Price per Sq. Ft:
$331 per Sq. Ft.
Contact an Agent
Yes, I would like more information from Coldwell Banker. Please use and/or share my information with a Coldwell Banker agent to contact me about my real estate needs.
By clicking Contact I agree a Coldwell Banker Agent may contact me by phone or text message including by automated means and prerecorded messages about real estate services, and that I can access real estate services without providing my phone number. I acknowledge that I have read and agree to the Terms of Use and Privacy Notice.
Contact an Agent
Yes, I would like more information from Coldwell Banker. Please use and/or share my information with a Coldwell Banker agent to contact me about my real estate needs.
By clicking Contact I agree a Coldwell Banker Agent may contact me by phone or text message including by automated means and prerecorded messages about real estate services, and that I can access real estate services without providing my phone number. I acknowledge that I have read and agree to the Terms of Use and Privacy Notice.