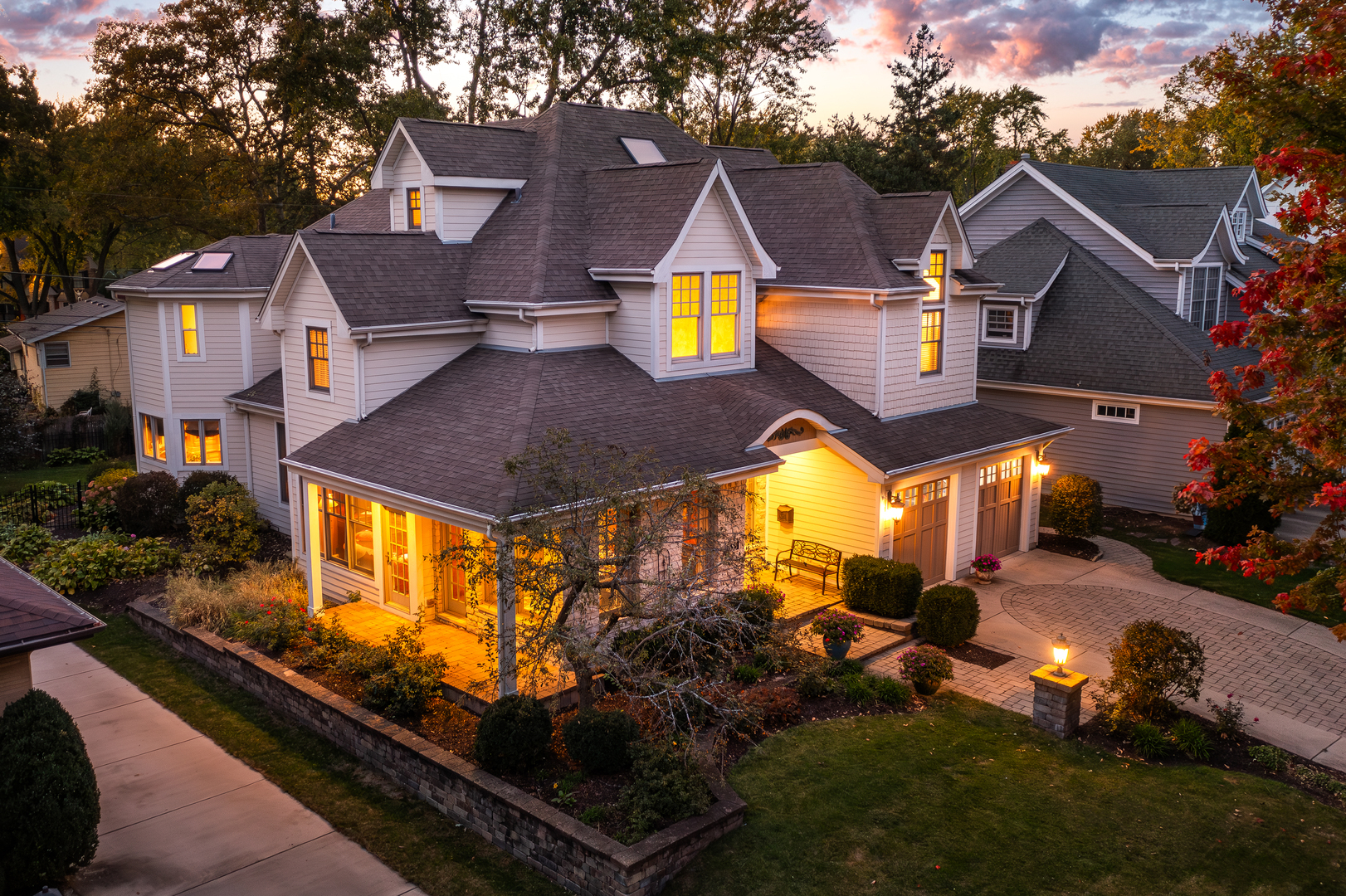Local Realty Service Provided By: Coldwell Banker Realty

655 Sunset Drive, Naperville, IL 60540
$1,500,000
4
Beds
6
Baths
4,892
Sq Ft
Single Family
Sold
Bought with RE/MAX of Naperville
MLS#
12316521
Source:
MLSNI
Sorry, we are unable to map this address
About This Home
Home Facts
Single Family
6 Baths
4 Bedrooms
Built in 2005
Price Summary
1,575,000
$321 per Sq. Ft.
MLS #:
12316521
Sold:
May 19, 2025
Rooms & Interior
Bedrooms
Total Bedrooms:
4
Bathrooms
Total Bathrooms:
6
Full Bathrooms:
5
Interior
Living Area:
4,892 Sq. Ft.
Structure
Structure
Architectural Style:
Traditional
Building Area:
4,892 Sq. Ft.
Year Built:
2005
Lot
Lot Size (Sq. Ft):
10,890
Finances & Disclosures
Price:
$1,575,000
Price per Sq. Ft:
$321 per Sq. Ft.
Copyright 2026 Midwest Real Estate Data LLC. All rights reserved. The data relating to real estate for sale on this web site comes in part from the Broker Reciprocity Program of the Midwest Real Estate Data LLC. Listing information is deemed reliable but not guaranteed.