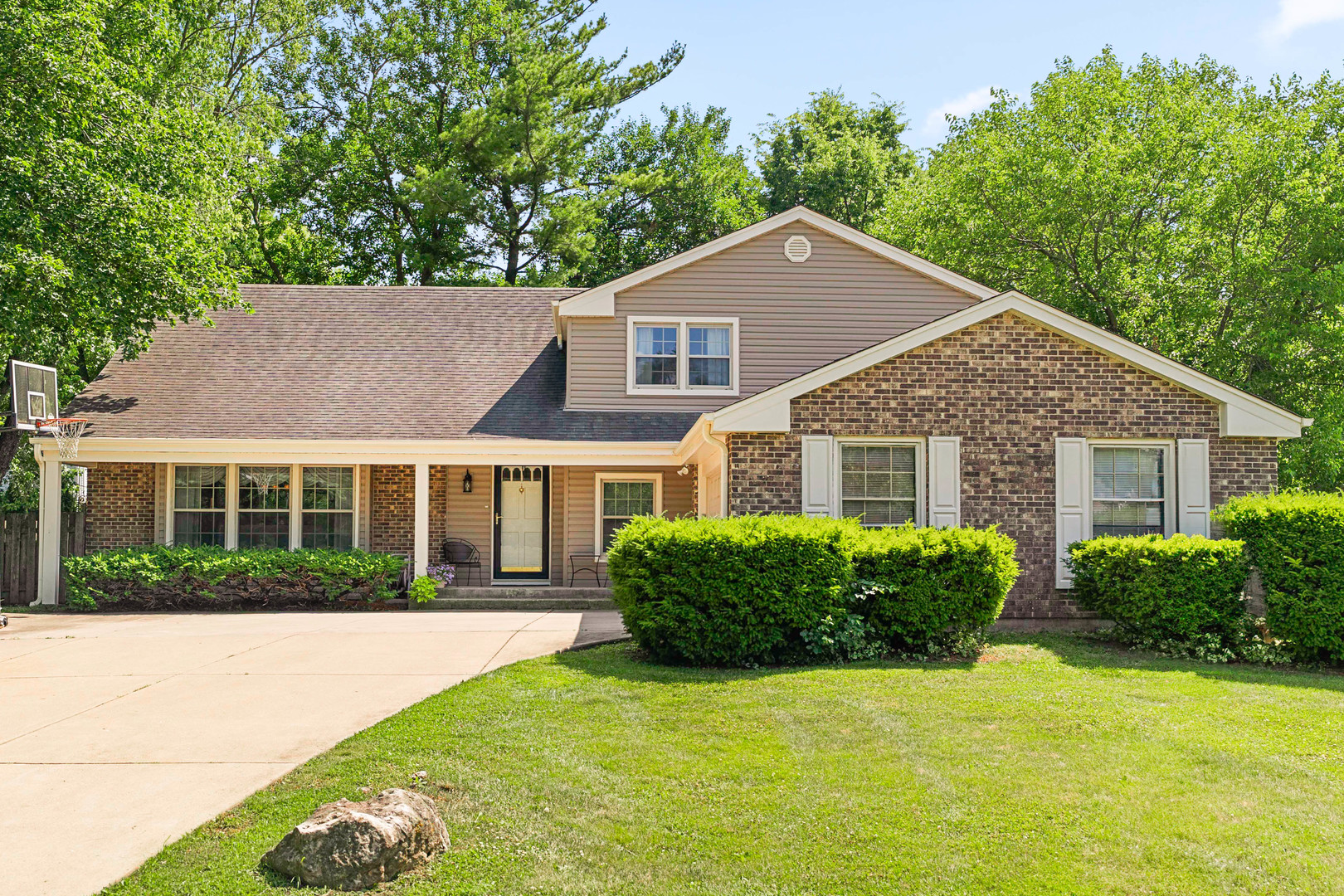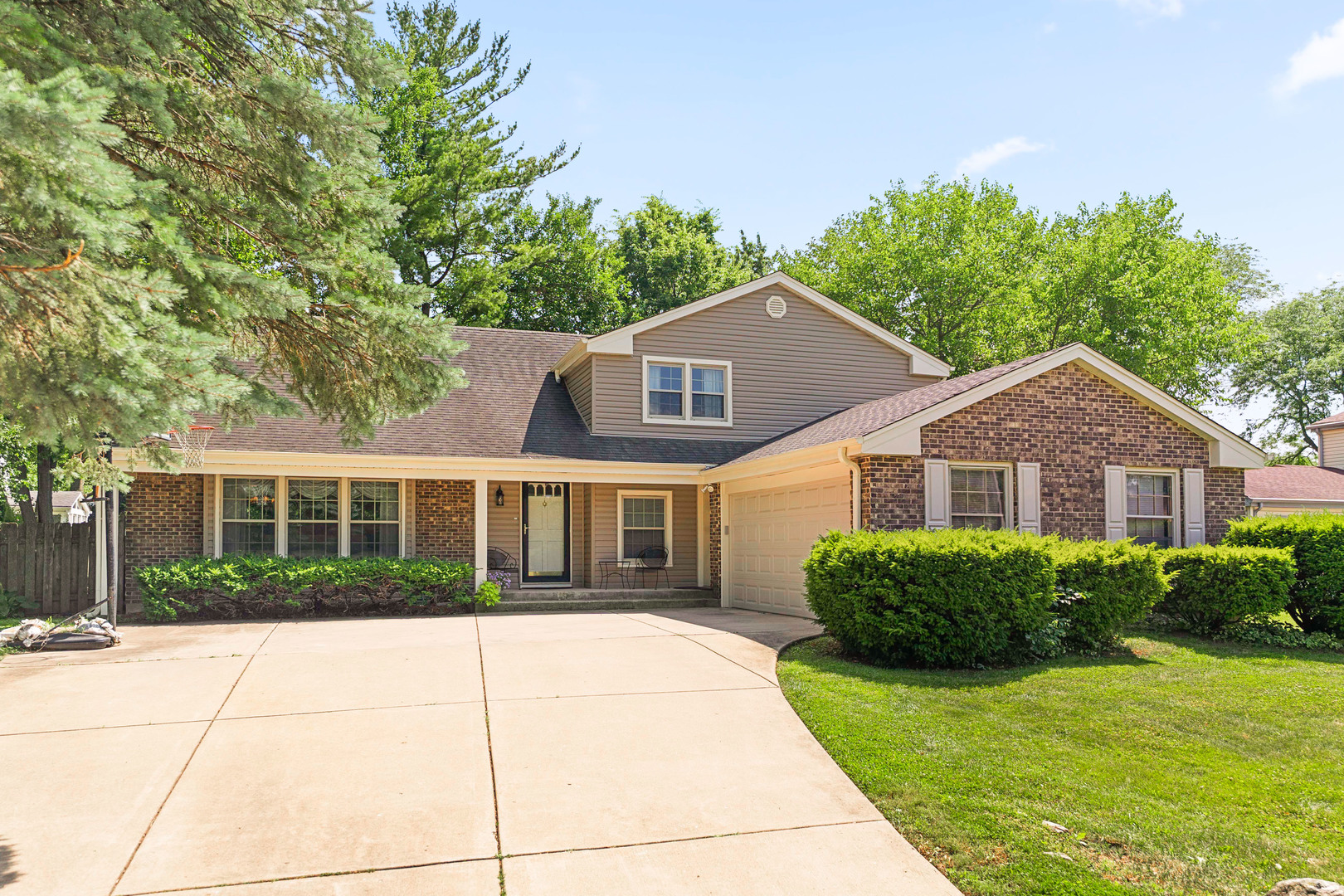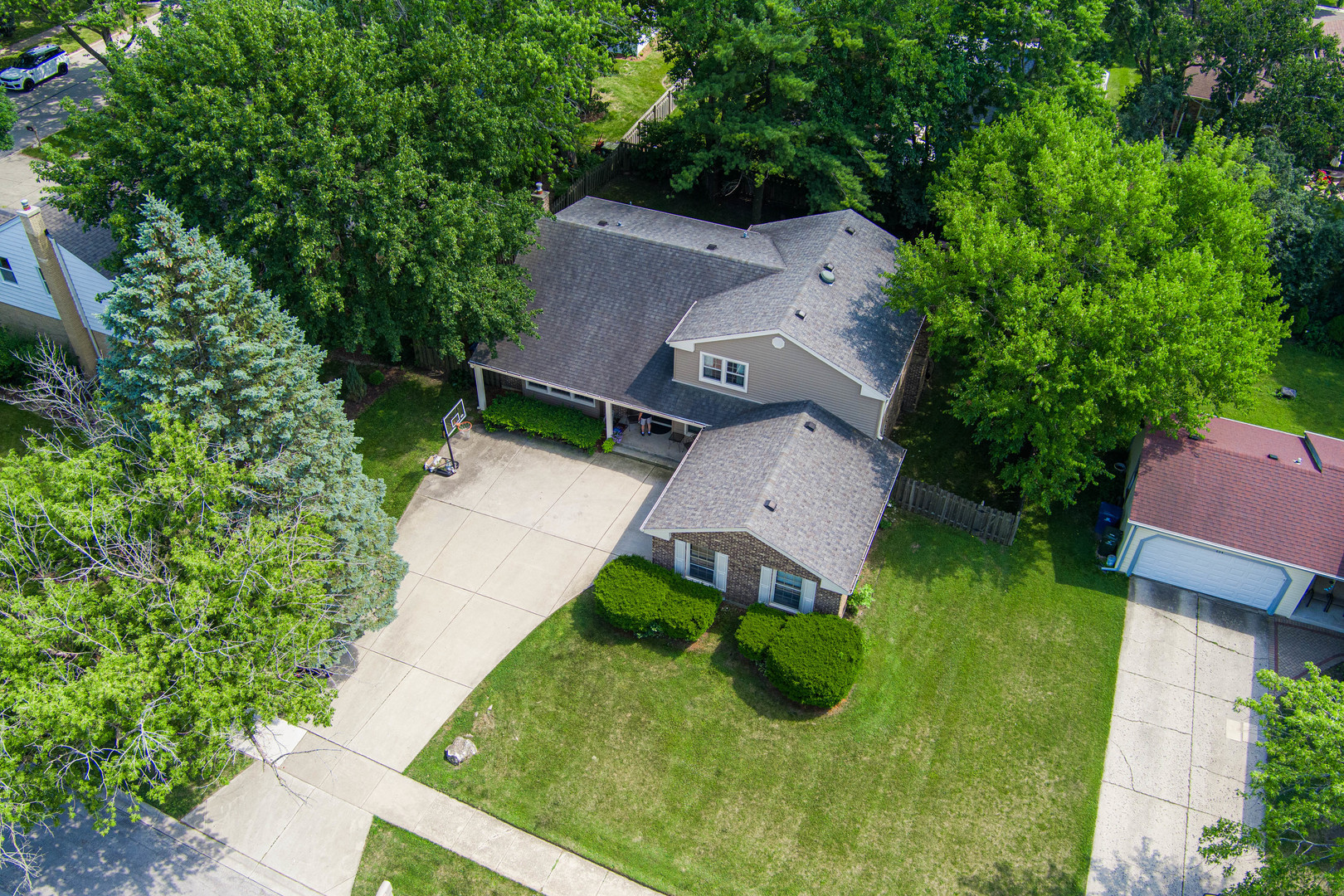


608 Iroquois Avenue, Naperville, IL 60563
$599,900
4
Beds
3
Baths
2,678
Sq Ft
Single Family
Active
Listed by
Timothy Sotis
RE/MAX All Pro
Last updated:
July 4, 2025, 11:44 AM
MLS#
12407438
Source:
MLSNI
About This Home
Home Facts
Single Family
3 Baths
4 Bedrooms
Built in 1973
Price Summary
599,900
$224 per Sq. Ft.
MLS #:
12407438
Last Updated:
July 4, 2025, 11:44 AM
Added:
2 day(s) ago
Rooms & Interior
Bedrooms
Total Bedrooms:
4
Bathrooms
Total Bathrooms:
3
Full Bathrooms:
2
Interior
Living Area:
2,678 Sq. Ft.
Structure
Structure
Building Area:
2,678 Sq. Ft.
Year Built:
1973
Lot
Lot Size (Sq. Ft):
10,454
Finances & Disclosures
Price:
$599,900
Price per Sq. Ft:
$224 per Sq. Ft.
Contact an Agent
Yes, I would like more information from Coldwell Banker. Please use and/or share my information with a Coldwell Banker agent to contact me about my real estate needs.
By clicking Contact I agree a Coldwell Banker Agent may contact me by phone or text message including by automated means and prerecorded messages about real estate services, and that I can access real estate services without providing my phone number. I acknowledge that I have read and agree to the Terms of Use and Privacy Notice.
Contact an Agent
Yes, I would like more information from Coldwell Banker. Please use and/or share my information with a Coldwell Banker agent to contact me about my real estate needs.
By clicking Contact I agree a Coldwell Banker Agent may contact me by phone or text message including by automated means and prerecorded messages about real estate services, and that I can access real estate services without providing my phone number. I acknowledge that I have read and agree to the Terms of Use and Privacy Notice.