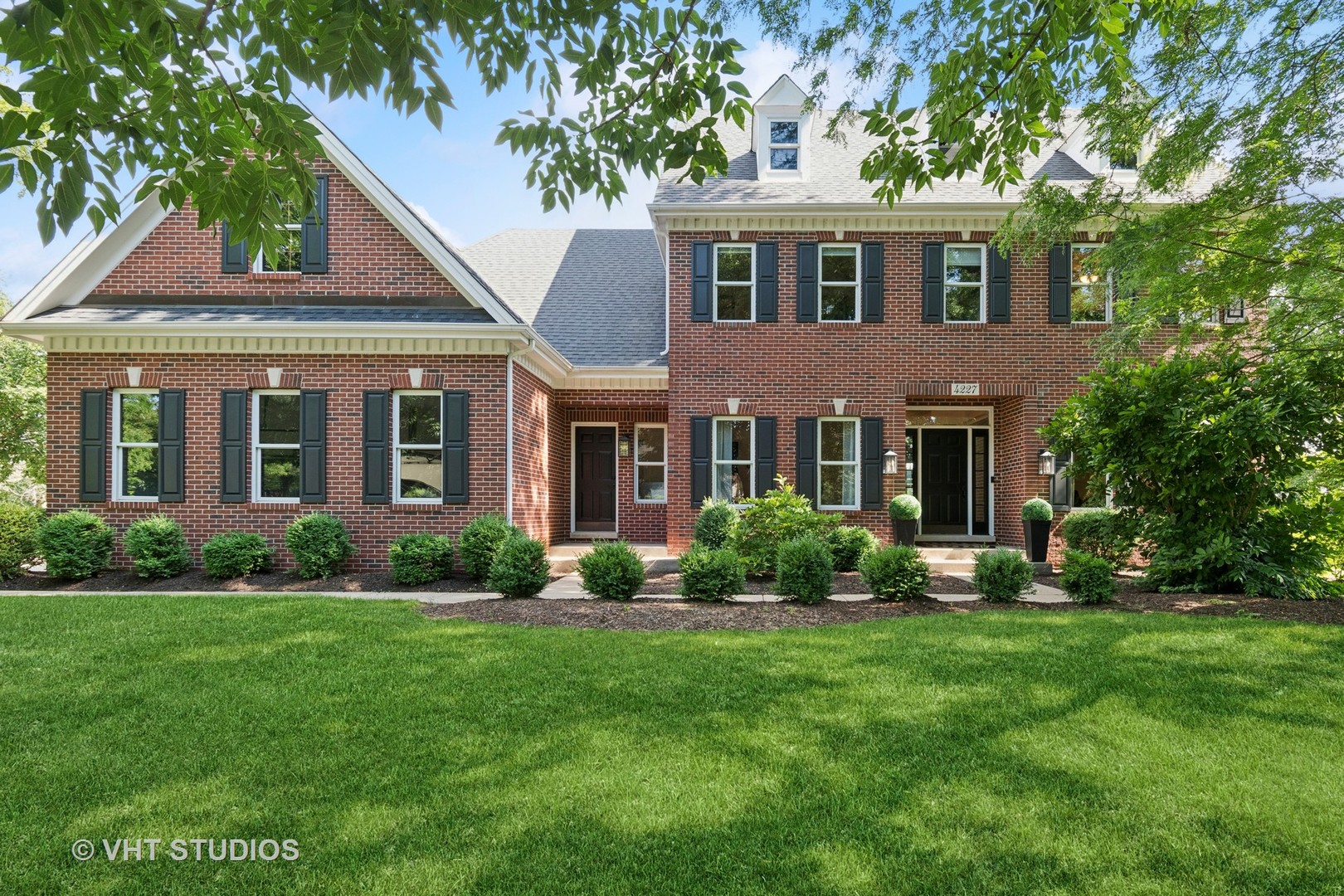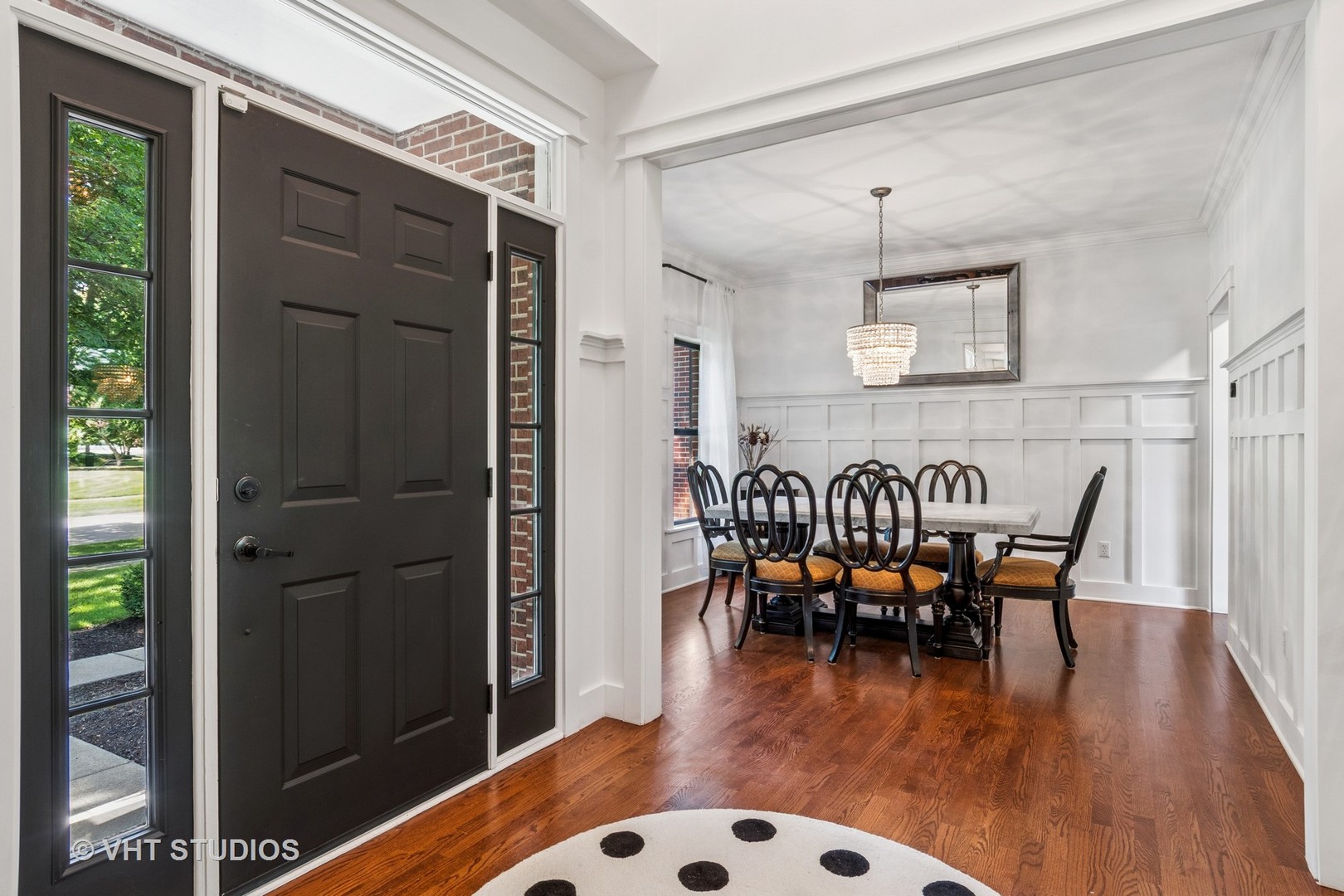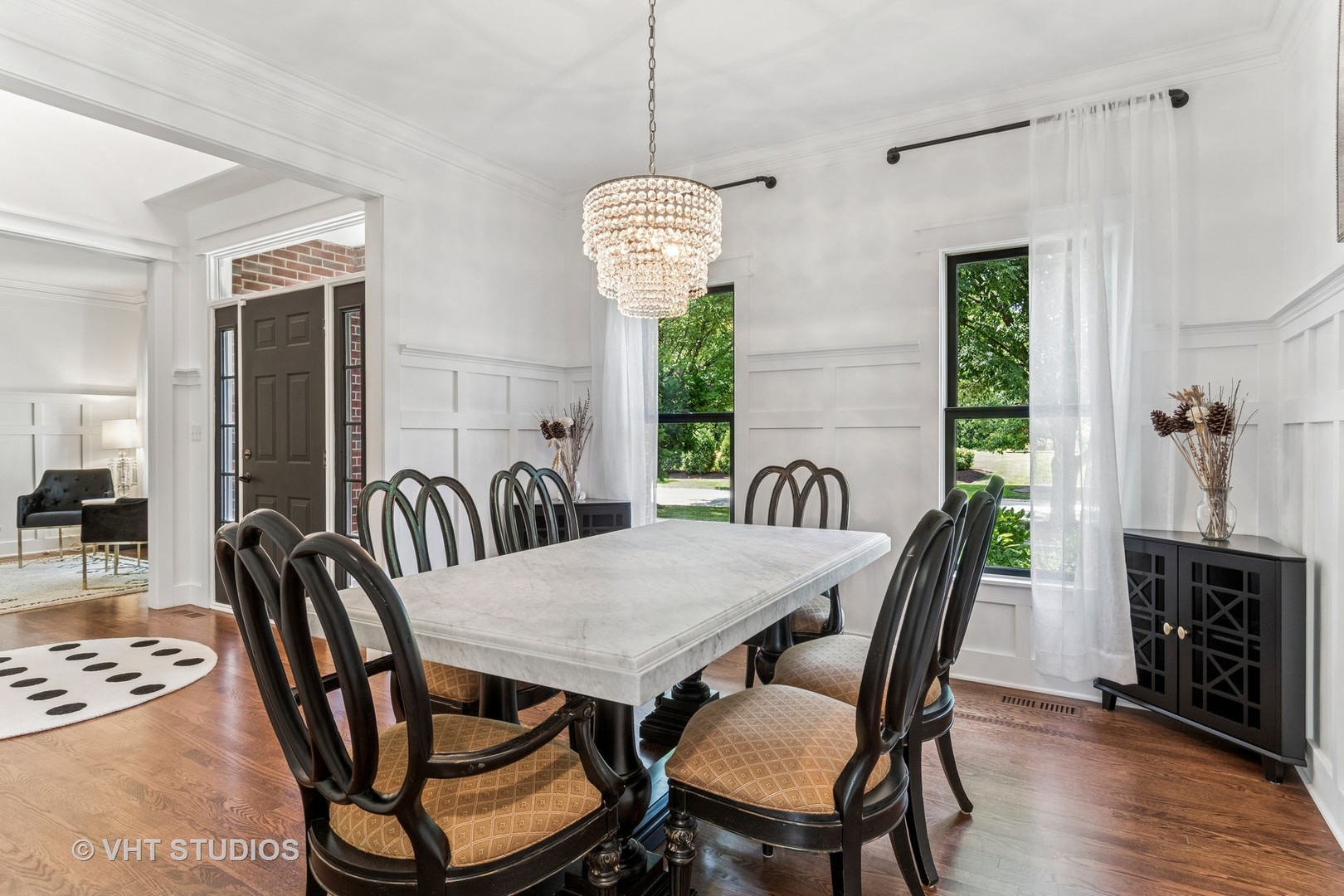


4227 Falkner Drive, Naperville, IL 60564
Active
Listed by
Kathy Mckinney
Baird & Warner
Last updated:
July 2, 2025, 03:40 PM
MLS#
12401531
Source:
MLSNI
About This Home
Home Facts
Single Family
5 Baths
5 Bedrooms
Built in 1995
Price Summary
935,000
$311 per Sq. Ft.
MLS #:
12401531
Last Updated:
July 2, 2025, 03:40 PM
Added:
5 day(s) ago
Rooms & Interior
Bedrooms
Total Bedrooms:
5
Bathrooms
Total Bathrooms:
5
Full Bathrooms:
5
Interior
Living Area:
3,000 Sq. Ft.
Structure
Structure
Architectural Style:
Traditional
Building Area:
3,000 Sq. Ft.
Year Built:
1995
Lot
Lot Size (Sq. Ft):
28,314
Finances & Disclosures
Price:
$935,000
Price per Sq. Ft:
$311 per Sq. Ft.
Contact an Agent
Yes, I would like more information from Coldwell Banker. Please use and/or share my information with a Coldwell Banker agent to contact me about my real estate needs.
By clicking Contact I agree a Coldwell Banker Agent may contact me by phone or text message including by automated means and prerecorded messages about real estate services, and that I can access real estate services without providing my phone number. I acknowledge that I have read and agree to the Terms of Use and Privacy Notice.
Contact an Agent
Yes, I would like more information from Coldwell Banker. Please use and/or share my information with a Coldwell Banker agent to contact me about my real estate needs.
By clicking Contact I agree a Coldwell Banker Agent may contact me by phone or text message including by automated means and prerecorded messages about real estate services, and that I can access real estate services without providing my phone number. I acknowledge that I have read and agree to the Terms of Use and Privacy Notice.