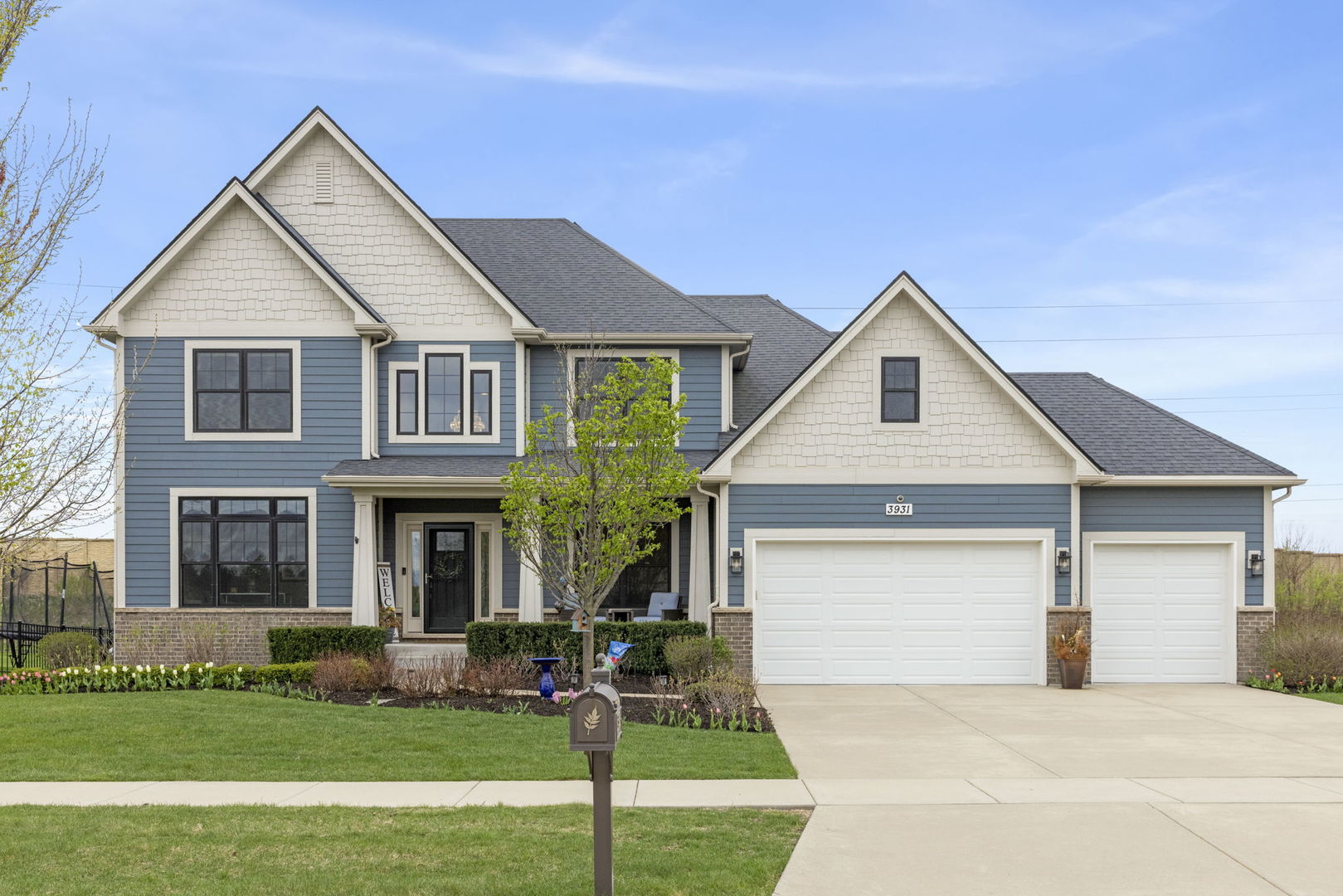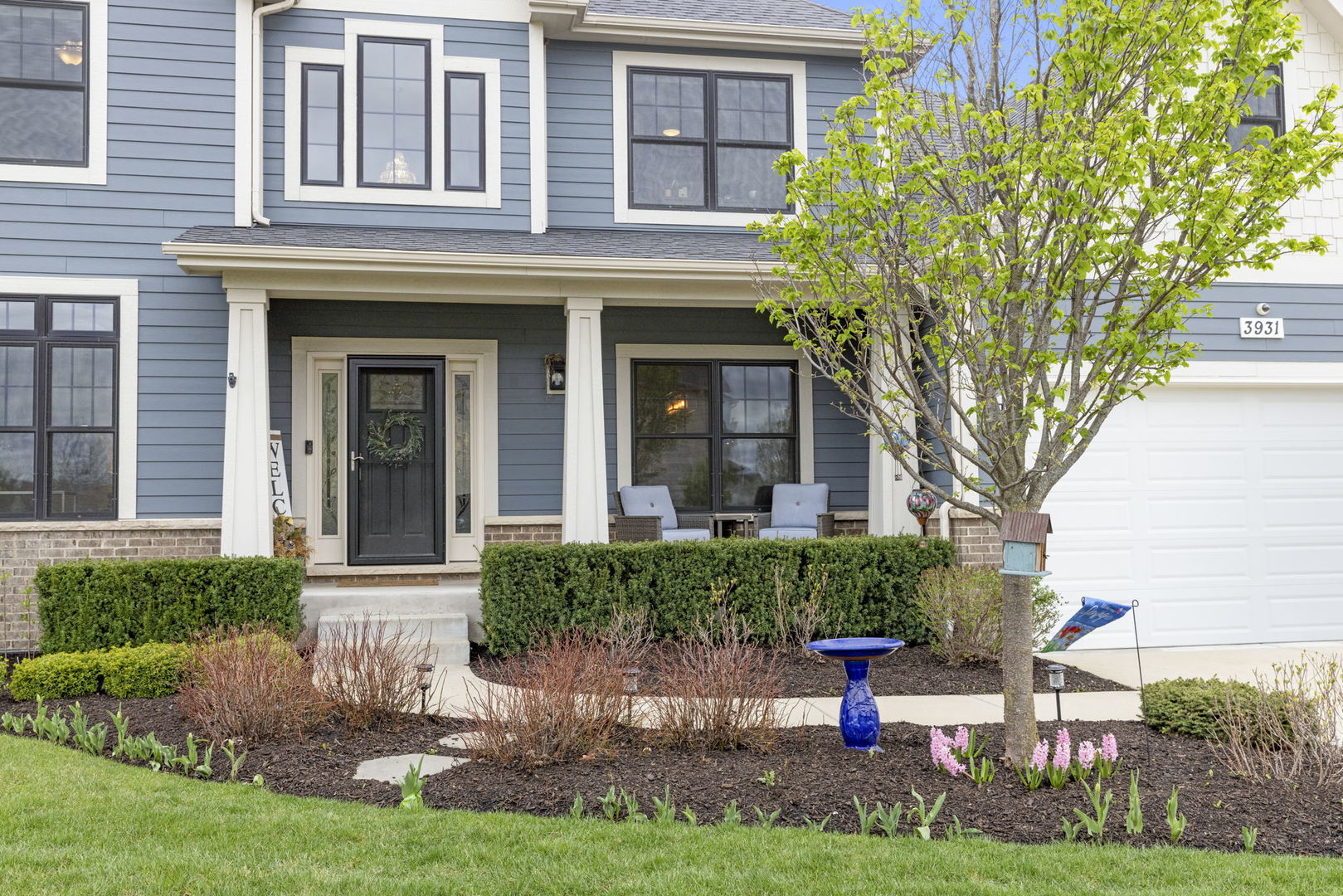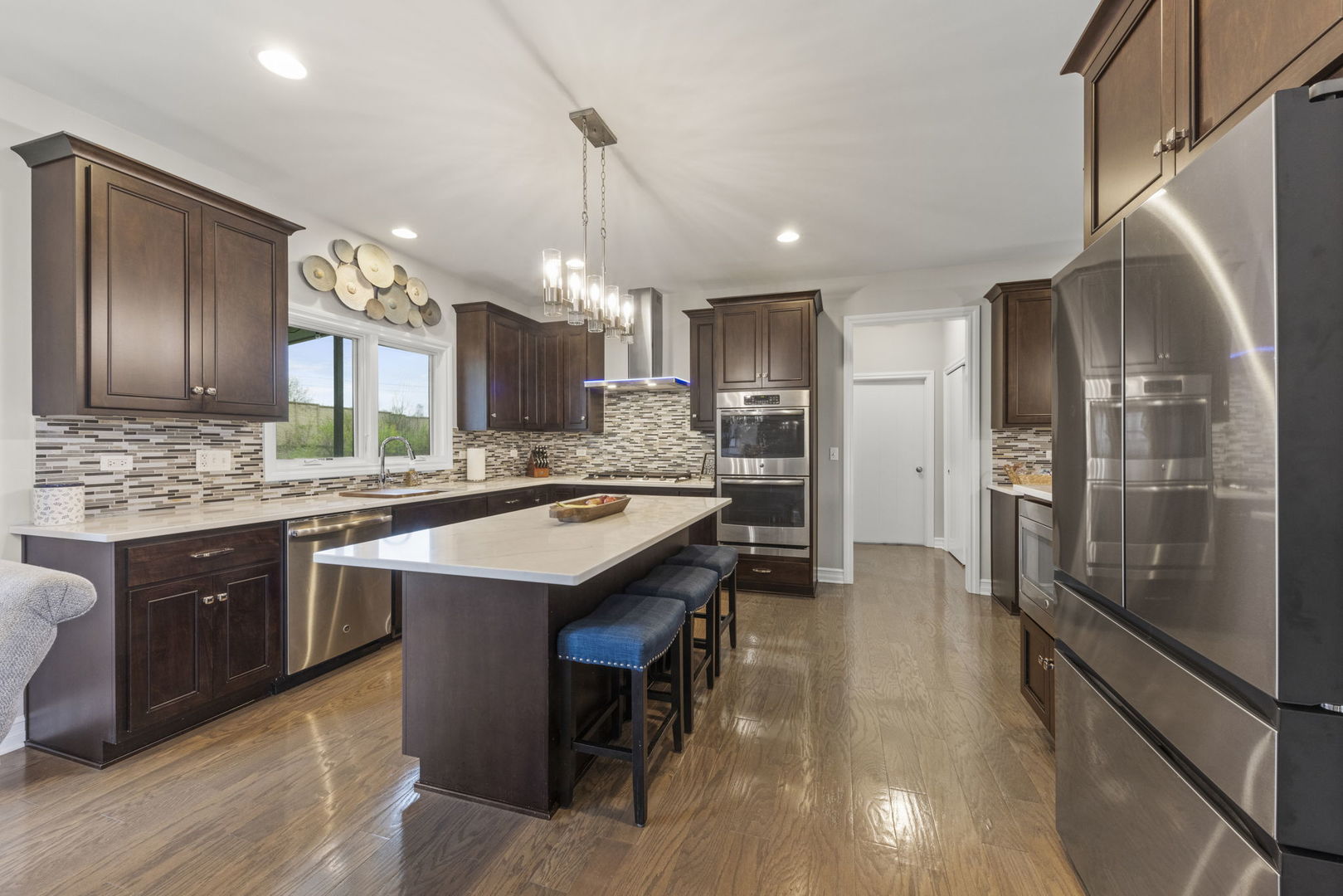


3931 Mahogany Lane, Naperville, IL 60564
Active
Listed by
Shane Halleman
John Greene, Realtor
Last updated:
May 1, 2025, 10:51 AM
MLS#
12349185
Source:
MLSNI
About This Home
Home Facts
Single Family
4 Baths
5 Bedrooms
Built in 2017
Price Summary
965,000
$302 per Sq. Ft.
MLS #:
12349185
Last Updated:
May 1, 2025, 10:51 AM
Added:
2 day(s) ago
Rooms & Interior
Bedrooms
Total Bedrooms:
5
Bathrooms
Total Bathrooms:
4
Full Bathrooms:
3
Interior
Living Area:
3,189 Sq. Ft.
Structure
Structure
Architectural Style:
Traditional
Building Area:
3,189 Sq. Ft.
Year Built:
2017
Lot
Lot Size (Sq. Ft):
12,196
Finances & Disclosures
Price:
$965,000
Price per Sq. Ft:
$302 per Sq. Ft.
See this home in person
Attend an upcoming open house
Sat, May 3
12:00 PM - 02:00 PMSun, May 4
01:00 PM - 03:00 PMContact an Agent
Yes, I would like more information from Coldwell Banker. Please use and/or share my information with a Coldwell Banker agent to contact me about my real estate needs.
By clicking Contact I agree a Coldwell Banker Agent may contact me by phone or text message including by automated means and prerecorded messages about real estate services, and that I can access real estate services without providing my phone number. I acknowledge that I have read and agree to the Terms of Use and Privacy Notice.
Contact an Agent
Yes, I would like more information from Coldwell Banker. Please use and/or share my information with a Coldwell Banker agent to contact me about my real estate needs.
By clicking Contact I agree a Coldwell Banker Agent may contact me by phone or text message including by automated means and prerecorded messages about real estate services, and that I can access real estate services without providing my phone number. I acknowledge that I have read and agree to the Terms of Use and Privacy Notice.